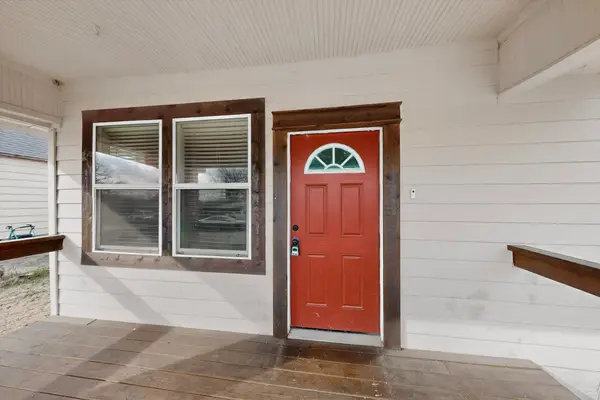11401 Falcon Trace Drive, Fort Worth, TX 76244
Local realty services provided by:ERA Empower
Listed by: qian wang832-674-4960
Office: walzel properties, llc.
MLS#:20983592
Source:GDAR
Price summary
- Price:$470,000
- Price per sq. ft.:$230.17
- Monthly HOA dues:$35.42
About this home
Keller ISD! A stunning a-year-old property by Bloomfield Homes, completed in Jan 2023. This one-story home features 4 bedrooms, 2 baths, and a 2-car garage. Packed with elevated upgrades, it boasts hand-scraped wood floors, a stunning kitchen with Level 3 Quartz counters and built-in stainless steel appliances, and a luxurious primary suite with a window seat and 5-piece bath. Additional highlights include a large covered patio, 2-inch faux blinds, a wood-burning stone fireplace, and upgraded entry and garage doors.
Contact an agent
Home facts
- Year built:2023
- Listing ID #:20983592
- Added:232 day(s) ago
- Updated:February 15, 2026 at 12:41 PM
Rooms and interior
- Bedrooms:4
- Total bathrooms:2
- Full bathrooms:2
- Living area:2,042 sq. ft.
Structure and exterior
- Year built:2023
- Building area:2,042 sq. ft.
- Lot area:0.17 Acres
Schools
- High school:Timber Creek
- Middle school:Trinity Springs
- Elementary school:Caprock
Finances and disclosures
- Price:$470,000
- Price per sq. ft.:$230.17
- Tax amount:$9,836
New listings near 11401 Falcon Trace Drive
- New
 $499,000Active4 beds 4 baths3,151 sq. ft.
$499,000Active4 beds 4 baths3,151 sq. ft.12141 Yarmouth Lane, Fort Worth, TX 76108
MLS# 21176299Listed by: CENTURY 21 MIKE BOWMAN, INC.  $285,000Pending3 beds 2 baths1,515 sq. ft.
$285,000Pending3 beds 2 baths1,515 sq. ft.6729 Dove Chase Lane, Fort Worth, TX 76123
MLS# 21178373Listed by: LOCAL REALTY AGENCY- New
 $264,200Active3 beds 2 baths1,756 sq. ft.
$264,200Active3 beds 2 baths1,756 sq. ft.2508 Prospect Hill Drive, Fort Worth, TX 76123
MLS# 21171006Listed by: EXP REALTY LLC - New
 $555,000Active4 beds 3 baths2,927 sq. ft.
$555,000Active4 beds 3 baths2,927 sq. ft.7541 Pondview Lane, Fort Worth, TX 76123
MLS# 21180604Listed by: EXP REALTY LLC - New
 $338,000Active4 beds 2 baths2,484 sq. ft.
$338,000Active4 beds 2 baths2,484 sq. ft.4345 Willow Way Road, Fort Worth, TX 76133
MLS# 21180331Listed by: EXP REALTY LLC - New
 $415,000Active4 beds 2 baths2,229 sq. ft.
$415,000Active4 beds 2 baths2,229 sq. ft.5713 Broad Bay Lane, Fort Worth, TX 76179
MLS# 21180544Listed by: SCOUT RE TEXAS - New
 $209,000Active3 beds 2 baths1,553 sq. ft.
$209,000Active3 beds 2 baths1,553 sq. ft.4807 Penrose Avenue, Fort Worth, TX 76116
MLS# 21180573Listed by: REGAL, REALTORS - New
 $214,999Active3 beds 3 baths1,352 sq. ft.
$214,999Active3 beds 3 baths1,352 sq. ft.1315 E Arlington Avenue, Fort Worth, TX 76104
MLS# 21180524Listed by: GREGORIO REAL ESTATE COMPANY - Open Tue, 11:30am to 1pmNew
 $894,999Active2 beds 2 baths1,546 sq. ft.
$894,999Active2 beds 2 baths1,546 sq. ft.1301 Throckmorton Street #2705, Fort Worth, TX 76102
MLS# 21168012Listed by: BRIGGS FREEMAN SOTHEBY'S INT'L - New
 $349,999Active3 beds 2 baths1,658 sq. ft.
$349,999Active3 beds 2 baths1,658 sq. ft.5617 Odessa Avenue, Fort Worth, TX 76133
MLS# 21176804Listed by: POWER HOUSE REAL ESTATE

