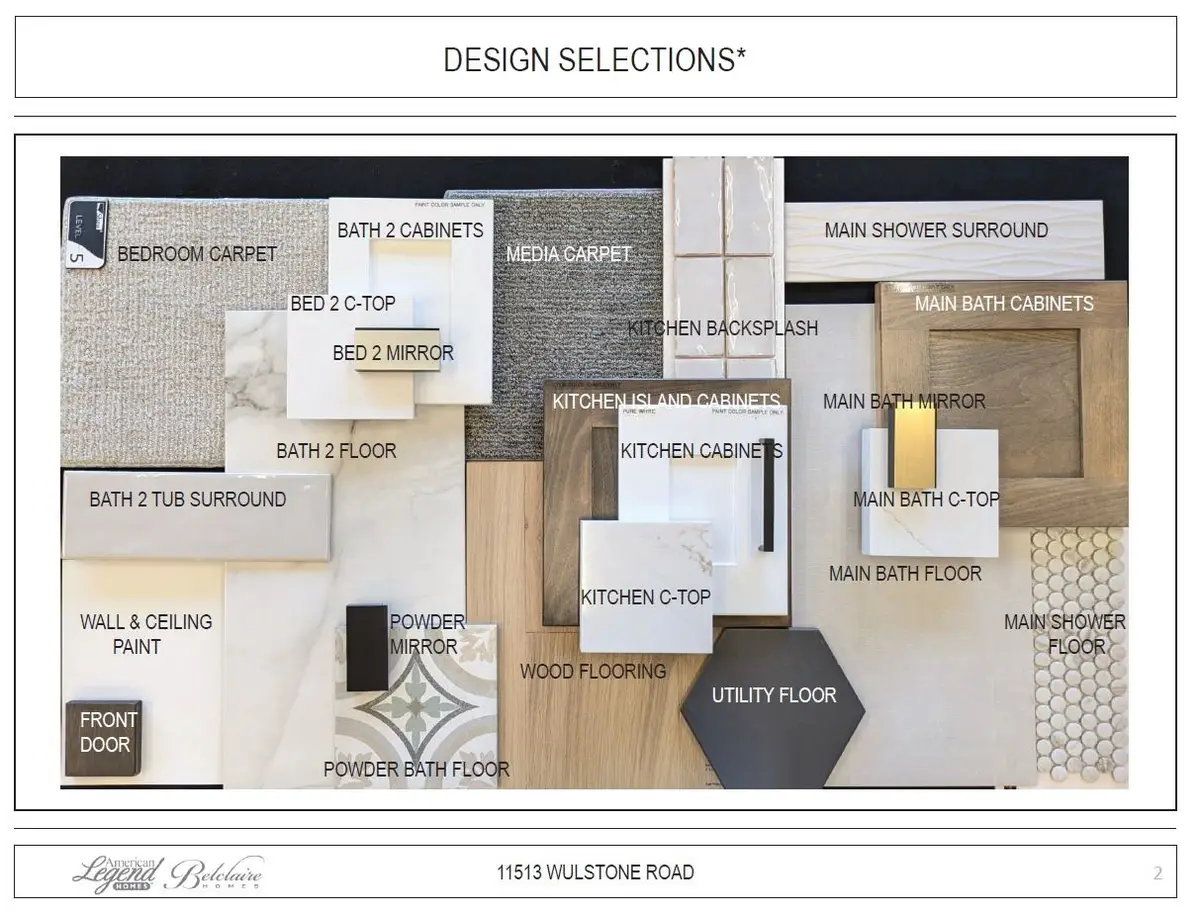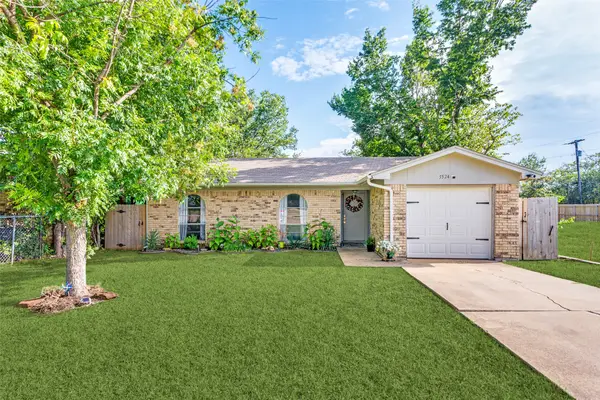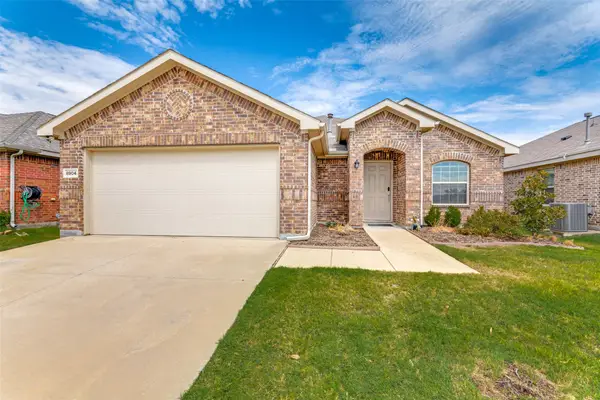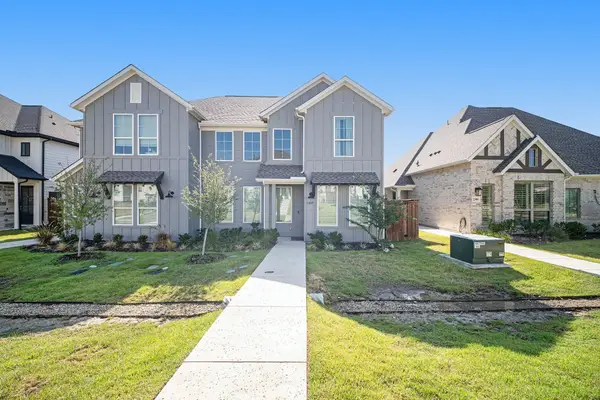11513 Wulstone Way, Fort Worth, TX 76052
Local realty services provided by:ERA Courtyard Real Estate



Listed by:eric stanley972-410-5701
Office:american legend homes
MLS#:20930444
Source:GDAR
Price summary
- Price:$550,000
- Price per sq. ft.:$200.07
- Monthly HOA dues:$64.17
About this home
This stunning 1-story plan is designed with your family in mind featuring 3 bedrooms, 2.5 bathrooms, study, media room and 3-car tandem garage. As you enter the extended foyer, you will immediately notice expansive upgraded wood flooring. A private hallway leads to two secondary bedrooms with walk-in closets and a shared full-size bathroom. Just down the foyer, lies a powder bath with accented tile. The study is perfect for a home office or exercise room. Across from the study is a media room offering a plethora of entertainment options. The open and inviting family room features an abundance of windows for natural light and views of the outdoor living space. Enjoy cooking meals together in the gourmet kitchen which offers a large center island, ample counter space, a corner pantry and large dining area. The main bedroom is the perfect retreat and offers a huge walk-in closet, lots of windows and spacious en-suite bathroom complete with dual vanities and soaking tub. This home also showcases a 3-car tandem garage for all your storage needs. Hurry to not miss this one! Ready NOW!
Contact an agent
Home facts
- Year built:2025
- Listing Id #:20930444
- Added:104 day(s) ago
- Updated:August 22, 2025 at 07:33 AM
Rooms and interior
- Bedrooms:3
- Total bathrooms:3
- Full bathrooms:2
- Half bathrooms:1
- Living area:2,749 sq. ft.
Heating and cooling
- Cooling:Attic Fan, Ceiling Fans, Central Air, Zoned
- Heating:Central, Zoned
Structure and exterior
- Roof:Composition
- Year built:2025
- Building area:2,749 sq. ft.
- Lot area:0.17 Acres
Schools
- High school:Eaton
- Middle school:Leo Adams
- Elementary school:Sonny And Allegra Nance
Finances and disclosures
- Price:$550,000
- Price per sq. ft.:$200.07
New listings near 11513 Wulstone Way
- New
 $225,000Active3 beds 2 baths999 sq. ft.
$225,000Active3 beds 2 baths999 sq. ft.5524 Truman Drive, Fort Worth, TX 76112
MLS# 21039593Listed by: UNITED REAL ESTATE FRISCO - New
 $269,900Active3 beds 1 baths1,189 sq. ft.
$269,900Active3 beds 1 baths1,189 sq. ft.3012 Ryan Avenue, Fort Worth, TX 76110
MLS# 21037429Listed by: ROOTS REAL ESTATE CO. - New
 $433,000Active4 beds 3 baths2,827 sq. ft.
$433,000Active4 beds 3 baths2,827 sq. ft.8205 Painted Tree Trail, Fort Worth, TX 76131
MLS# 21037471Listed by: RENDON REALTY, LLC - New
 $269,900Active3 beds 2 baths1,345 sq. ft.
$269,900Active3 beds 2 baths1,345 sq. ft.8904 Zubia Lane, Fort Worth, TX 76131
MLS# 20985675Listed by: NU HOME SOURCE REALTY, LLC - New
 $440,000Active5 beds 3 baths2,455 sq. ft.
$440,000Active5 beds 3 baths2,455 sq. ft.5421 Tularosa Drive, Fort Worth, TX 76137
MLS# 21033479Listed by: 221 REALTY ADVISORS - New
 $306,000Active3 beds 2 baths1,836 sq. ft.
$306,000Active3 beds 2 baths1,836 sq. ft.8400 Minturn Drive, Fort Worth, TX 76131
MLS# 21038384Listed by: GREAT WESTERN REALTY - New
 $135,000Active2 beds 1 baths762 sq. ft.
$135,000Active2 beds 1 baths762 sq. ft.3233 Evans Avenue, Fort Worth, TX 76110
MLS# 21038513Listed by: UNITED REAL ESTATE DFW - New
 $409,900Active4 beds 3 baths2,380 sq. ft.
$409,900Active4 beds 3 baths2,380 sq. ft.12642 Kollmeyer Way, Fort Worth, TX 76126
MLS# 21039512Listed by: READY REAL ESTATE LLC - New
 $449,900Active3 beds 4 baths2,409 sq. ft.
$449,900Active3 beds 4 baths2,409 sq. ft.2307 Offerande Drive, Fort Worth, TX 76008
MLS# 21034431Listed by: MARK SPAIN REAL ESTATE - Open Sat, 2 to 4pmNew
 $375,000Active4 beds 3 baths2,372 sq. ft.
$375,000Active4 beds 3 baths2,372 sq. ft.14605 Sundog Way, Fort Worth, TX 76052
MLS# 21037257Listed by: GATHER HOME REALTY
