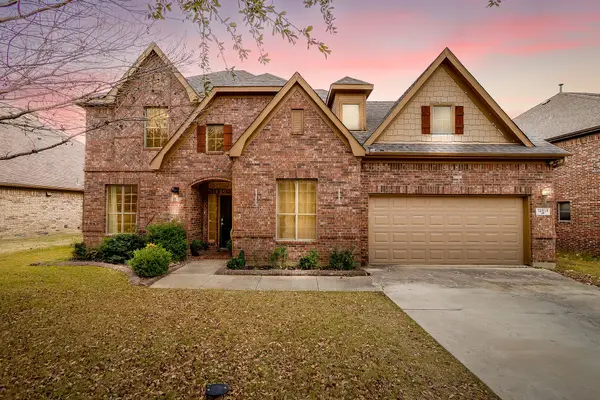11516 Ely Place, Fort Worth, TX 76052
Local realty services provided by:ERA Newlin & Company
Listed by: ccb realty stanley972-410-5701
Office: american legend homes
MLS#:21097140
Source:GDAR
Price summary
- Price:$530,000
- Price per sq. ft.:$192.8
- Monthly HOA dues:$73.75
About this home
Welcome to this move-in ready, single-story masterpiece in the highly sought-after Wellington 60s community of Fort Worth, located within the coveted Northwest ISD school district. Boasting approximately 2,800 sq. ft., this home features 3 spacious bedrooms, 3.5 spa-inspired bathrooms and a three-car garage with ample storage. The upgraded exterior elevation with a welcoming front porch delivers exceptional curb appeal, setting the tone for the modern elegance found throughout this home. Inside, the gourmet chef’s kitchen with high-end finishes flows seamlessly into a bright, sun-filled family room with abundant windows, ideal for entertaining or cozy family living. The primary suite is a private retreat, thoughtfully positioned on the opposite side of the home from the secondary bedrooms. Its spa-like bath features a luxurious soaking tub, separate shower and an expansive walk-in closet that feels like a luxury boutique dressing room, offering built-in shelving and room for every wardrobe must-have. Secondary bedrooms also include walk-in closets, and the home features multiple linen closets, tons of storage and a full-size utility room. Additional spaces include a study, a flex room perfect for a media room, game room or second office, a covered back porch and a fully landscaped backyard with sprinkler system and gutters. Residents enjoy resort-style amenities including parks, walking trails, ponds, playgrounds, a pool, grill area and community center. Conveniently located near shopping, dining, and the airport, this home blends luxury, lifestyle, and location in one spectacular package. AVAILABLE DECEMBER!
Contact an agent
Home facts
- Year built:2025
- Listing ID #:21097140
- Added:52 day(s) ago
- Updated:December 19, 2025 at 12:48 PM
Rooms and interior
- Bedrooms:3
- Total bathrooms:3
- Full bathrooms:2
- Half bathrooms:1
- Living area:2,749 sq. ft.
Heating and cooling
- Cooling:Attic Fan, Ceiling Fans, Central Air, Zoned
- Heating:Central, Zoned
Structure and exterior
- Roof:Composition
- Year built:2025
- Building area:2,749 sq. ft.
- Lot area:0.17 Acres
Schools
- High school:Eaton
- Middle school:Leo Adams
- Elementary school:Sonny And Allegra Nance
Finances and disclosures
- Price:$530,000
- Price per sq. ft.:$192.8
New listings near 11516 Ely Place
- New
 $325,000Active3 beds 2 baths1,844 sq. ft.
$325,000Active3 beds 2 baths1,844 sq. ft.6545 Longhorn Herd Lane, Fort Worth, TX 76123
MLS# 21135732Listed by: MERSAL REALTY - Open Sat, 12 to 2pmNew
 $525,000Active3 beds 2 baths2,134 sq. ft.
$525,000Active3 beds 2 baths2,134 sq. ft.6308 Kenwick Avenue, Fort Worth, TX 76116
MLS# 21098649Listed by: KELLER WILLIAMS REALTY-FM - New
 $175,000Active5 beds 3 baths1,304 sq. ft.
$175,000Active5 beds 3 baths1,304 sq. ft.2940 Hunter Street, Fort Worth, TX 76112
MLS# 21135727Listed by: COLDWELL BANKER REALTY - New
 $560,000Active4 beds 4 baths3,081 sq. ft.
$560,000Active4 beds 4 baths3,081 sq. ft.12813 Travers Trail, Fort Worth, TX 76244
MLS# 21134631Listed by: REAL BROKER, LLC - New
 $434,900Active3 beds 2 baths2,589 sq. ft.
$434,900Active3 beds 2 baths2,589 sq. ft.8917 Saddle Free Trail, Fort Worth, TX 76123
MLS# 21132868Listed by: BERKSHIRE HATHAWAYHS PENFED TX - New
 $315,000Active4 beds 2 baths1,838 sq. ft.
$315,000Active4 beds 2 baths1,838 sq. ft.761 Key Deer Drive, Fort Worth, TX 76028
MLS# 21134953Listed by: PREMIER REALTY GROUP, LLC - New
 $330,000Active3 beds 2 baths1,911 sq. ft.
$330,000Active3 beds 2 baths1,911 sq. ft.11816 Anna Grace Drive, Fort Worth, TX 76028
MLS# 21133745Listed by: KELLER WILLIAMS LONESTAR DFW - New
 $157,000Active3 beds 1 baths900 sq. ft.
$157,000Active3 beds 1 baths900 sq. ft.6525 Truman Drive, Fort Worth, TX 76112
MLS# 21134044Listed by: FATHOM REALTY - Open Sat, 12:30 to 3:30pmNew
 $370,000Active3 beds 2 baths2,082 sq. ft.
$370,000Active3 beds 2 baths2,082 sq. ft.8900 Weller Lane, Fort Worth, TX 76244
MLS# 21135272Listed by: REAL BROKER, LLC - New
 $331,990Active3 beds 2 baths1,622 sq. ft.
$331,990Active3 beds 2 baths1,622 sq. ft.2229 White Buffalo Way, Fort Worth, TX 76036
MLS# 21135603Listed by: CENTURY 21 MIKE BOWMAN, INC.
