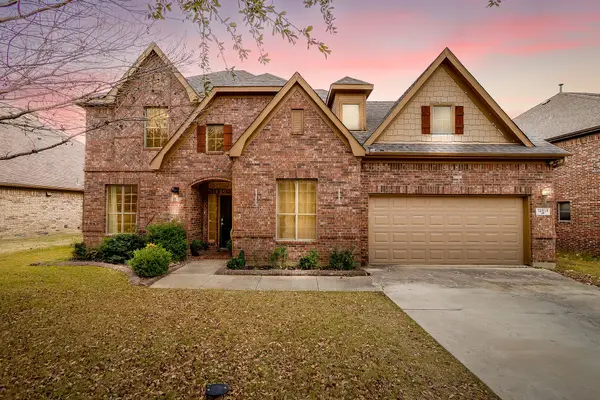11517 Lauren Way, Fort Worth, TX 76244
Local realty services provided by:ERA Courtyard Real Estate
Listed by: gaylene anders817-481-5882
Office: ebby halliday, realtors
MLS#:21079828
Source:GDAR
Price summary
- Price:$382,000
- Price per sq. ft.:$181.56
- Monthly HOA dues:$71.33
About this home
GORGEOUS kitchen remodel will delight the chef in the family! Kitchen was completely taken down to studs and redesigned with new cabinetry, farm sink, granite counters, an added island with ample storage, pull-out utensil storage, paper-towel cabinet, lighting, new appliances, convection ovens – remote operation available through app. Bright and open floor plan provides 4 bedrooms, 2 baths, 2 living areas, split bedrooms, recent carpet and extensive laminate flooring, exterior trim newly painted, spacious living areas, wood burning fireplace with gas starter. The generously sized and private primary suite offers a garden tub, separate shower, dual sinks, medicine cabinet and walk-in closet. Three additional bedrooms are split from the primary bedroom and have new carpet. Two bedrooms have a view of one of the community ponds. Enjoy sunsets and water view from the spacious backyard. The HVAC, roof, water heater and appliances have all been replaced. Take advantage of the fabulous master-planned community amenities that include multiple pools, tennis and basketball courts, ponds for catch-and-release fishing, parks, playgrounds, greenbelts, and miles of hike and bike trails. Located in Keller ISD and within easy access to highways, shopping, dining, entertainment and schools.
Contact an agent
Home facts
- Year built:2003
- Listing ID #:21079828
- Added:71 day(s) ago
- Updated:December 19, 2025 at 12:48 PM
Rooms and interior
- Bedrooms:4
- Total bathrooms:2
- Full bathrooms:2
- Living area:2,104 sq. ft.
Heating and cooling
- Cooling:Ceiling Fans, Central Air, Electric
- Heating:Central, Natural Gas
Structure and exterior
- Roof:Composition
- Year built:2003
- Building area:2,104 sq. ft.
- Lot area:0.13 Acres
Schools
- High school:Timber Creek
- Middle school:Trinity Springs
- Elementary school:Woodlandsp
Finances and disclosures
- Price:$382,000
- Price per sq. ft.:$181.56
- Tax amount:$7,573
New listings near 11517 Lauren Way
- New
 $325,000Active3 beds 2 baths1,844 sq. ft.
$325,000Active3 beds 2 baths1,844 sq. ft.6545 Longhorn Herd Lane, Fort Worth, TX 76123
MLS# 21135732Listed by: MERSAL REALTY - Open Sat, 12 to 2pmNew
 $525,000Active3 beds 2 baths2,134 sq. ft.
$525,000Active3 beds 2 baths2,134 sq. ft.6308 Kenwick Avenue, Fort Worth, TX 76116
MLS# 21098649Listed by: KELLER WILLIAMS REALTY-FM - New
 $175,000Active5 beds 3 baths1,304 sq. ft.
$175,000Active5 beds 3 baths1,304 sq. ft.2940 Hunter Street, Fort Worth, TX 76112
MLS# 21135727Listed by: COLDWELL BANKER REALTY - New
 $560,000Active4 beds 4 baths3,081 sq. ft.
$560,000Active4 beds 4 baths3,081 sq. ft.12813 Travers Trail, Fort Worth, TX 76244
MLS# 21134631Listed by: REAL BROKER, LLC - New
 $434,900Active3 beds 2 baths2,589 sq. ft.
$434,900Active3 beds 2 baths2,589 sq. ft.8917 Saddle Free Trail, Fort Worth, TX 76123
MLS# 21132868Listed by: BERKSHIRE HATHAWAYHS PENFED TX - New
 $315,000Active4 beds 2 baths1,838 sq. ft.
$315,000Active4 beds 2 baths1,838 sq. ft.761 Key Deer Drive, Fort Worth, TX 76028
MLS# 21134953Listed by: PREMIER REALTY GROUP, LLC - New
 $330,000Active3 beds 2 baths1,911 sq. ft.
$330,000Active3 beds 2 baths1,911 sq. ft.11816 Anna Grace Drive, Fort Worth, TX 76028
MLS# 21133745Listed by: KELLER WILLIAMS LONESTAR DFW - New
 $157,000Active3 beds 1 baths900 sq. ft.
$157,000Active3 beds 1 baths900 sq. ft.6525 Truman Drive, Fort Worth, TX 76112
MLS# 21134044Listed by: FATHOM REALTY - Open Sat, 12:30 to 3:30pmNew
 $370,000Active3 beds 2 baths2,082 sq. ft.
$370,000Active3 beds 2 baths2,082 sq. ft.8900 Weller Lane, Fort Worth, TX 76244
MLS# 21135272Listed by: REAL BROKER, LLC - New
 $331,990Active3 beds 2 baths1,622 sq. ft.
$331,990Active3 beds 2 baths1,622 sq. ft.2229 White Buffalo Way, Fort Worth, TX 76036
MLS# 21135603Listed by: CENTURY 21 MIKE BOWMAN, INC.
