11520 Starlight Ranch Trail, Fort Worth, TX 76052
Local realty services provided by:ERA Courtyard Real Estate
Listed by:sheila apodaca817-310-5200
Office:re/max trinity
MLS#:20951189
Source:GDAR
Price summary
- Price:$350,000
- Price per sq. ft.:$193.69
- Monthly HOA dues:$37.5
About this home
Charming Single-Story Home in Desirable Northwest ISD
Welcome to this beautifully updated 4-bedroom, 2-bathroom home nestled in the sought-after Dorado Ranch community within the acclaimed Northwest Independent School District. Designed with an open-concept layout, the spacious living area boasts a cozy wood-burning fireplace, creating a warm and inviting atmosphere. The adjacent dining space features a bay window that floods the room with natural light, perfect for family meals and entertaining guests.
The modern kitchen is a chef's dream, equipped with granite countertops, a stylish tiled backsplash, a large island with a breakfast bar, and a walk-in pantry, offering ample storage and prep space. Recent upgrades include new carpeting, fresh interior paint, and refreshed landscaping, enhancing the home's curb appeal.
Retreat to the expansive primary suite, which offers a serene escape with its dual-sink vanity, garden tub, separate shower, and a generously sized walk-in closet. This private oasis provides the perfect blend of comfort and functionality.
Step outside to a covered back patio, ideal for relaxing or hosting gatherings, overlooking a backyard secured with a fence featuring durable galvanized posts. This move-in-ready home combines comfort, style, and functionality, making it a perfect choice for discerning buyers.
Contact an agent
Home facts
- Year built:2018
- Listing ID #:20951189
- Added:128 day(s) ago
- Updated:October 09, 2025 at 11:35 AM
Rooms and interior
- Bedrooms:4
- Total bathrooms:2
- Full bathrooms:2
- Living area:1,807 sq. ft.
Heating and cooling
- Cooling:Ceiling Fans, Central Air
- Heating:Central
Structure and exterior
- Year built:2018
- Building area:1,807 sq. ft.
- Lot area:0.13 Acres
Schools
- High school:Eaton
- Middle school:Leo Adams
- Elementary school:Berkshire
Finances and disclosures
- Price:$350,000
- Price per sq. ft.:$193.69
New listings near 11520 Starlight Ranch Trail
- New
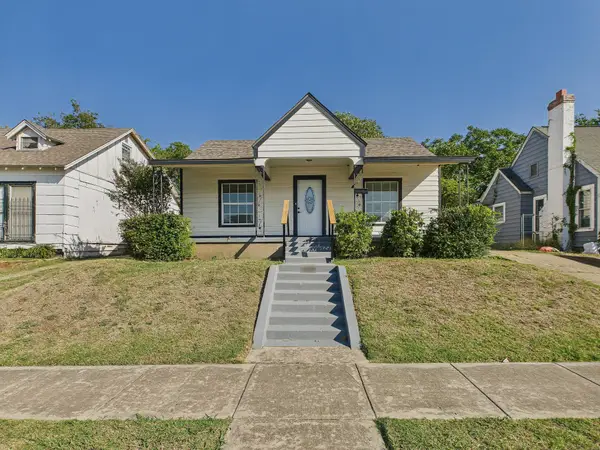 $180,000Active3 beds 1 baths1,166 sq. ft.
$180,000Active3 beds 1 baths1,166 sq. ft.1121 E Morningside Drive, Fort Worth, TX 76104
MLS# 21079022Listed by: KELLER WILLIAMS FRISCO STARS - New
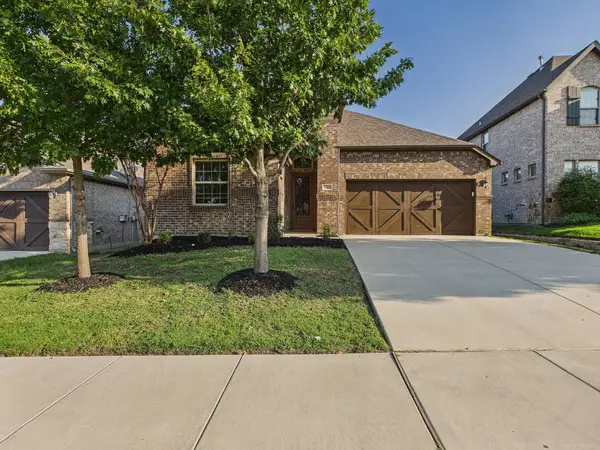 $328,000Active3 beds 2 baths1,906 sq. ft.
$328,000Active3 beds 2 baths1,906 sq. ft.5112 Stockwhip Drive, Fort Worth, TX 76036
MLS# 21079151Listed by: KELLER WILLIAMS FRISCO STARS - New
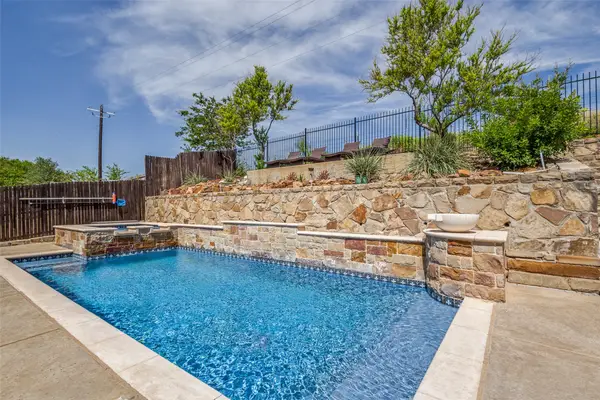 $630,000Active4 beds 4 baths3,271 sq. ft.
$630,000Active4 beds 4 baths3,271 sq. ft.15236 Mallard Creek Street, Fort Worth, TX 76262
MLS# 21082367Listed by: REAL BROKER, LLC - New
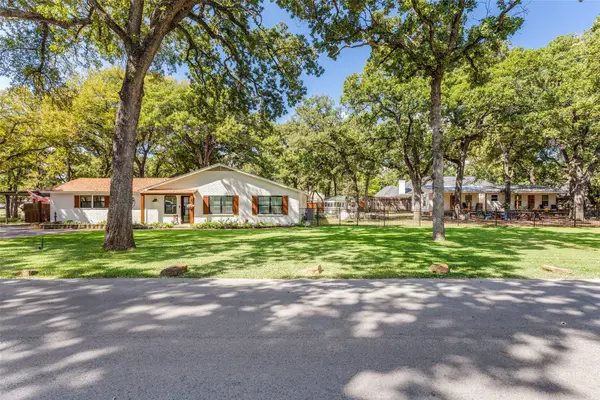 $750,000Active3 beds 2 baths2,523 sq. ft.
$750,000Active3 beds 2 baths2,523 sq. ft.11687 Randle Lane, Fort Worth, TX 76179
MLS# 21079536Listed by: CENTURY 21 MIKE BOWMAN, INC. - Open Sat, 12 to 2pmNew
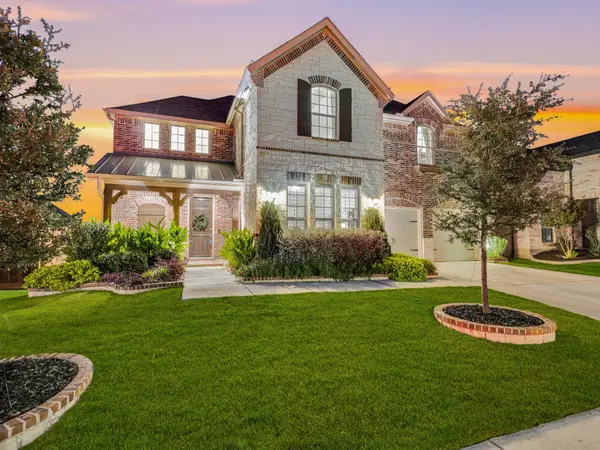 $625,000Active5 beds 6 baths3,882 sq. ft.
$625,000Active5 beds 6 baths3,882 sq. ft.412 Ambrose Street, Fort Worth, TX 76131
MLS# 21077553Listed by: FLORAVISTA REALTY, LLC - Open Sat, 2 to 4pmNew
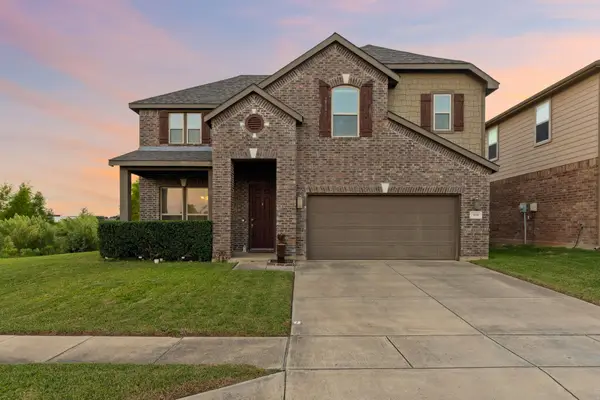 $425,000Active4 beds 3 baths2,826 sq. ft.
$425,000Active4 beds 3 baths2,826 sq. ft.5616 Rock Valley Drive, Fort Worth, TX 76244
MLS# 21082044Listed by: ROGERS HEALY AND ASSOCIATES - New
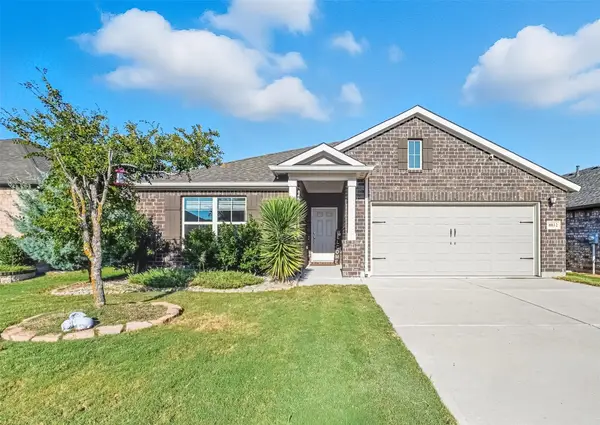 $339,000Active3 beds 2 baths1,636 sq. ft.
$339,000Active3 beds 2 baths1,636 sq. ft.8812 Landergin Mesa Drive, Fort Worth, TX 76131
MLS# 21078879Listed by: REPEAT REALTY, LLC - New
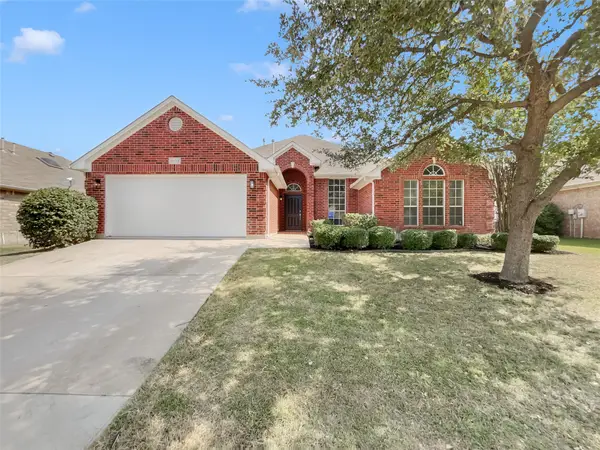 $375,000Active4 beds 2 baths2,240 sq. ft.
$375,000Active4 beds 2 baths2,240 sq. ft.8712 Trace Ridge Parkway, Fort Worth, TX 76244
MLS# 21081991Listed by: OPENDOOR BROKERAGE, LLC - New
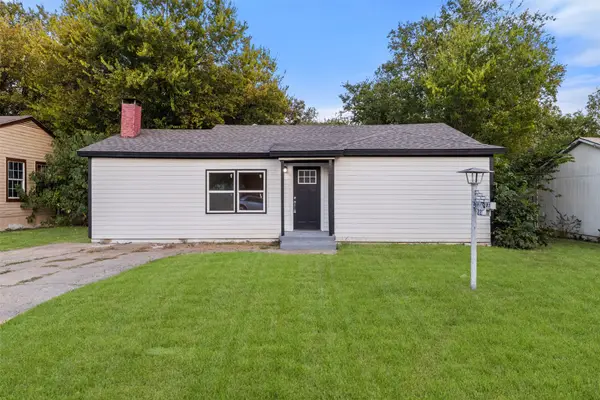 $225,000Active4 beds 2 baths1,424 sq. ft.
$225,000Active4 beds 2 baths1,424 sq. ft.2233 Eastover Avenue, Fort Worth, TX 76105
MLS# 21039834Listed by: ONEPLUS REALTY GROUP, LLC - New
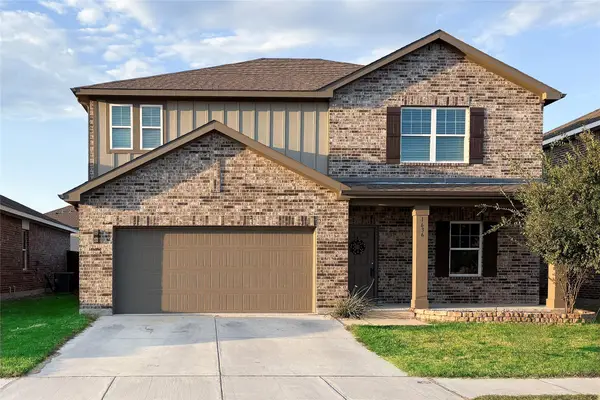 $380,000Active4 beds 3 baths2,268 sq. ft.
$380,000Active4 beds 3 baths2,268 sq. ft.1636 Hossler Trail, Fort Worth, TX 76052
MLS# 21072413Listed by: UNITED REAL ESTATE
