11645 Wild Pear Lane, Fort Worth, TX 76244
Local realty services provided by:ERA Newlin & Company
Listed by: jennifer brown, nancy givens817-481-5882
Office: ebby halliday, realtors
MLS#:21050032
Source:GDAR
Price summary
- Price:$424,000
- Price per sq. ft.:$171.17
- Monthly HOA dues:$71.5
About this home
This stunning home showcases designer finishes throughout, including statement lighting, hardwood floors, and carefully curated tile work on the fireplace, kitchen and bathrooms. This spacious and inviting home in the highly sought-after Woodland Springs community within Keller ISD has 5-bedrooms and 2.5-baths. Offering 2,477 square feet of living space, this property combines comfort, style, and convenience for the modern family.
Step inside to an open-concept floor plan featuring a dedicated dining room and an upstairs game room—perfect for entertaining and everyday living. Recent renovations include fresh interior and exterior paint, NEW flooring (carpet), front door, dishwasher, oven, ceiling fans, toilets, garage door, and fresh landscape. A newer 2023 roof and gutters provide peace of mind for years to come.
The home’s bright, family-friendly layout is designed for both function and flow, with plenty of room for gathering as well as private retreats. Primary and secondary bedrooms are located on the 1st floor. Downstairs secondary bedroom could be used as a home office or flex-room. 3 secondary bedrooms, bathroom and game room located on the 2nd floor. The rooms are generously sized and feature spacious closets.
Located in a vibrant neighborhood with access to top-rated schools, restaurants, churches and grocery stores. The community features include pools, playgrounds, walking paths, a scenic pond, tennis and basketball courts. This home is truly a gem and move-in ready!
Contact an agent
Home facts
- Year built:2006
- Listing ID #:21050032
- Added:164 day(s) ago
- Updated:February 16, 2026 at 02:43 PM
Rooms and interior
- Bedrooms:5
- Total bathrooms:3
- Full bathrooms:2
- Half bathrooms:1
- Living area:2,477 sq. ft.
Heating and cooling
- Cooling:Central Air
- Heating:Central
Structure and exterior
- Roof:Composition
- Year built:2006
- Building area:2,477 sq. ft.
- Lot area:0.13 Acres
Schools
- High school:Timber Creek
- Middle school:Trinity Springs
- Elementary school:Independence
Finances and disclosures
- Price:$424,000
- Price per sq. ft.:$171.17
- Tax amount:$9,109
New listings near 11645 Wild Pear Lane
- New
 $315,000Active3 beds 2 baths1,528 sq. ft.
$315,000Active3 beds 2 baths1,528 sq. ft.4104 Huckleberry Drive, Fort Worth, TX 76137
MLS# 21181032Listed by: THE VIBE BROKERAGE, LLC - New
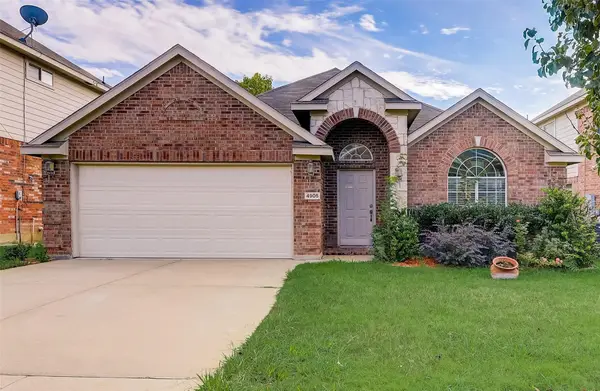 $315,000Active3 beds 2 baths1,788 sq. ft.
$315,000Active3 beds 2 baths1,788 sq. ft.4905 Summer Oaks Lane, Fort Worth, TX 76123
MLS# 21180990Listed by: VYLLA HOME - New
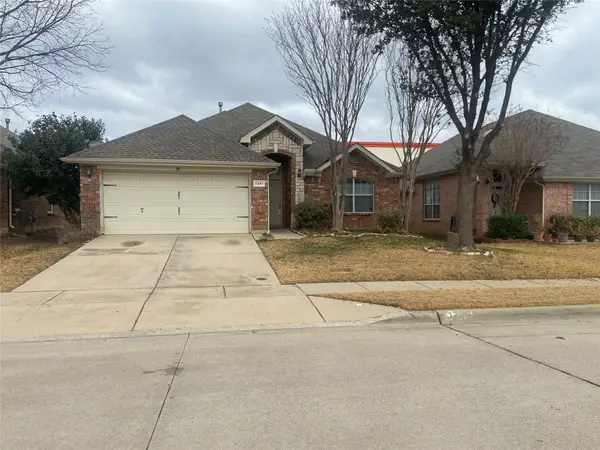 $320,000Active3 beds 2 baths1,803 sq. ft.
$320,000Active3 beds 2 baths1,803 sq. ft.7247 Kentish Drive, Fort Worth, TX 76137
MLS# 21181010Listed by: KELLER WILLIAMS LONESTAR DFW - New
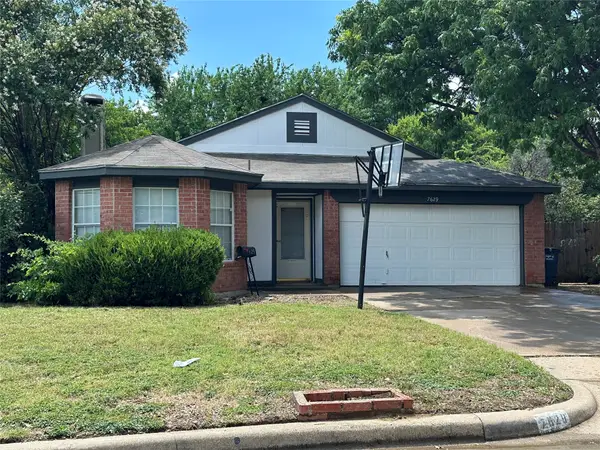 $259,900Active3 beds 2 baths1,471 sq. ft.
$259,900Active3 beds 2 baths1,471 sq. ft.7629 Misty Ridge Drive N, Fort Worth, TX 76137
MLS# 21169105Listed by: JPAR WEST METRO - New
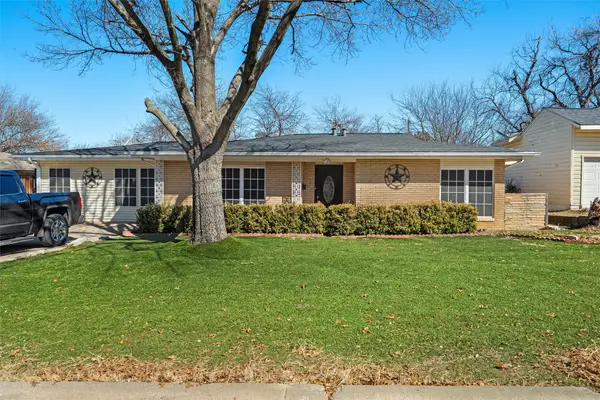 $280,000Active4 beds 2 baths2,051 sq. ft.
$280,000Active4 beds 2 baths2,051 sq. ft.3816 Cornish Avenue, Fort Worth, TX 76133
MLS# 21175628Listed by: EXP REALTY, LLC - New
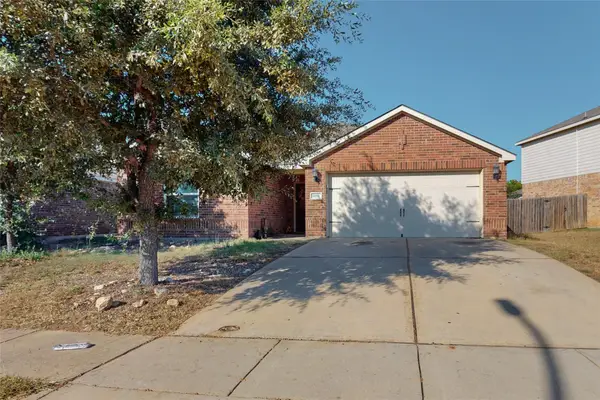 $280,000Active4 beds 2 baths1,623 sq. ft.
$280,000Active4 beds 2 baths1,623 sq. ft.6133 Chalk Hollow Drive, Fort Worth, TX 76179
MLS# 21180987Listed by: REFIND REALTY INC. - New
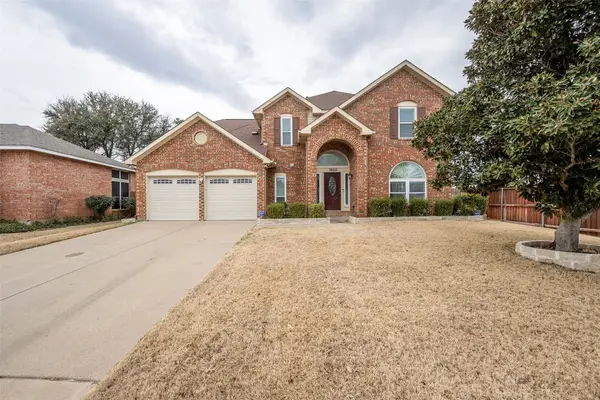 $449,000Active5 beds 4 baths3,244 sq. ft.
$449,000Active5 beds 4 baths3,244 sq. ft.7600 Greengage Drive, Fort Worth, TX 76133
MLS# 21177934Listed by: LEAGUE REAL ESTATE - New
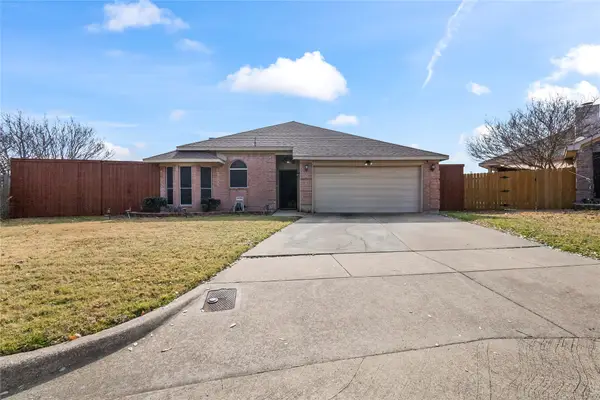 $280,000Active4 beds 2 baths1,772 sq. ft.
$280,000Active4 beds 2 baths1,772 sq. ft.8625 Cotton Creek Lane, Fort Worth, TX 76123
MLS# 21178132Listed by: ORCHARD BROKERAGE - New
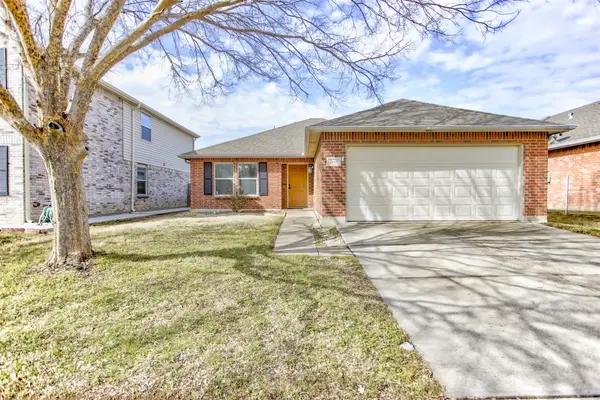 $295,000Active3 beds 2 baths1,374 sq. ft.
$295,000Active3 beds 2 baths1,374 sq. ft.7445 Sienna Ridge Lane, Fort Worth, TX 76131
MLS# 21178313Listed by: DALE ERWIN & ASSOCIATES - New
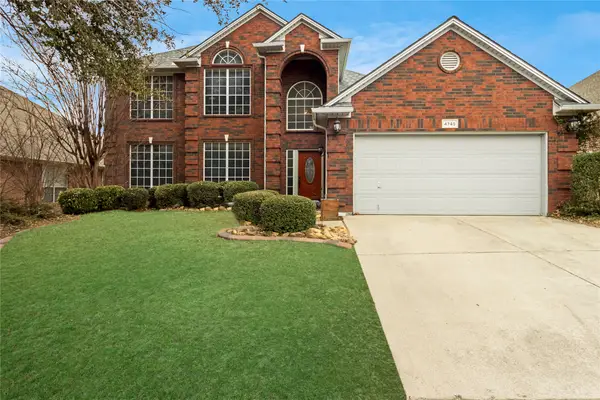 $449,500Active4 beds 3 baths2,925 sq. ft.
$449,500Active4 beds 3 baths2,925 sq. ft.4745 Eagle Trace Drive, Fort Worth, TX 76244
MLS# 21180898Listed by: WHITE ROCK REALTY

