1173 Diamond Back Lane, Fort Worth, TX 76052
Local realty services provided by:ERA Courtyard Real Estate
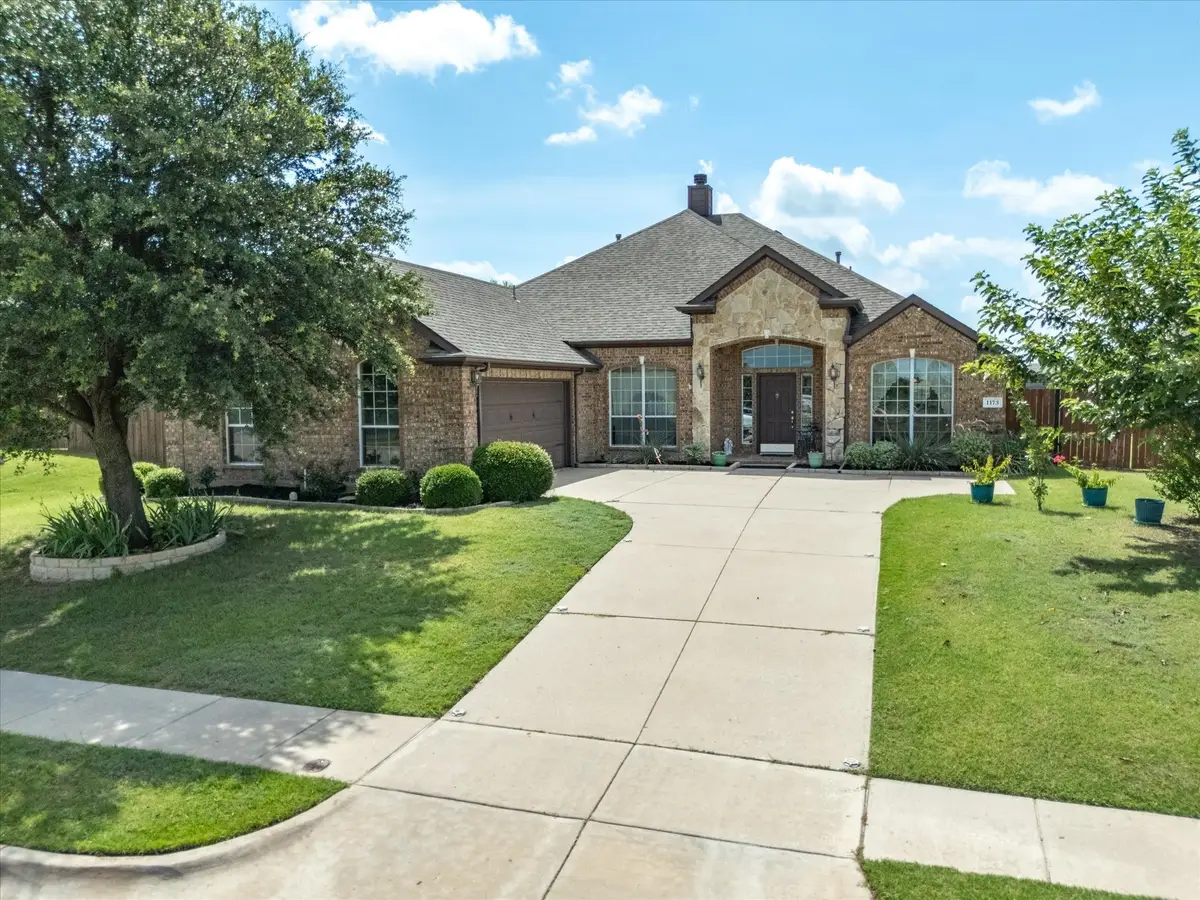


Listed by:eric cannon
Office:silver tree management
MLS#:21005653
Source:GDAR
Price summary
- Price:$444,900
- Price per sq. ft.:$147.81
- Monthly HOA dues:$40.33
About this home
Beautifully maintained home on an oversized lot in the highly sought-after Northwest ISD, just a short walk to both the elementary and middle schools! This spacious 4-bedroom, 2.5-bath home offers plenty of room to spread out, both inside and out. Multiple living areas include a formal dining room, a comfortable living area, and a large upstairs game room. You’ll appreciate the thoughtful architectural details like arched doorways, art niches, and a striking floor-to-ceiling stone fireplace. The updated kitchen features beautiful cabinetry, granite countertops, a center island, stainless steel appliances, gas cooking with a double oven, and a breakfast bar—perfect for everyday living and entertaining. The primary suite is oversized with a cozy sitting area, and the ensuite bath includes dual vanities, a garden tub, separate shower, and a walk-in closet. The home is also hardwired for a security camera system, adding extra peace of mind. Outside, enjoy a huge backyard with endless possibilities—perfect for relaxing or entertaining under the covered patio. Located in a desirable neighborhood that offers community pools, jogging trails, fishing ponds, and parks, all within the top-rated Northwest ISD—this home truly has it all.
Contact an agent
Home facts
- Year built:2007
- Listing Id #:21005653
- Added:30 day(s) ago
- Updated:August 09, 2025 at 11:48 AM
Rooms and interior
- Bedrooms:4
- Total bathrooms:3
- Full bathrooms:2
- Half bathrooms:1
- Living area:3,010 sq. ft.
Heating and cooling
- Cooling:Ceiling Fans, Central Air
- Heating:Central, Natural Gas, Zoned
Structure and exterior
- Roof:Composition
- Year built:2007
- Building area:3,010 sq. ft.
- Lot area:0.34 Acres
Schools
- High school:Eaton
- Middle school:Wilson
- Elementary school:Sendera Ranch
Finances and disclosures
- Price:$444,900
- Price per sq. ft.:$147.81
- Tax amount:$9,359
New listings near 1173 Diamond Back Lane
- New
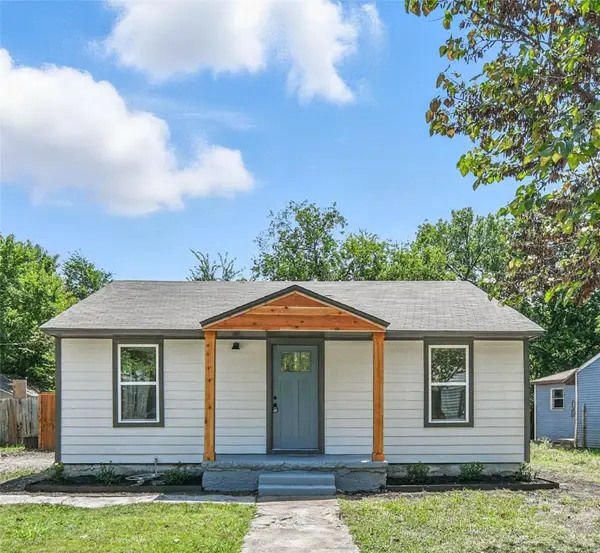 $185,000Active2 beds 1 baths820 sq. ft.
$185,000Active2 beds 1 baths820 sq. ft.5061 Royal Drive, Fort Worth, TX 76116
MLS# 21016062Listed by: MOMENTUM REAL ESTATE GROUP,LLC - New
 $385,999Active4 beds 2 baths2,448 sq. ft.
$385,999Active4 beds 2 baths2,448 sq. ft.2924 Neshkoro Road, Fort Worth, TX 76179
MLS# 21035913Listed by: TURNER MANGUM LLC - New
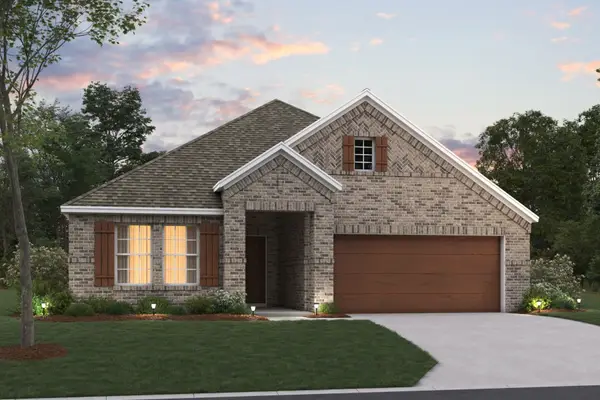 $464,274Active4 beds 3 baths2,214 sq. ft.
$464,274Active4 beds 3 baths2,214 sq. ft.1728 Opaca Drive, Fort Worth, TX 76131
MLS# 21035917Listed by: ESCAPE REALTY - New
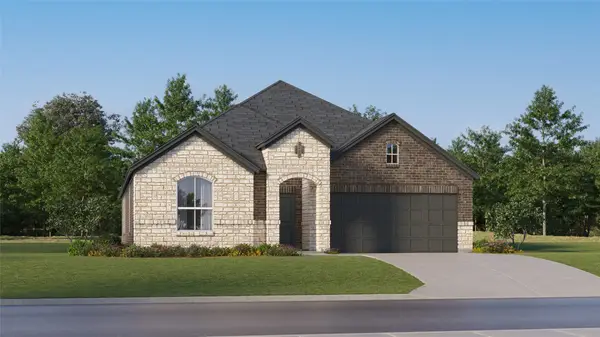 $362,999Active4 beds 2 baths2,062 sq. ft.
$362,999Active4 beds 2 baths2,062 sq. ft.9321 Laneyvale Drive, Fort Worth, TX 76179
MLS# 21035922Listed by: TURNER MANGUM LLC - New
 $359,999Active4 beds 4 baths2,210 sq. ft.
$359,999Active4 beds 4 baths2,210 sq. ft.2210 Neshkoro Road, Fort Worth, TX 76179
MLS# 21035937Listed by: TURNER MANGUM LLC - Open Sun, 2 to 4pmNew
 $495,000Active4 beds 3 baths2,900 sq. ft.
$495,000Active4 beds 3 baths2,900 sq. ft.3532 Gallant Trail, Fort Worth, TX 76244
MLS# 21035500Listed by: CENTURY 21 MIKE BOWMAN, INC. - New
 $380,000Active4 beds 3 baths1,908 sq. ft.
$380,000Active4 beds 3 baths1,908 sq. ft.3058 Hardy Street, Fort Worth, TX 76106
MLS# 21035600Listed by: LPT REALTY - New
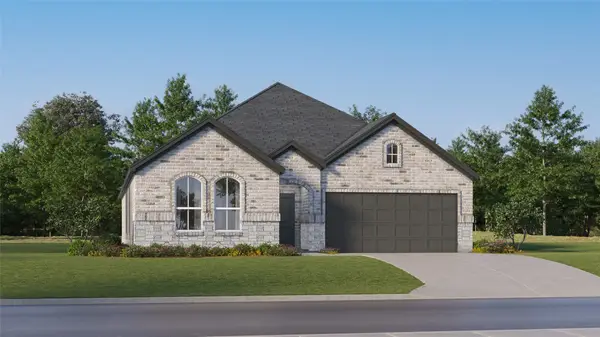 $343,599Active4 beds 2 baths2,062 sq. ft.
$343,599Active4 beds 2 baths2,062 sq. ft.2641 Wispy Creek Drive, Fort Worth, TX 76108
MLS# 21035797Listed by: TURNER MANGUM LLC - New
 $313,649Active3 beds 2 baths1,801 sq. ft.
$313,649Active3 beds 2 baths1,801 sq. ft.2637 Wispy Creek Drive, Fort Worth, TX 76108
MLS# 21035802Listed by: TURNER MANGUM LLC - New
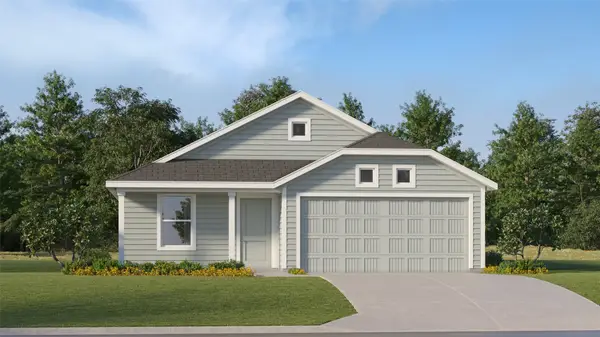 $278,349Active3 beds 2 baths1,474 sq. ft.
$278,349Active3 beds 2 baths1,474 sq. ft.10716 Dusty Ranch Road, Fort Worth, TX 76108
MLS# 21035807Listed by: TURNER MANGUM LLC
