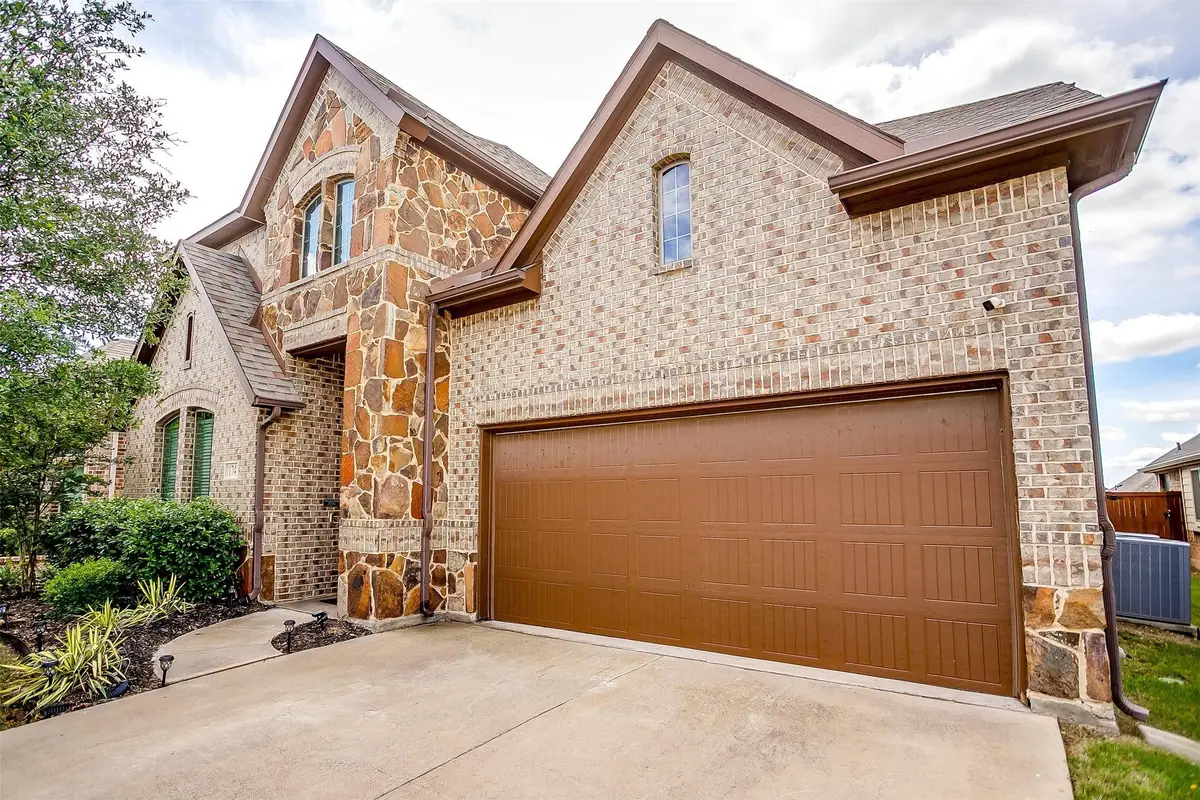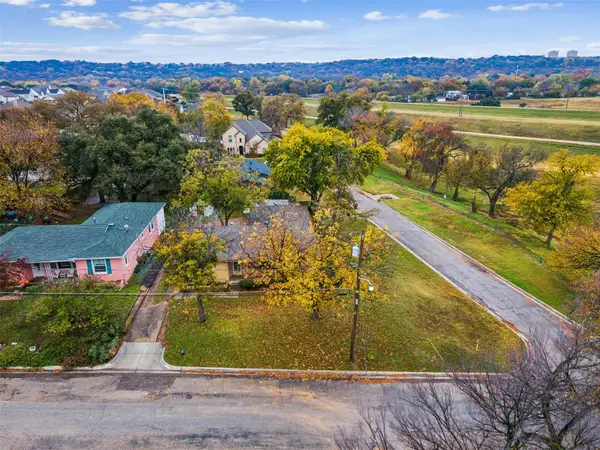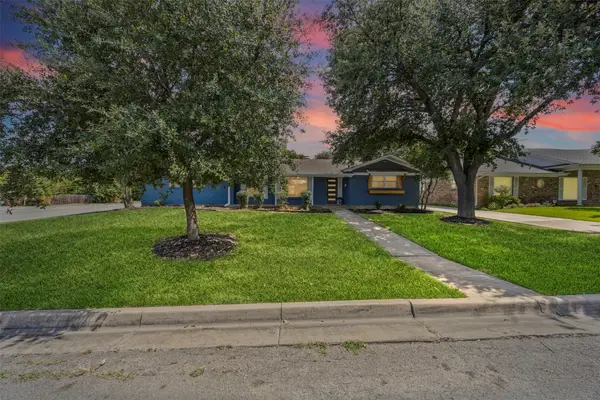11741 Tuscarora Drive, Fort Worth, TX 76108
Local realty services provided by:ERA Courtyard Real Estate



Listed by:sandra hemmerling817-870-1600
Office:re/max trinity
MLS#:20930340
Source:GDAR
Price summary
- Price:$429,000
- Price per sq. ft.:$121.81
- Monthly HOA dues:$65
About this home
**HUGE PRICE REDUCTION BELOW MARKET VALUE!!**Motivated Sellers!**NEW ROOF, GUTTERS, GARAGE DOOR installed July 2025! Welcome to the best floor plan in Live Oak Creek! This 3500 sq ft beauty has everything to offer: 4 Bedrooms, 3 and 1 half Baths, Office, Formal Dining, Media Room, Game Room, Second Primary Bedroom or Guest Suite, and STUNNING OUTDOOR KITCHEN! Eye catching curb appeal immediately attracts you to this highly functional ENTERTAINERS DREAM HOME! Front entry with soaring ceilings, decorative lighting and hand scraped wood floors leading to everything this home has to offer. Dedicated HOME OFFICE space at the front of the home for extra privacy, formal dining with beautiful chandelier and wall sconce lighting. Gourmet kitchen with large island, all electric stainless steel appliances, reverse osmosis water purifier, granite counters and the most amazing cabinets and storage space! Breakfast nook and seating at the bar designed to have many guests over! Spacious living room with wood burning stone accented fireplace. Primary bedroom located downstairs with dual walk in closets and vanities, separate tiled shower and garden tub. Second primary bedroom or guest suite located upstairs with built in shelving and nooks giving it that special charm. Extra large game room and media room with specialty lighting for family movie and game nights! Two spacious bedrooms with secondary bath also upstairs. Out back, you will step into the most amazing outdoor set up for all weather! Built in gas grill plus two burners, Green Egg, detached smoker, mounted TV, LED Lighting and bar area with gas fire pit feature. Fully covered with electricity and cold storage underneath. Extended concrete patio addition with large umbrella and outdoor furniture. This home is STUNNING and ready for you to call HOME! Schedule your showing TODAY!!
Contact an agent
Home facts
- Year built:2018
- Listing Id #:20930340
- Added:102 day(s) ago
- Updated:August 20, 2025 at 07:09 AM
Rooms and interior
- Bedrooms:4
- Total bathrooms:4
- Full bathrooms:3
- Half bathrooms:1
- Living area:3,522 sq. ft.
Heating and cooling
- Cooling:Ceiling Fans, Central Air, Electric
- Heating:Central, Electric, Fireplaces
Structure and exterior
- Roof:Composition
- Year built:2018
- Building area:3,522 sq. ft.
- Lot area:0.14 Acres
Schools
- High school:Brewer
- Middle school:Brewer
- Elementary school:North
Finances and disclosures
- Price:$429,000
- Price per sq. ft.:$121.81
- Tax amount:$13,355
New listings near 11741 Tuscarora Drive
- New
 $395,000Active3 beds 1 baths1,455 sq. ft.
$395,000Active3 beds 1 baths1,455 sq. ft.5317 Red Bud Lane, Fort Worth, TX 76114
MLS# 21036357Listed by: COMPASS RE TEXAS, LLC - New
 $2,100,000Active5 beds 4 baths3,535 sq. ft.
$2,100,000Active5 beds 4 baths3,535 sq. ft.7401 Hilltop Drive, Fort Worth, TX 76108
MLS# 21037161Listed by: EAST PLANO REALTY, LLC - New
 $600,000Active5.01 Acres
$600,000Active5.01 AcresTBA Hilltop Drive, Fort Worth, TX 76108
MLS# 21037173Listed by: EAST PLANO REALTY, LLC - New
 $540,000Active6 beds 6 baths2,816 sq. ft.
$540,000Active6 beds 6 baths2,816 sq. ft.3445 Frazier Avenue, Fort Worth, TX 76110
MLS# 21037213Listed by: FATHOM REALTY LLC - New
 $219,000Active3 beds 2 baths1,068 sq. ft.
$219,000Active3 beds 2 baths1,068 sq. ft.3460 Townsend Drive, Fort Worth, TX 76110
MLS# 21037245Listed by: CENTRAL METRO REALTY - New
 $225,000Active3 beds 2 baths1,353 sq. ft.
$225,000Active3 beds 2 baths1,353 sq. ft.2628 Daisy Lane, Fort Worth, TX 76111
MLS# 21034349Listed by: ELITE REAL ESTATE TEXAS - Open Sat, 2 to 4pmNew
 $279,900Active3 beds 2 baths1,467 sq. ft.
$279,900Active3 beds 2 baths1,467 sq. ft.4665 Greenfern Lane, Fort Worth, TX 76137
MLS# 21036596Listed by: DIMERO REALTY GROUP - New
 $350,000Active4 beds 2 baths1,524 sq. ft.
$350,000Active4 beds 2 baths1,524 sq. ft.7216 Seashell Street, Fort Worth, TX 76179
MLS# 21037204Listed by: KELLER WILLIAMS FORT WORTH - New
 $370,000Active4 beds 2 baths2,200 sq. ft.
$370,000Active4 beds 2 baths2,200 sq. ft.6201 Trail Lake Drive, Fort Worth, TX 76133
MLS# 21033322Listed by: ONE WEST REAL ESTATE CO. LLC - New
 $298,921Active2 beds 2 baths1,084 sq. ft.
$298,921Active2 beds 2 baths1,084 sq. ft.2700 Ryan Avenue, Fort Worth, TX 76110
MLS# 21033920Listed by: RE/MAX DFW ASSOCIATES
