- ERA
- Texas
- Fort Worth
- 11880 Carlin Drive
11880 Carlin Drive, Fort Worth, TX 76108
Local realty services provided by:ERA Courtyard Real Estate
Listed by: shey thompson viard817-923-7321
Office: helen painter group, realtors
MLS#:21083180
Source:GDAR
Price summary
- Price:$364,000
- Price per sq. ft.:$166.67
- Monthly HOA dues:$65
About this home
Sitting on a sought-after corner lot in the highly desirable Live Oak Creek community, 11880 Carlin Drive is a ready for you to call it home. Impeccably maintained and still radiating a brand-new feel, this home boasts a thoughtfully designed floor plan ideal for both entertaining and everyday living. At the heart of the home is an open-concept where the kitchen, expansive living room, and formal dining room flow effortlessly together. The kitchen is a true highlight, featuring an abundance of cabinets and counter space, a sizable pantry, and an impressive island perfect for meal prep or casual gatherings. The formal dining area could very easily be closed off and made into a flex space to suit your needs. The spacious primary suite is complete with a large garden tub, separate shower, and a walk-in closet. The backyard features a covered patio and privacy fencing all around. NEW ROOF, GUTTERS AND FENCE within the past year! The Live Oak Creek community offers a pool, playground, and walking trails, ensuring year-round enjoyment for the entire family. You do not want to miss this opportunity!
Contact an agent
Home facts
- Year built:2020
- Listing ID #:21083180
- Added:329 day(s) ago
- Updated:February 03, 2026 at 12:50 PM
Rooms and interior
- Bedrooms:3
- Total bathrooms:2
- Full bathrooms:2
- Living area:2,184 sq. ft.
Heating and cooling
- Cooling:Ceiling Fans, Central Air, Electric
- Heating:Central, Electric
Structure and exterior
- Year built:2020
- Building area:2,184 sq. ft.
- Lot area:0.15 Acres
Schools
- High school:Brewer
- Middle school:Brewer
- Elementary school:North
Finances and disclosures
- Price:$364,000
- Price per sq. ft.:$166.67
- Tax amount:$9,968
New listings near 11880 Carlin Drive
- New
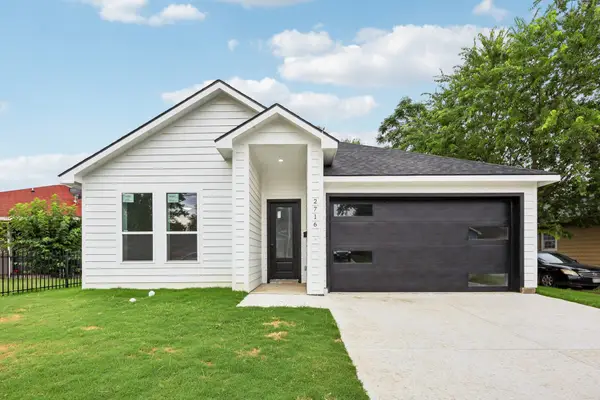 $380,000Active4 beds 3 baths1,948 sq. ft.
$380,000Active4 beds 3 baths1,948 sq. ft.2716 E 12th Street, Fort Worth, TX 76111
MLS# 21168564Listed by: REAL BROKER, LLC - New
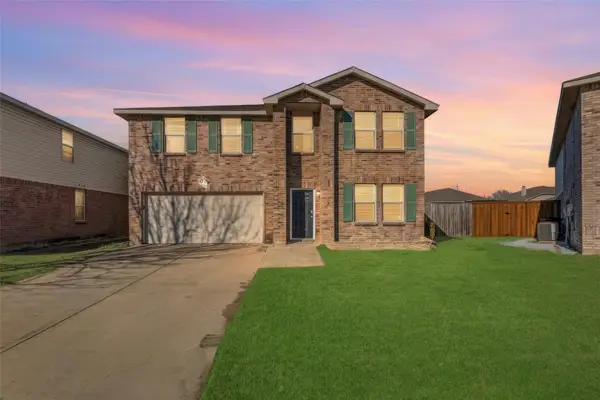 $315,000Active3 beds 3 baths2,318 sq. ft.
$315,000Active3 beds 3 baths2,318 sq. ft.1741 Baxter Springs Drive, Fort Worth, TX 76247
MLS# 21168835Listed by: SU KAZA REALTY, LLC - New
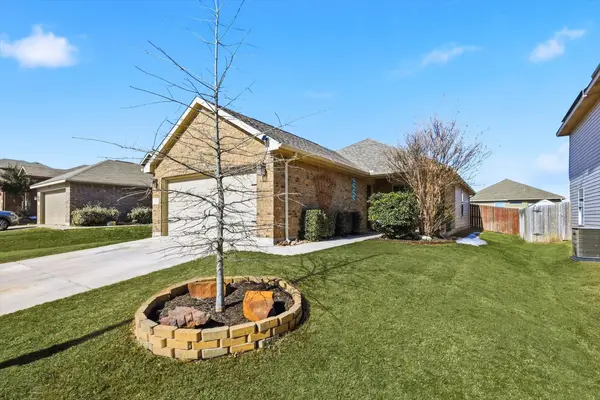 $245,000Active3 beds 2 baths1,250 sq. ft.
$245,000Active3 beds 2 baths1,250 sq. ft.712 Rio Bravo Drive, Fort Worth, TX 76052
MLS# 21157263Listed by: EXP REALTY LLC - New
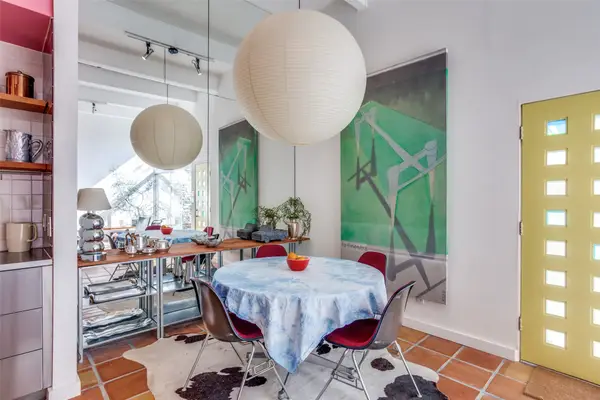 $395,000Active2 beds 2 baths1,104 sq. ft.
$395,000Active2 beds 2 baths1,104 sq. ft.4500 Westridge Avenue #21, Fort Worth, TX 76116
MLS# 21168320Listed by: BRIGGS FREEMAN SOTHEBY'S INT'L - New
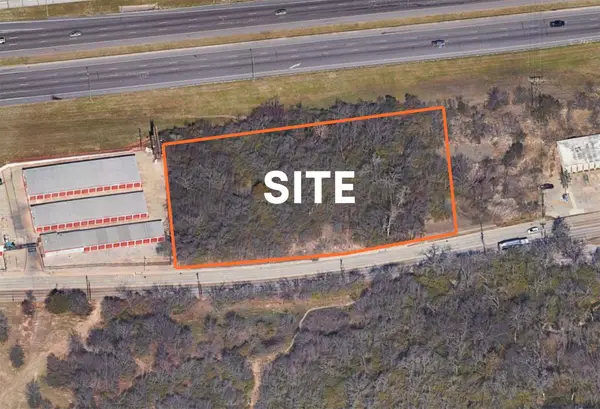 $265,000Active2.5 Acres
$265,000Active2.5 Acres4909 Brentwood Stair Road, Fort Worth, TX 76103
MLS# 21167089Listed by: NEXTHOME NTX REAL ESTATE - New
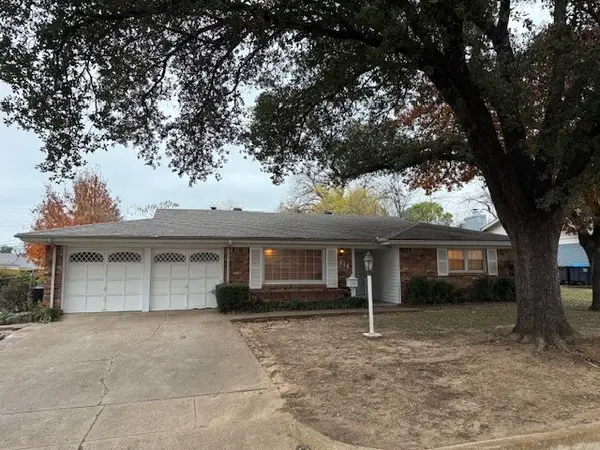 $195,000Active3 beds 2 baths1,712 sq. ft.
$195,000Active3 beds 2 baths1,712 sq. ft.216 Bellvue Drive, Fort Worth, TX 76134
MLS# 21168054Listed by: SCOTT DAVIDSON, REALTORS - New
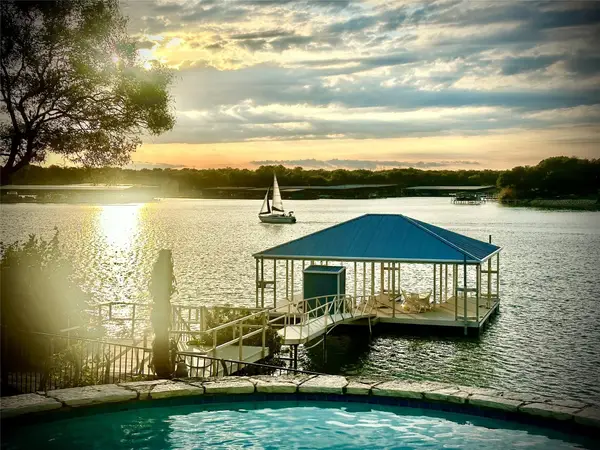 $1,690,000Active4 beds 3 baths3,576 sq. ft.
$1,690,000Active4 beds 3 baths3,576 sq. ft.8917 Random Road, Fort Worth, TX 76179
MLS# 21168158Listed by: FADAL BUCHANAN & ASSOCIATESLLC - New
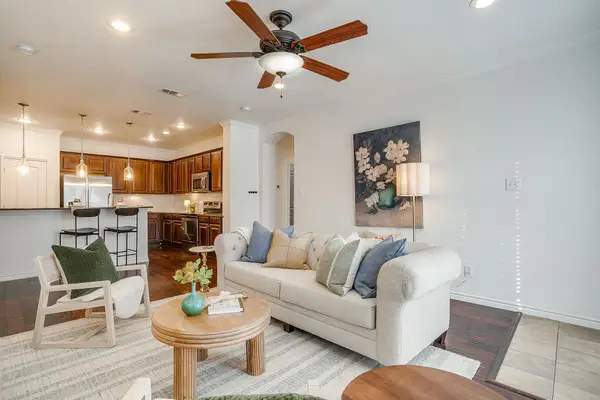 $350,000Active2 beds 2 baths1,335 sq. ft.
$350,000Active2 beds 2 baths1,335 sq. ft.950 Henderson Street #1100, Fort Worth, TX 76102
MLS# 21168561Listed by: LEAGUE REAL ESTATE - New
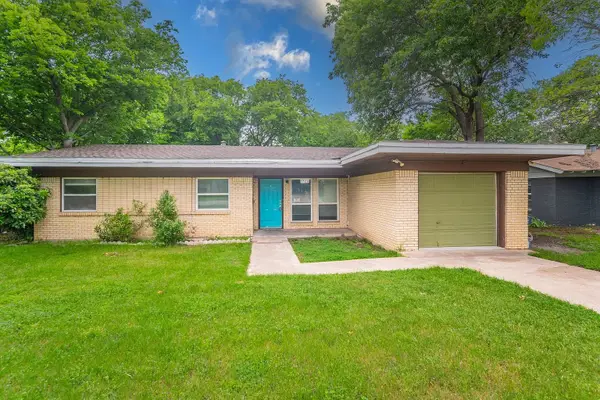 $250,000Active3 beds 2 baths1,133 sq. ft.
$250,000Active3 beds 2 baths1,133 sq. ft.5520 Trail Lake Drive, Fort Worth, TX 76133
MLS# 21168575Listed by: LPT REALTY, LLC - New
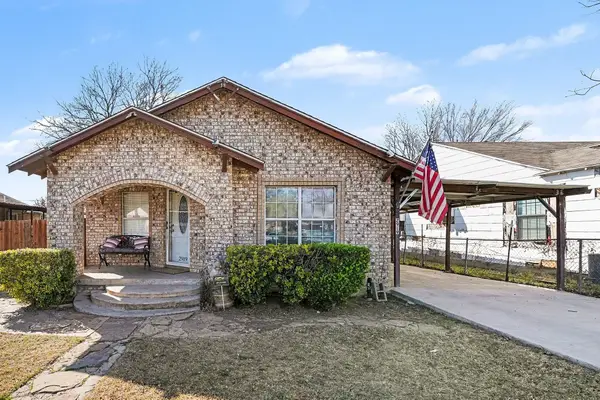 $180,000Active2 beds 1 baths912 sq. ft.
$180,000Active2 beds 1 baths912 sq. ft.2919 NW 23rd Street, Fort Worth, TX 76106
MLS# 21154079Listed by: MARK SPAIN REAL ESTATE

