12001 Walden Wood Drive, Fort Worth, TX 76244
Local realty services provided by:ERA Empower

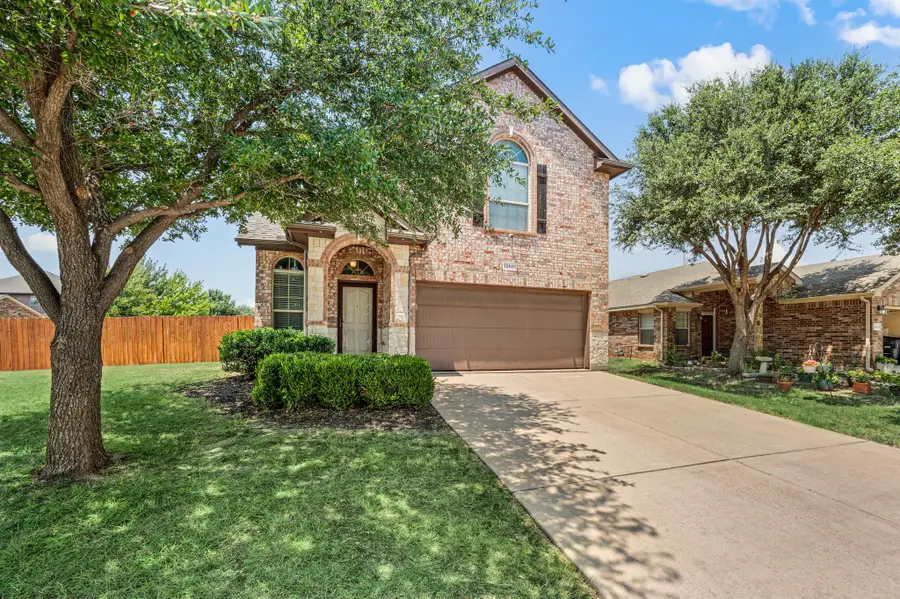
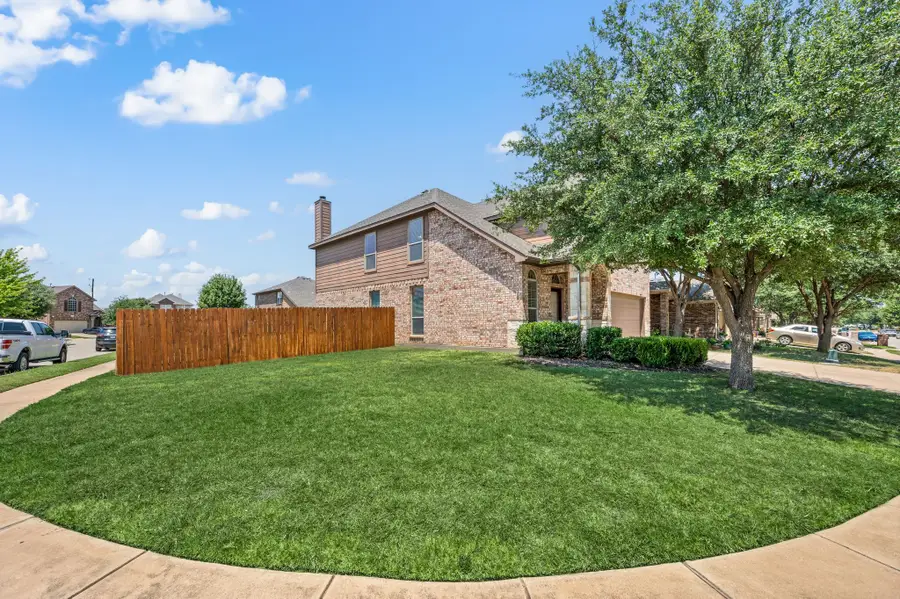
Listed by:tricia spurrier817-789-3562
Office:keller williams realty
MLS#:20951061
Source:GDAR
Price summary
- Price:$390,000
- Price per sq. ft.:$161.16
- Monthly HOA dues:$71.5
About this home
Beautiful 4-bedroom, 2.5-bath home on a premium corner lot! The backyard has it ALL... covered patio, an extended concrete area, a large pergola, and a large grass area for the kids & pets to play. Upgrades include custom built in mud bench, hardwood floors throughout the downstairs, granite countertops, a large island, stainless steel appliances including a gas cooktop, abundance of cabinetry, and a walk-in pantry. Newly updated stone fireplace in the living room! Spacious & open floor plan with 4 bedrooms, 2.5 baths, office, dining, oversized living area, & versatile flex space upstairs. Whether it’s a casual cookout or a quiet evening under the stars, this outdoor space has you covered. Community offers multiple pools, parks, sports courts, scenic walking and biking trails, & catch-and-release fishing ponds. Conveniently close to major highways, HEB, Alliance Town Center, and Presidio Shopping.
Contact an agent
Home facts
- Year built:2009
- Listing Id #:20951061
- Added:76 day(s) ago
- Updated:August 09, 2025 at 11:40 AM
Rooms and interior
- Bedrooms:4
- Total bathrooms:3
- Full bathrooms:2
- Half bathrooms:1
- Living area:2,420 sq. ft.
Heating and cooling
- Cooling:Ceiling Fans, Central Air, Electric
- Heating:Central, Natural Gas
Structure and exterior
- Roof:Composition
- Year built:2009
- Building area:2,420 sq. ft.
- Lot area:0.18 Acres
Schools
- High school:Byron Nelson
- Middle school:John M Tidwell
- Elementary school:Kay Granger
Finances and disclosures
- Price:$390,000
- Price per sq. ft.:$161.16
- Tax amount:$8,971
New listings near 12001 Walden Wood Drive
- New
 $495,000Active4 beds 3 baths2,900 sq. ft.
$495,000Active4 beds 3 baths2,900 sq. ft.3532 Gallant Trail, Fort Worth, TX 76244
MLS# 21035500Listed by: CENTURY 21 MIKE BOWMAN, INC. - New
 $380,000Active4 beds 3 baths1,908 sq. ft.
$380,000Active4 beds 3 baths1,908 sq. ft.3058 Hardy Street, Fort Worth, TX 76106
MLS# 21035600Listed by: LPT REALTY - New
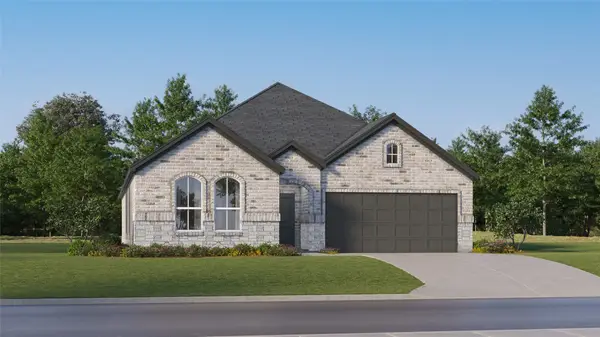 $343,599Active4 beds 2 baths2,062 sq. ft.
$343,599Active4 beds 2 baths2,062 sq. ft.2641 Wispy Creek Drive, Fort Worth, TX 76108
MLS# 21035797Listed by: TURNER MANGUM LLC - New
 $313,649Active3 beds 2 baths1,801 sq. ft.
$313,649Active3 beds 2 baths1,801 sq. ft.2637 Wispy Creek Drive, Fort Worth, TX 76108
MLS# 21035802Listed by: TURNER MANGUM LLC - New
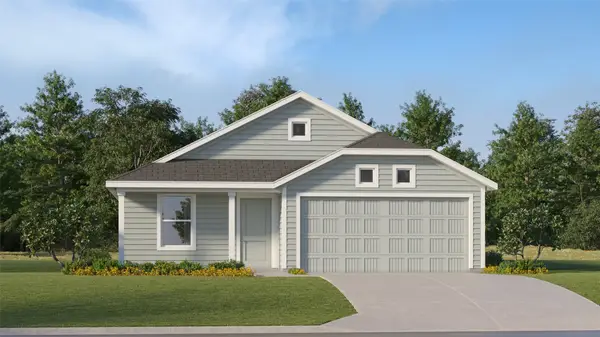 $278,349Active3 beds 2 baths1,474 sq. ft.
$278,349Active3 beds 2 baths1,474 sq. ft.10716 Dusty Ranch Road, Fort Worth, TX 76108
MLS# 21035807Listed by: TURNER MANGUM LLC - New
 $243,949Active3 beds 2 baths1,402 sq. ft.
$243,949Active3 beds 2 baths1,402 sq. ft.1673 Crested Way, Fort Worth, TX 76140
MLS# 21035827Listed by: TURNER MANGUM LLC - New
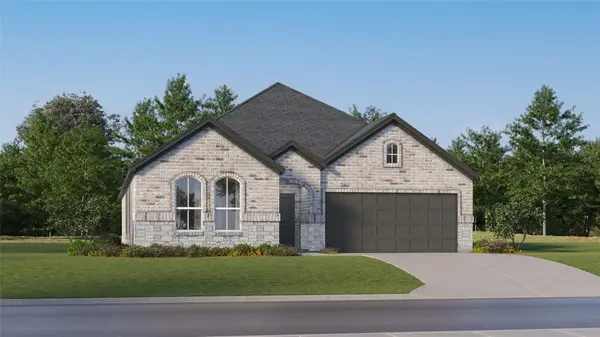 $352,999Active4 beds 2 baths2,062 sq. ft.
$352,999Active4 beds 2 baths2,062 sq. ft.2921 Neshkoro Road, Fort Worth, TX 76179
MLS# 21035851Listed by: TURNER MANGUM LLC - New
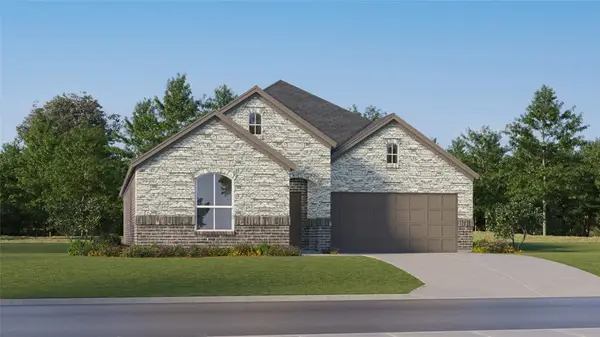 $342,999Active4 beds 2 baths1,902 sq. ft.
$342,999Active4 beds 2 baths1,902 sq. ft.2925 Neshkoro Road, Fort Worth, TX 76179
MLS# 21035861Listed by: TURNER MANGUM LLC - New
 $415,999Active5 beds 5 baths2,939 sq. ft.
$415,999Active5 beds 5 baths2,939 sq. ft.9305 Laneyvale Drive, Fort Worth, TX 76179
MLS# 21035873Listed by: TURNER MANGUM LLC - New
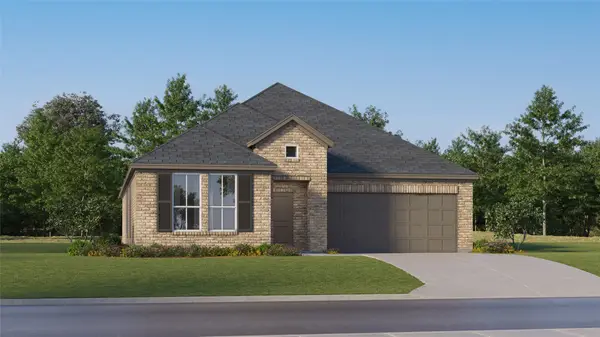 $352,999Active3 beds 2 baths1,952 sq. ft.
$352,999Active3 beds 2 baths1,952 sq. ft.2909 Neshkoro Road, Fort Worth, TX 76179
MLS# 21035878Listed by: TURNER MANGUM LLC
