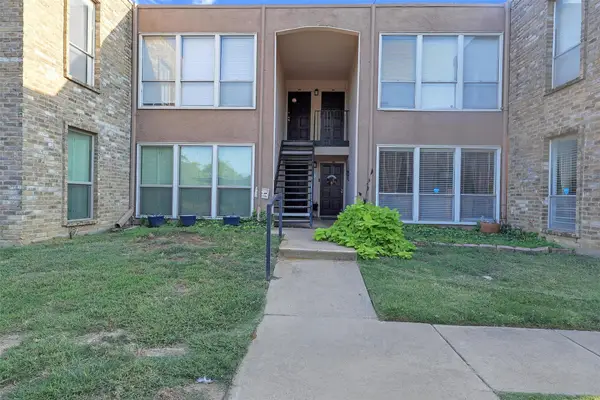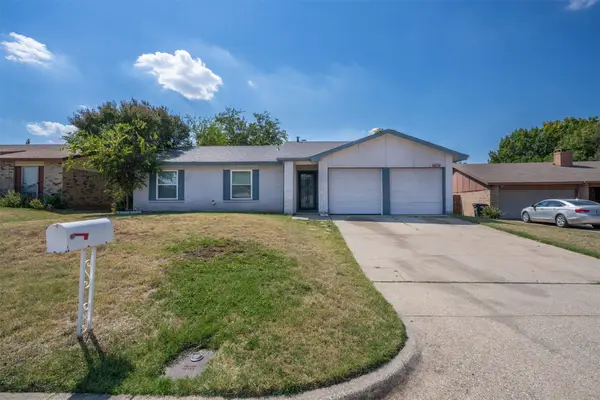1201 Rollie Michael Lane, Fort Worth, TX 76179
Local realty services provided by:ERA Empower
Upcoming open houses
- Sun, Oct 0502:00 pm - 04:00 pm
Listed by:scott wheeler817-368-8000
Office:texas legacy property group
MLS#:20964297
Source:GDAR
Price summary
- Price:$685,000
- Price per sq. ft.:$203.51
- Monthly HOA dues:$32.92
About this home
Welcome to this immaculate home in highly sought after Vista Ranch. Designed for both comfort and entertaining, this spacious home features an open floor plan, a second living room, and an oversized game room. The formal dining room and private office offer both sophistication and functionality. The primary suite on the main level is a true retreat—exceptionally spacious with a spa-like en-suite bathroom designed for relaxation and renewal. The oversized kitchen, complete with an island and granite countertops, is perfect for hosting and creating delicious meals. Wood floors and Plantation shutters throughout give the home a refreshed and inviting feel. Upstairs, a large game room and half bath provide ample room for entertainment. Step outside to your personal backyard oasis! Enjoy summer days in the sparkling swimming pool and embrace those Texas sunsets on the covered back porch. So many upgrades including: Programmable Gemstone outdoor lights, F-5 Rated storm shelter installed under stairway, cedar patio pergola. Zoned to the top-rated Northwest ISD, this home offers an exceptional lifestyle filled with opportunity and ease.
Contact an agent
Home facts
- Year built:2006
- Listing ID #:20964297
- Added:115 day(s) ago
- Updated:October 04, 2025 at 11:41 AM
Rooms and interior
- Bedrooms:3
- Total bathrooms:3
- Full bathrooms:2
- Half bathrooms:1
- Living area:3,366 sq. ft.
Heating and cooling
- Cooling:Attic Fan, Ceiling Fans, Central Air, Electric, Zoned
- Heating:Central, Electric
Structure and exterior
- Roof:Composition
- Year built:2006
- Building area:3,366 sq. ft.
- Lot area:1.02 Acres
Schools
- High school:Eaton
- Middle school:Leo Adams
- Elementary school:Carl E. Schluter
Utilities
- Water:Well
Finances and disclosures
- Price:$685,000
- Price per sq. ft.:$203.51
- Tax amount:$12,685
New listings near 1201 Rollie Michael Lane
- New
 $920,000Active4 beds 7 baths4,306 sq. ft.
$920,000Active4 beds 7 baths4,306 sq. ft.12317 Bella Colina Drive, Fort Worth, TX 76126
MLS# 21074246Listed by: LOCAL REALTY AGENCY FORT WORTH - New
 $129,900Active2 beds 2 baths1,069 sq. ft.
$129,900Active2 beds 2 baths1,069 sq. ft.5624 Boca Raton Boulevard #133, Fort Worth, TX 76112
MLS# 21077744Listed by: CENTURY 21 MIKE BOWMAN, INC. - New
 $250,000Active4 beds 2 baths1,855 sq. ft.
$250,000Active4 beds 2 baths1,855 sq. ft.6824 Westglen Drive, Fort Worth, TX 76133
MLS# 21078242Listed by: REALTY OF AMERICA, LLC - New
 $449,990Active5 beds 3 baths2,850 sq. ft.
$449,990Active5 beds 3 baths2,850 sq. ft.14500 Antlia Drive, Haslet, TX 76052
MLS# 21078213Listed by: PEAK REALTY AND ASSOCIATES LLC - New
 $475,000Active4 beds 3 baths2,599 sq. ft.
$475,000Active4 beds 3 baths2,599 sq. ft.11852 Toppell Trail, Fort Worth, TX 76052
MLS# 21077600Listed by: ALLIE BETH ALLMAN & ASSOCIATES - New
 $300,000Active3 beds 2 baths1,756 sq. ft.
$300,000Active3 beds 2 baths1,756 sq. ft.6701 Gary Lane, Fort Worth, TX 76112
MLS# 21077954Listed by: FATHOM REALTY, LLC - New
 $335,000Active4 beds 2 baths1,728 sq. ft.
$335,000Active4 beds 2 baths1,728 sq. ft.1964 Kachina Lodge Road, Fort Worth, TX 76131
MLS# 21078008Listed by: VASTU REALTY INC. - New
 $127,474Active2 beds 1 baths768 sq. ft.
$127,474Active2 beds 1 baths768 sq. ft.4313 Wabash Avenue, Fort Worth, TX 76133
MLS# 21078169Listed by: IP REALTY, LLC - New
 $1,280,000Active4 beds 4 baths3,186 sq. ft.
$1,280,000Active4 beds 4 baths3,186 sq. ft.4109 Bellaire Drive S, Fort Worth, TX 76109
MLS# 21076943Listed by: LEAGUE REAL ESTATE - New
 $272,500Active3 beds 2 baths1,410 sq. ft.
$272,500Active3 beds 2 baths1,410 sq. ft.405 Emerald Creek Drive, Fort Worth, TX 76131
MLS# 21077219Listed by: PHELPS REALTY GROUP, LLC
