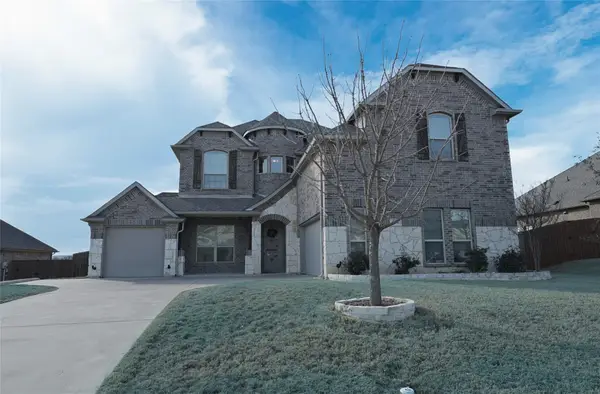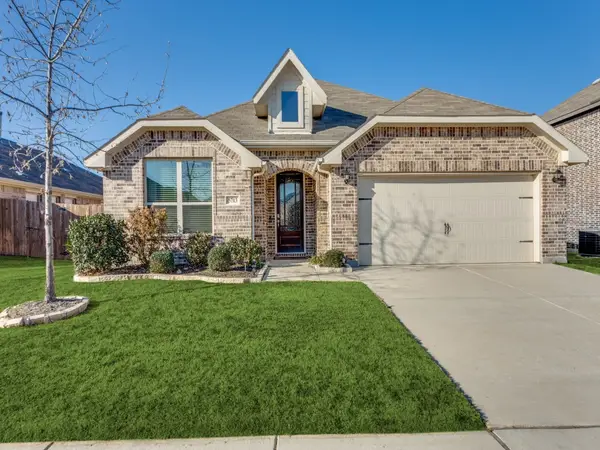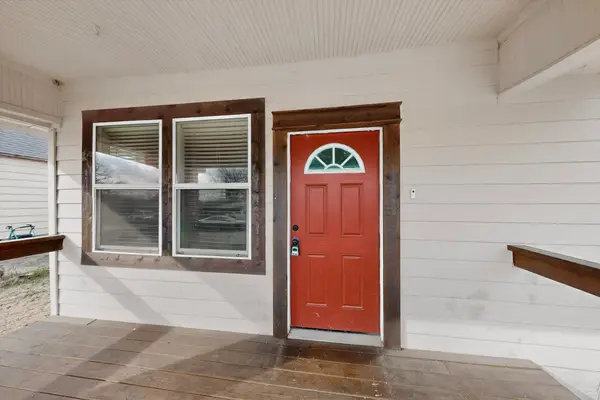12012 Bella Vino Drive, Fort Worth, TX 76126
Local realty services provided by:ERA Myers & Myers Realty
Listed by: lorelie weber(817) 894-4221
Office: keller williams brazos west
MLS#:21155198
Source:GDAR
Price summary
- Price:$1,400,000
- Price per sq. ft.:$377.56
- Monthly HOA dues:$58.33
About this home
This luxury Calvillo Custom Home, perfectly situated in the highly coveted Bella Ranch community, is back on the market at no fault of the owners—presenting a rare second opportunity to secure an exceptional estate in one of the area’s most desirable neighborhoods. Thoughtfully designed for comfort, privacy, and elevated entertaining, the home welcomes you with a striking horseshoe driveway and a full brick privacy wall enclosing the backyard.
The outdoor living experience rivals that of a private resort, featuring an oversized custom swimming pool, a fully equipped outdoor kitchen, and electric patio shades—ideal for year-round enjoyment. Accordion-style sliding glass doors in the living room create a seamless indoor-outdoor flow, maximizing both natural light and entertaining space.
Inside, porcelain tile flooring runs throughout the main residence, complemented by high-end finishes and intentional design. The primary suite offers a true spa-like retreat with an electric fireplace, oversized walk-in shower, and a luxurious freestanding soaking tub. The chef’s kitchen is outfitted with premium KitchenAid appliances, providing both style and functionality for everyday living and hosting.
A true differentiator of the property is the impressive approximately 1,600-square-foot pool house, designed as a private entertainment and wellness retreat. This space includes a full kitchen, expansive living and entertainment area with electric fireplace, full bathroom, dog washing station, generous storage, dedicated fitness room, and an oversized steam shower.
Offering a level of luxury, versatility, and lifestyle features rarely found at this price point, this one-of-a-kind property represents an exceptional value in Bella Ranch and a unique opportunity for the discerning buyer.
Contact an agent
Home facts
- Year built:2022
- Listing ID #:21155198
- Added:87 day(s) ago
- Updated:February 15, 2026 at 12:50 PM
Rooms and interior
- Bedrooms:4
- Total bathrooms:5
- Full bathrooms:4
- Half bathrooms:1
- Living area:3,708 sq. ft.
Heating and cooling
- Cooling:Central Air, Electric
- Heating:Central, Electric
Structure and exterior
- Roof:Composition
- Year built:2022
- Building area:3,708 sq. ft.
- Lot area:1.16 Acres
Schools
- High school:Benbrook
- Middle school:Benbrook
- Elementary school:Benbrook
Utilities
- Water:Well
Finances and disclosures
- Price:$1,400,000
- Price per sq. ft.:$377.56
- Tax amount:$16,665
New listings near 12012 Bella Vino Drive
- New
 $499,000Active4 beds 4 baths3,151 sq. ft.
$499,000Active4 beds 4 baths3,151 sq. ft.12141 Yarmouth Lane, Fort Worth, TX 76108
MLS# 21176299Listed by: CENTURY 21 MIKE BOWMAN, INC.  $285,000Pending3 beds 2 baths1,515 sq. ft.
$285,000Pending3 beds 2 baths1,515 sq. ft.6729 Dove Chase Lane, Fort Worth, TX 76123
MLS# 21178373Listed by: LOCAL REALTY AGENCY- New
 $264,200Active3 beds 2 baths1,756 sq. ft.
$264,200Active3 beds 2 baths1,756 sq. ft.2508 Prospect Hill Drive, Fort Worth, TX 76123
MLS# 21171006Listed by: EXP REALTY LLC - New
 $555,000Active4 beds 3 baths2,927 sq. ft.
$555,000Active4 beds 3 baths2,927 sq. ft.7541 Pondview Lane, Fort Worth, TX 76123
MLS# 21180604Listed by: EXP REALTY LLC - New
 $338,000Active4 beds 2 baths2,484 sq. ft.
$338,000Active4 beds 2 baths2,484 sq. ft.4345 Willow Way Road, Fort Worth, TX 76133
MLS# 21180331Listed by: EXP REALTY LLC - New
 $415,000Active4 beds 2 baths2,229 sq. ft.
$415,000Active4 beds 2 baths2,229 sq. ft.5713 Broad Bay Lane, Fort Worth, TX 76179
MLS# 21180544Listed by: SCOUT RE TEXAS - New
 $209,000Active3 beds 2 baths1,553 sq. ft.
$209,000Active3 beds 2 baths1,553 sq. ft.4807 Penrose Avenue, Fort Worth, TX 76116
MLS# 21180573Listed by: REGAL, REALTORS - New
 $214,999Active3 beds 3 baths1,352 sq. ft.
$214,999Active3 beds 3 baths1,352 sq. ft.1315 E Arlington Avenue, Fort Worth, TX 76104
MLS# 21180524Listed by: GREGORIO REAL ESTATE COMPANY - Open Tue, 11:30am to 1pmNew
 $894,999Active2 beds 2 baths1,546 sq. ft.
$894,999Active2 beds 2 baths1,546 sq. ft.1301 Throckmorton Street #2705, Fort Worth, TX 76102
MLS# 21168012Listed by: BRIGGS FREEMAN SOTHEBY'S INT'L - New
 $349,999Active3 beds 2 baths1,658 sq. ft.
$349,999Active3 beds 2 baths1,658 sq. ft.5617 Odessa Avenue, Fort Worth, TX 76133
MLS# 21176804Listed by: POWER HOUSE REAL ESTATE

