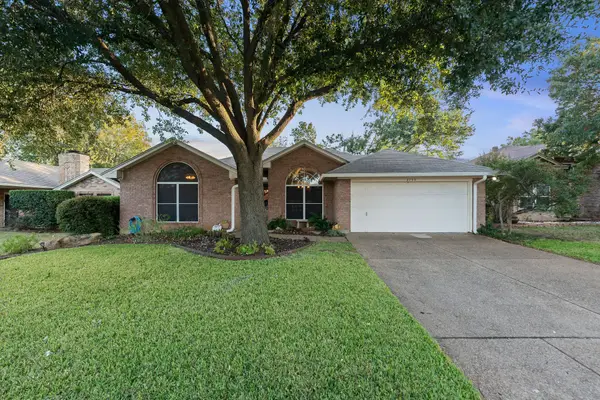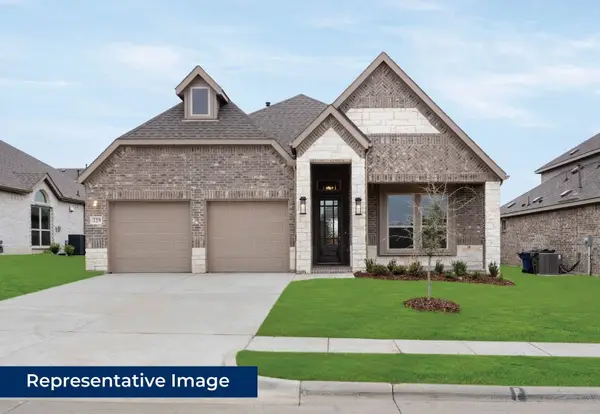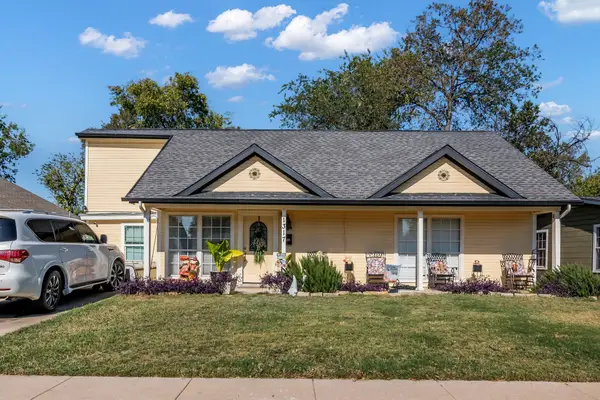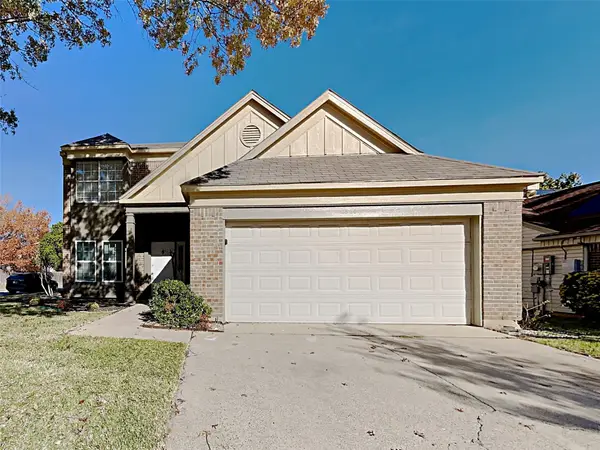1204 Virginia Place, Fort Worth, TX 76107
Local realty services provided by:ERA Steve Cook & Co, Realtors
Listed by: caroline parrish817-731-8466
Office: briggs freeman sotheby's int'l
MLS#:21064855
Source:GDAR
Price summary
- Price:$680,000
- Price per sq. ft.:$385.71
About this home
Turnkey Hi Mount Craftsman on Oversized Lot with Outdoor Oasis, Huge Attic & Reduced Interest Rate*
Move-in ready Fort Worth home blending Craftsman character, modern upgrades, and room to expand. Enjoy exceptional outdoor living with a large front porch, covered patio, and a screened cabana on a large slab equipped with water, electric, and Swim Spa to use as a hot tub or lap pool. Inside, a custom front door opens to a formal living room with gas fireplace, classic built-ins, and a second living area behind French doors. The updated kitchen offers granite countertops, stainless steel appliances, and ample cabinetry. Home features engineered hardwood floors and plantation shutters throughout. Both bedrooms include ensuite baths—the primary suite offers a waterfall shower and clawfoot tub overlooking a magnolia tree in the lush backyard. The ~800 sq. ft. finished attic with foam insulation and stair access provides abundant storage and potential for a second story. The double driveway offers covered parking under a porte-cochere with space to extend or add a garage behind the gates. Conveniently located one block north of Camp Bowie, near Bowie House, Dickies Arena, museums, shops, and the Fort Worth Cultural District.
*This house comes with a reduced rate as low as 5.49% (APR 5.815%) as of 10-09-2025 through List & Lock™. This is a seller-paid rate buydown that reduces the buyer’s interest rate and monthly payment. Terms apply, see disclosures for more information.
Contact an agent
Home facts
- Year built:1920
- Listing ID #:21064855
- Added:58 day(s) ago
- Updated:November 17, 2025 at 01:28 AM
Rooms and interior
- Bedrooms:2
- Total bathrooms:3
- Full bathrooms:2
- Half bathrooms:1
- Living area:1,763 sq. ft.
Heating and cooling
- Cooling:Central Air, Electric
- Heating:Central, Fireplaces, Natural Gas
Structure and exterior
- Roof:Composition
- Year built:1920
- Building area:1,763 sq. ft.
- Lot area:0.2 Acres
Schools
- High school:Arlngtnhts
- Middle school:Stripling
- Elementary school:N Hi Mt
Finances and disclosures
- Price:$680,000
- Price per sq. ft.:$385.71
New listings near 1204 Virginia Place
 $420,510Pending5 beds 3 baths2,809 sq. ft.
$420,510Pending5 beds 3 baths2,809 sq. ft.1425 Zapateado Way, Fort Worth, TX 76052
MLS# 21057429Listed by: ALEXANDER PROPERTIES - DALLAS- Open Sat, 2 to 4pmNew
 $275,000Active3 beds 2 baths1,650 sq. ft.
$275,000Active3 beds 2 baths1,650 sq. ft.3753 Clear Brook Circle, Fort Worth, TX 76123
MLS# 21112882Listed by: ELITE REAL ESTATE TEXAS - New
 $497,120Active4 beds 3 baths2,306 sq. ft.
$497,120Active4 beds 3 baths2,306 sq. ft.9904 Casa Frontera Drive, Fort Worth, TX 76179
MLS# 21114229Listed by: HOMESUSA.COM - New
 $299,900Active4 beds 3 baths2,971 sq. ft.
$299,900Active4 beds 3 baths2,971 sq. ft.1868 Lynnwood Hills Drive, Fort Worth, TX 76112
MLS# 21111339Listed by: BSA REALTY - New
 $249,900Active3 beds 1 baths1,450 sq. ft.
$249,900Active3 beds 1 baths1,450 sq. ft.1317 Norman Street, Fort Worth, TX 76106
MLS# 21113952Listed by: PEAK RESULTS REALTY - New
 $300,000Active4 beds 3 baths1,949 sq. ft.
$300,000Active4 beds 3 baths1,949 sq. ft.2560 Creekwood Lane, Fort Worth, TX 76123
MLS# 21114156Listed by: SOVEREIGN REAL ESTATE GROUP - New
 $285,000Active3 beds 2 baths1,320 sq. ft.
$285,000Active3 beds 2 baths1,320 sq. ft.2732 Evening Side Court, Fort Worth, TX 76179
MLS# 21104022Listed by: CENTURY 21 MIDDLETON - New
 $700,000Active0.21 Acres
$700,000Active0.21 Acres1104 Greer Street, Fort Worth, TX 76102
MLS# 21114123Listed by: BEAM REAL ESTATE, LLC - New
 $279,900Active3 beds 2 baths1,622 sq. ft.
$279,900Active3 beds 2 baths1,622 sq. ft.7108 Southridge Trail, Fort Worth, TX 76133
MLS# 21110108Listed by: KELLER WILLIAMS FORT WORTH - New
 $389,990Active4 beds 3 baths2,735 sq. ft.
$389,990Active4 beds 3 baths2,735 sq. ft.405 Chandler Lake Road, Fort Worth, TX 76103
MLS# 21114032Listed by: DFW REALTIES
