1209 Rollie Michael Lane, Fort Worth, TX 76179
Local realty services provided by:ERA Myers & Myers Realty
Listed by: roxanne white817-659-7974
Office: orchard brokerage
MLS#:21074644
Source:GDAR
Price summary
- Price:$775,000
- Price per sq. ft.:$192.79
- Monthly HOA dues:$41.67
About this home
Welcome to this stunning ready for the new owners Ft Worth home located in the exclusive Vista Ranch neighborhood. Close to Shopping, Restaurants and Interstates yet tucked away for a country resort lifestyle. This Luxurious home blends comfort and functionality inside and out and is priced to sell quick. Recently valued at $900,000 it includes a DOWN TO THE STUDS RENOVATION that cost over $350,000 and was completed just under 4 years ago. The chef's kitchen with its spacious island, cabinets and pantry, the lower level was with wood look neutral colored tile, primary bathroom with a high end tiled shower, a spiral staircase from the upper balcony to the lower lever outdoor entertainment area and pool, the water well, roof, WHOLE HOUSE GENERATOR were all part of the renovation, and many more updates. The downstairs is open with the living room adjacent to the kitchen allowing space when you have your large gatherings. The primary bedroom also downstairs is tucked away from the rest of the entertaining area also has easy access to your 3 car garage and oversized laundry room. There is also a bonus room on the first floor that offers versatility as a game room, extra sitting space or another office. Upstairs, a built-in desk area provides an ideal office space or bonus bedroom with balcony access. Three additional bedrooms offer plenty of room for everyone with one featuring its own ensuite bath and connected additional bonus space.
Step outside to enjoy a fully fenced backyard built for entertaining and relaxation. A covered patio with a seating area and outdoor kitchen overlooks a pristine pool, while stair access to the upper balcony provides an additional outdoor escape. With plenty of green space, there’s room for play, pets, or gardening. Combining generous space, thoughtful design, and resort-style outdoor living, this property is truly a one-of-a-kind find in Ft Worth. Mortgage incentives and rate buy down may be available for qualified Buyers.
Contact an agent
Home facts
- Year built:2006
- Listing ID #:21074644
- Added:139 day(s) ago
- Updated:February 20, 2026 at 12:48 AM
Rooms and interior
- Bedrooms:4
- Total bathrooms:4
- Full bathrooms:3
- Half bathrooms:1
- Living area:4,020 sq. ft.
Heating and cooling
- Cooling:Ceiling Fans, Central Air
- Heating:Central
Structure and exterior
- Roof:Composition
- Year built:2006
- Building area:4,020 sq. ft.
- Lot area:1.12 Acres
Schools
- High school:Eaton
- Middle school:Leo Adams
- Elementary school:Carl E. Schluter
Finances and disclosures
- Price:$775,000
- Price per sq. ft.:$192.79
- Tax amount:$13,092
New listings near 1209 Rollie Michael Lane
- New
 $1,449,000Active3 beds 3 baths3,072 sq. ft.
$1,449,000Active3 beds 3 baths3,072 sq. ft.4013 Inwood Road, Fort Worth, TX 76109
MLS# 21170123Listed by: FORT WORTH FOCUSED REAL ESTATE - Open Sat, 3 to 4pmNew
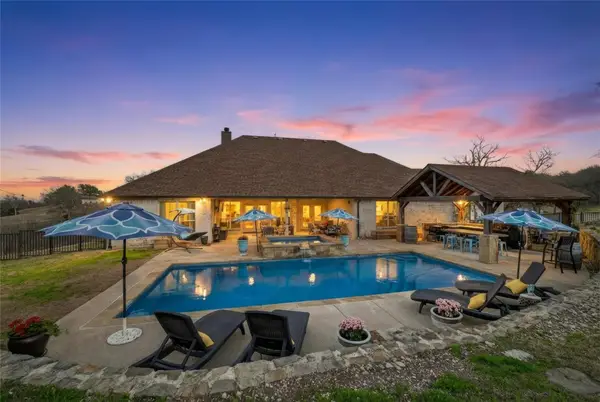 $725,000Active4 beds 3 baths2,613 sq. ft.
$725,000Active4 beds 3 baths2,613 sq. ft.128 E Remuda Court, Fort Worth, TX 76108
MLS# 21181600Listed by: COMPASS RE TEXAS, LLC - New
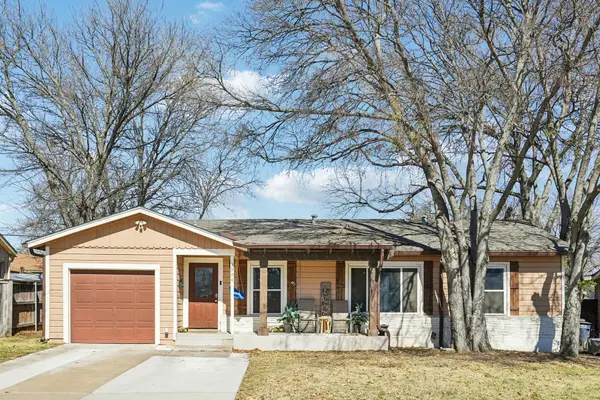 $225,000Active3 beds 1 baths1,080 sq. ft.
$225,000Active3 beds 1 baths1,080 sq. ft.2904 Creston Avenue, Fort Worth, TX 76133
MLS# 21181966Listed by: KATE KRUGER REALTY - New
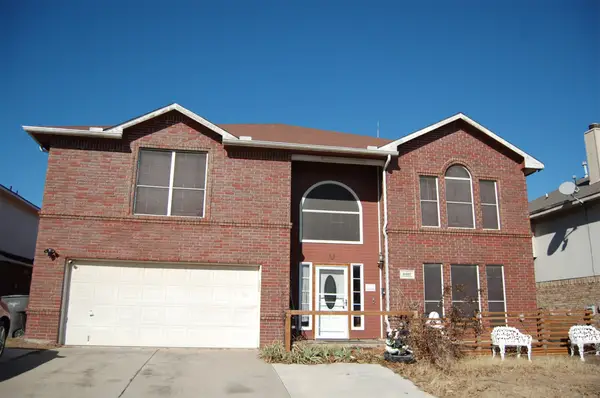 $385,000Active4 beds 4 baths3,867 sq. ft.
$385,000Active4 beds 4 baths3,867 sq. ft.3467 Thaddeus Drive, Fort Worth, TX 76137
MLS# 21184179Listed by: TEXAS SIGNATURE REALTY - New
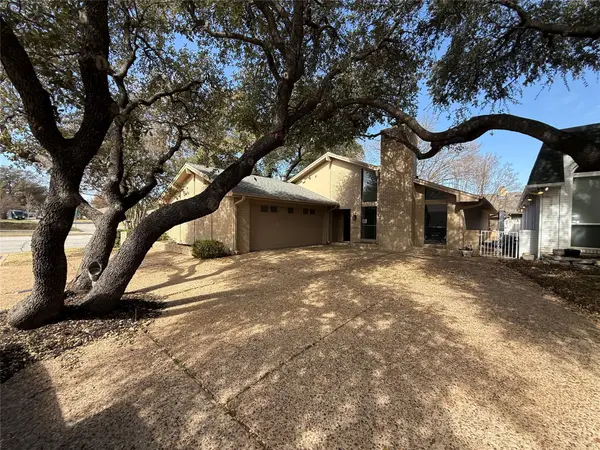 $529,900Active3 beds 2 baths2,243 sq. ft.
$529,900Active3 beds 2 baths2,243 sq. ft.3801 Brookhaven Circle, Fort Worth, TX 76109
MLS# 21185395Listed by: KELLER WILLIAMS REALTY 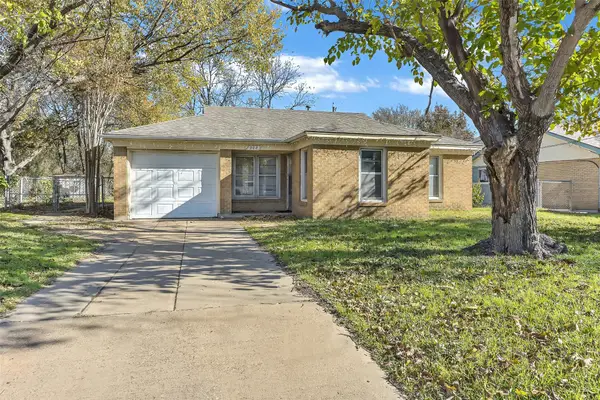 $205,000Pending2 beds 1 baths1,001 sq. ft.
$205,000Pending2 beds 1 baths1,001 sq. ft.908 Yale Street, Fort Worth, TX 76114
MLS# 21131775Listed by: EXP REALTY LLC- Open Sun, 2 to 4pmNew
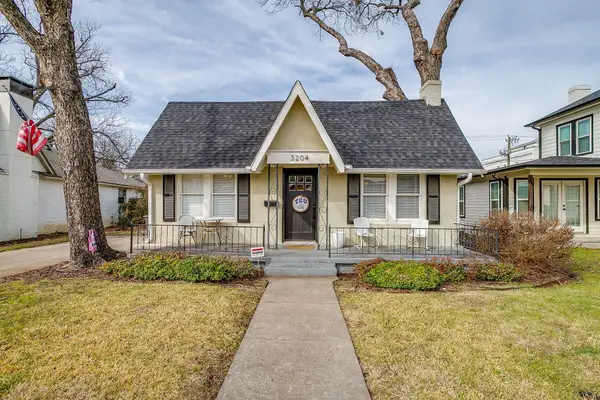 $530,000Active3 beds 2 baths1,538 sq. ft.
$530,000Active3 beds 2 baths1,538 sq. ft.3204 Waits Avenue, Benbrook, TX 76109
MLS# 21184043Listed by: COMPASS RE TEXAS, LLC - New
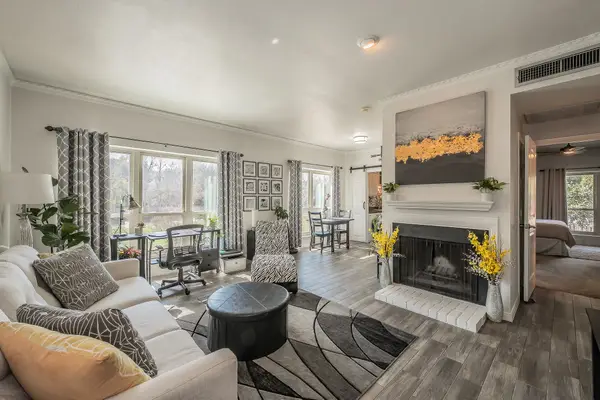 $215,000Active1 beds 1 baths912 sq. ft.
$215,000Active1 beds 1 baths912 sq. ft.4415 Bellaire Drive S #203S, Benbrook, TX 76109
MLS# 21184532Listed by: COMPASS RE TEXAS, LLC - New
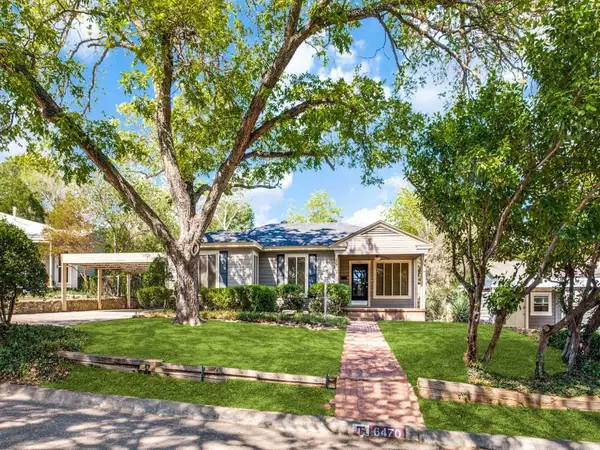 $425,000Active3 beds 2 baths1,718 sq. ft.
$425,000Active3 beds 2 baths1,718 sq. ft.6470 Lindell Avenue, Fort Worth, TX 76116
MLS# 21169281Listed by: KENNETH JONES REAL ESTATE - New
 $510,000Active4 beds 3 baths2,791 sq. ft.
$510,000Active4 beds 3 baths2,791 sq. ft.4000 Lost Creek Boulevard, Aledo, TX 76008
MLS# 21182050Listed by: COMPASS RE TEXAS, LLC

