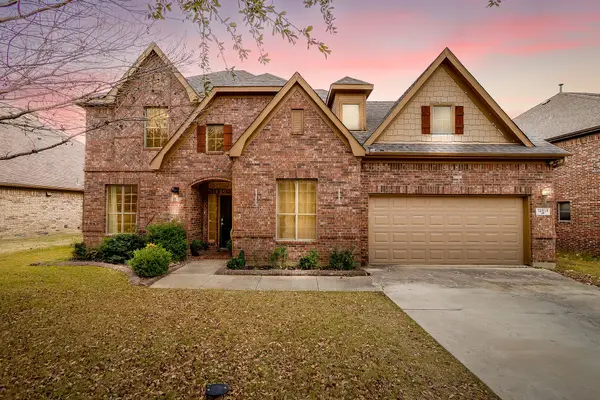12116 Walden Wood Drive, Fort Worth, TX 76244
Local realty services provided by:ERA Empower
Listed by: susan larrabee817-846-9778
Office: berkshire hathawayhs penfed tx
MLS#:21069724
Source:GDAR
Price summary
- Price:$419,900
- Price per sq. ft.:$178.23
- Monthly HOA dues:$71.33
About this home
MOVE IN READY! Light & Bright, open floor-plan and great location with quick access to Hwy 170 and I-35. This beautifully updated home shows like a model home! So MANY UPDATES - you must tour this home to appreciate all the improvements that have been completed. The home has been completely refreshed with, kitchen upgrades include new stainless appliances featuring a gas range, beautifully painted cabinets with elegant gold hardware, quartz countertops, new LED lighting, kitchen island and a large walk in pantry. The breakfast nook is flanked by windows and new French doors that open to a patio, curtains and rods are all new and stay with the home, all ceiling fans replaced, former pony wall was removed opening up the entire firs floor living space, and features a lovely new arch wall offering a unique architectural detail.
Contact an agent
Home facts
- Year built:2007
- Listing ID #:21069724
- Added:126 day(s) ago
- Updated:December 19, 2025 at 12:48 PM
Rooms and interior
- Bedrooms:4
- Total bathrooms:3
- Full bathrooms:2
- Half bathrooms:1
- Living area:2,356 sq. ft.
Heating and cooling
- Cooling:Ceiling Fans, Central Air, Zoned
- Heating:Central, Fireplaces
Structure and exterior
- Roof:Composition
- Year built:2007
- Building area:2,356 sq. ft.
- Lot area:0.13 Acres
Schools
- High school:Byron Nelson
- Middle school:John M Tidwell
- Elementary school:Kay Granger
Finances and disclosures
- Price:$419,900
- Price per sq. ft.:$178.23
- Tax amount:$9,175
New listings near 12116 Walden Wood Drive
- New
 $325,000Active3 beds 2 baths1,844 sq. ft.
$325,000Active3 beds 2 baths1,844 sq. ft.6545 Longhorn Herd Lane, Fort Worth, TX 76123
MLS# 21135732Listed by: MERSAL REALTY - Open Sat, 12 to 2pmNew
 $525,000Active3 beds 2 baths2,134 sq. ft.
$525,000Active3 beds 2 baths2,134 sq. ft.6308 Kenwick Avenue, Fort Worth, TX 76116
MLS# 21098649Listed by: KELLER WILLIAMS REALTY-FM - New
 $175,000Active5 beds 3 baths1,304 sq. ft.
$175,000Active5 beds 3 baths1,304 sq. ft.2940 Hunter Street, Fort Worth, TX 76112
MLS# 21135727Listed by: COLDWELL BANKER REALTY - New
 $560,000Active4 beds 4 baths3,081 sq. ft.
$560,000Active4 beds 4 baths3,081 sq. ft.12813 Travers Trail, Fort Worth, TX 76244
MLS# 21134631Listed by: REAL BROKER, LLC - New
 $434,900Active3 beds 2 baths2,589 sq. ft.
$434,900Active3 beds 2 baths2,589 sq. ft.8917 Saddle Free Trail, Fort Worth, TX 76123
MLS# 21132868Listed by: BERKSHIRE HATHAWAYHS PENFED TX - New
 $315,000Active4 beds 2 baths1,838 sq. ft.
$315,000Active4 beds 2 baths1,838 sq. ft.761 Key Deer Drive, Fort Worth, TX 76028
MLS# 21134953Listed by: PREMIER REALTY GROUP, LLC - New
 $330,000Active3 beds 2 baths1,911 sq. ft.
$330,000Active3 beds 2 baths1,911 sq. ft.11816 Anna Grace Drive, Fort Worth, TX 76028
MLS# 21133745Listed by: KELLER WILLIAMS LONESTAR DFW - New
 $157,000Active3 beds 1 baths900 sq. ft.
$157,000Active3 beds 1 baths900 sq. ft.6525 Truman Drive, Fort Worth, TX 76112
MLS# 21134044Listed by: FATHOM REALTY - Open Sat, 12:30 to 3:30pmNew
 $370,000Active3 beds 2 baths2,082 sq. ft.
$370,000Active3 beds 2 baths2,082 sq. ft.8900 Weller Lane, Fort Worth, TX 76244
MLS# 21135272Listed by: REAL BROKER, LLC - New
 $331,990Active3 beds 2 baths1,622 sq. ft.
$331,990Active3 beds 2 baths1,622 sq. ft.2229 White Buffalo Way, Fort Worth, TX 76036
MLS# 21135603Listed by: CENTURY 21 MIKE BOWMAN, INC.
