12129 Indian Creek Drive, Fort Worth, TX 76179
Local realty services provided by:ERA Courtyard Real Estate
Listed by: sascha chatman888-519-7431
Office: exp realty, llc.
MLS#:20843463
Source:GDAR
Price summary
- Price:$630,000
- Price per sq. ft.:$203.88
- Monthly HOA dues:$148.33
About this home
Motivated seller ready to make a deal. $10,000 Flooring Allowance! Enjoy the benefits of paid-off solar panels that significantly lower your electricity costs. Step right out from your backyard onto the 9th hole of the course—perfect for a BBQ while watching golfers take their shots! This stunning 4-bedroom, 3.5-bath home is nestled on a corner one third of an acre lot in the exclusive, gated golf community of The Resort. Relax by the saltwater, heated pool and jacuzzi while enjoying a peaceful view of the 9th hole, where you can watch golfers miss the green and search for their balls. With a spacious 3-car garage and a grand, curved driveway, parking is never a concern. As you enter, you’re greeted by beautiful hardwood floors, a formal dining area to your right, and a study to your left, featuring elegant wainscoting. The chef’s kitchen is a dream with an island, 6-burner gas stove, and a breakfast bar that seamlessly flows into the breakfast nook and family room, where you can cozy up by the wood-burning fireplace. The oversized primary suite is a private retreat, separated from the rest of the home, with dual vanities, a jetted tub, a dual-nozzle shower, and a huge walk-in closet. Two additional downstairs bedrooms are conveniently paired with a Jack and Jill bath, and there’s a separate half-bath for guests. Upstairs, discover a spacious game room and a second master bedroom, ideal for extended family or guests. The covered patio features a built-in kitchen, perfect for outdoor entertaining. This home truly has it all, including a transferrable home warranty for peace of mind. Located in a secure, gated community with manned security, this property checks every box for comfort and luxury. The unique layout of this home is perfet for growing families as well for mature adults needing plenty of space on the first floor. Schedule your showing and submit your offer today!
Contact an agent
Home facts
- Year built:2008
- Listing ID #:20843463
- Added:312 day(s) ago
- Updated:December 25, 2025 at 12:35 PM
Rooms and interior
- Bedrooms:4
- Total bathrooms:4
- Full bathrooms:3
- Half bathrooms:1
- Living area:3,090 sq. ft.
Heating and cooling
- Cooling:Ceiling Fans, Central Air, Electric, Zoned
- Heating:Central, Natural Gas, Solar
Structure and exterior
- Roof:Composition
- Year built:2008
- Building area:3,090 sq. ft.
- Lot area:0.34 Acres
Schools
- High school:Boswell
- Middle school:Wayside
- Elementary school:Eagle Mountain
Finances and disclosures
- Price:$630,000
- Price per sq. ft.:$203.88
- Tax amount:$10,076
New listings near 12129 Indian Creek Drive
- New
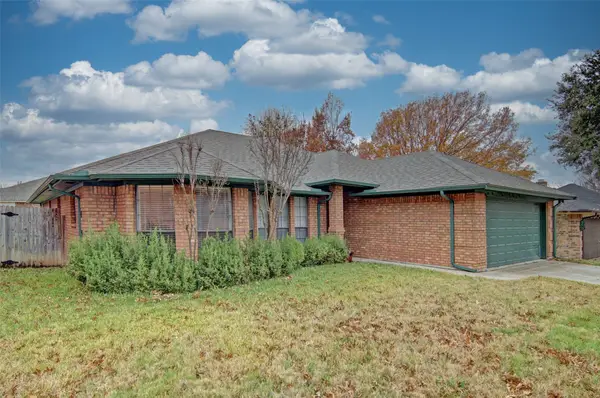 $287,000Active3 beds 2 baths1,643 sq. ft.
$287,000Active3 beds 2 baths1,643 sq. ft.5029 Barberry Drive, Fort Worth, TX 76133
MLS# 21138233Listed by: CENTURY 21 JUDGE FITE CO. - New
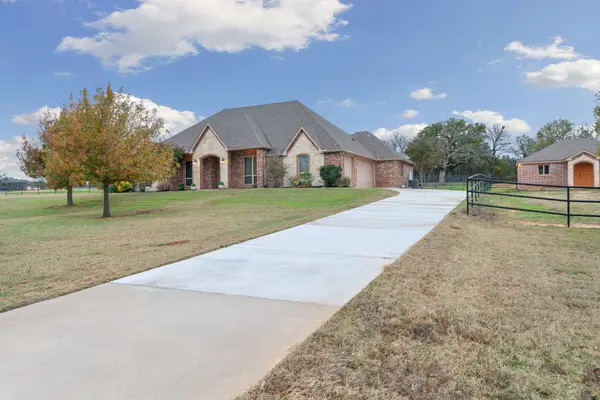 $690,000Active3 beds 3 baths3,007 sq. ft.
$690,000Active3 beds 3 baths3,007 sq. ft.135 N Boyce Lane, Fort Worth, TX 76108
MLS# 21124216Listed by: THE ASHTON AGENCY - New
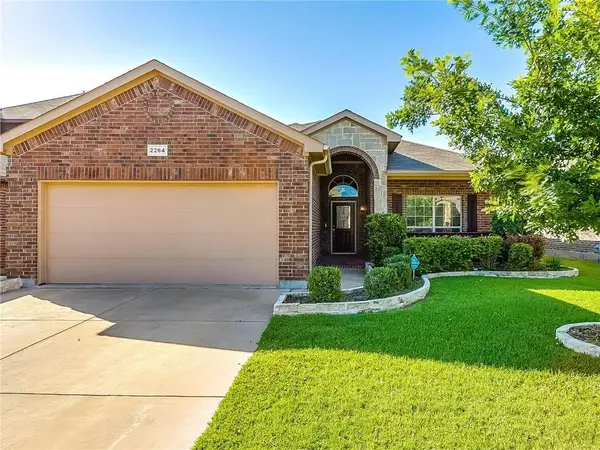 $329,000Active4 beds 2 baths1,803 sq. ft.
$329,000Active4 beds 2 baths1,803 sq. ft.2264 Laurel Forest Drive, Fort Worth, TX 76177
MLS# 21134920Listed by: REKONNECTION, LLC - New
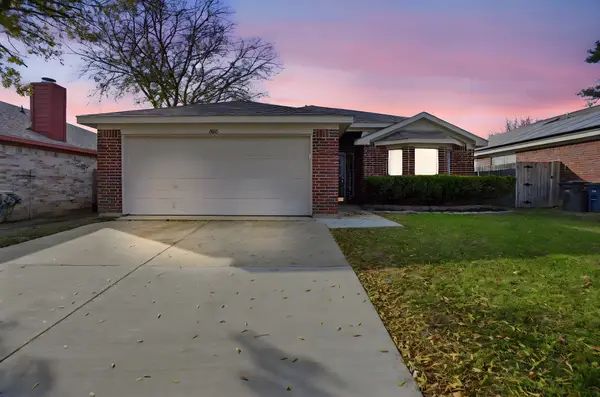 $296,000Active3 beds 2 baths1,534 sq. ft.
$296,000Active3 beds 2 baths1,534 sq. ft.8065 Cannonwood Drive, Fort Worth, TX 76137
MLS# 21138090Listed by: EXP REALTY - Open Sat, 1 to 4pmNew
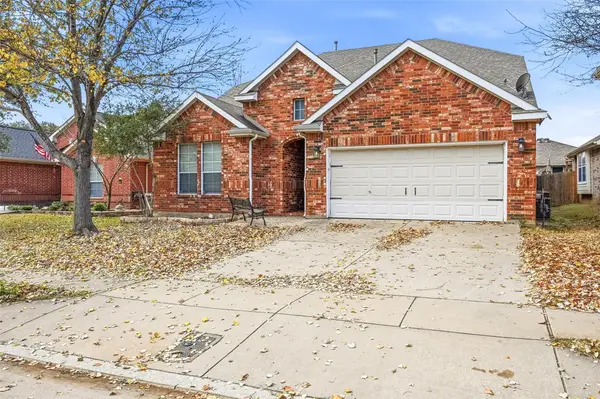 $385,000Active3 beds 2 baths2,790 sq. ft.
$385,000Active3 beds 2 baths2,790 sq. ft.8609 Corral Circle, Fort Worth, TX 76244
MLS# 21138197Listed by: HOMESMART - New
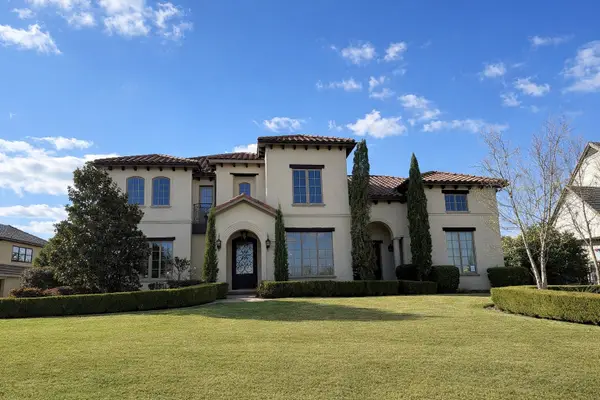 $2,395,000Active5 beds 7 baths6,342 sq. ft.
$2,395,000Active5 beds 7 baths6,342 sq. ft.4648 Palencia Drive, Fort Worth, TX 76126
MLS# 21137611Listed by: COMPASS RE TEXAS, LLC. - New
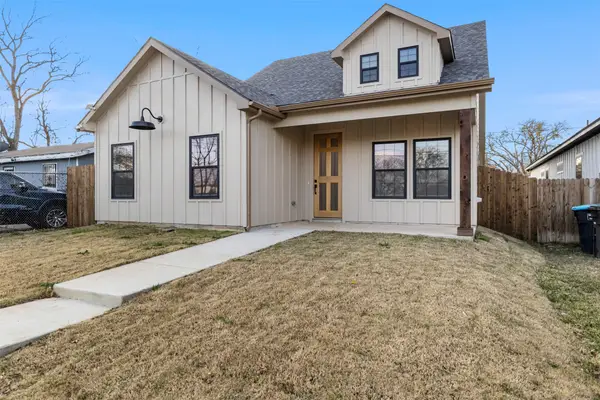 $339,000Active3 beds 2 baths1,738 sq. ft.
$339,000Active3 beds 2 baths1,738 sq. ft.1804 Vincennes Street, Fort Worth, TX 76105
MLS# 21137648Listed by: TDREALTY - Open Sat, 1 to 2pmNew
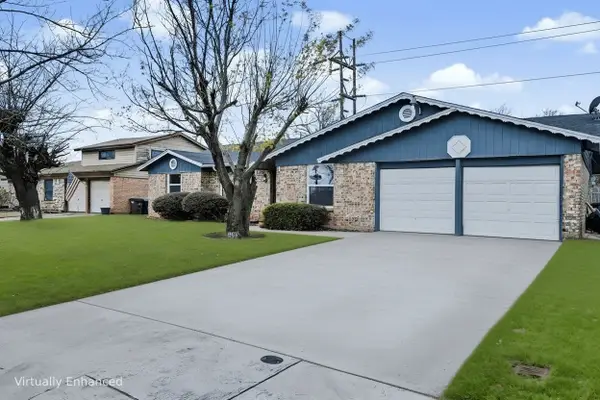 $248,750Active3 beds 2 baths1,372 sq. ft.
$248,750Active3 beds 2 baths1,372 sq. ft.4512 Fair Park Boulevard, Fort Worth, TX 76115
MLS# 21134525Listed by: TRUHOME REAL ESTATE - New
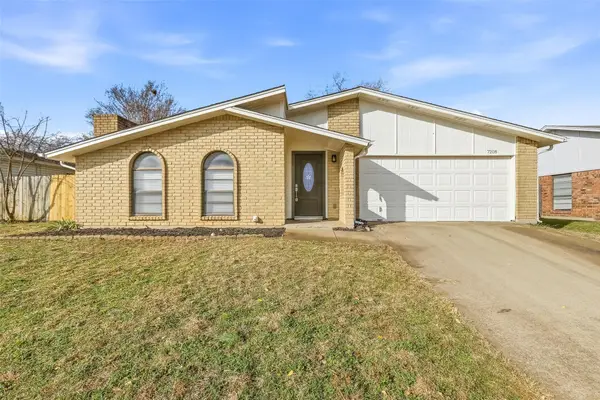 $279,550Active3 beds 2 baths1,848 sq. ft.
$279,550Active3 beds 2 baths1,848 sq. ft.7208 Baird Drive, Fort Worth, TX 76134
MLS# 21138050Listed by: PINNACLE REALTY ADVISORS - New
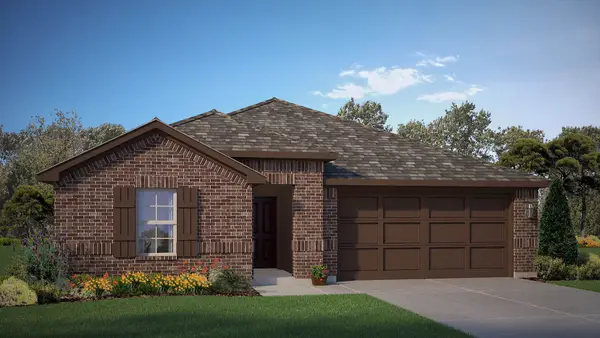 $345,685Active4 beds 3 baths2,045 sq. ft.
$345,685Active4 beds 3 baths2,045 sq. ft.1700 Gillens Avenue, Fort Worth, TX 76140
MLS# 21137193Listed by: CENTURY 21 MIKE BOWMAN, INC.
