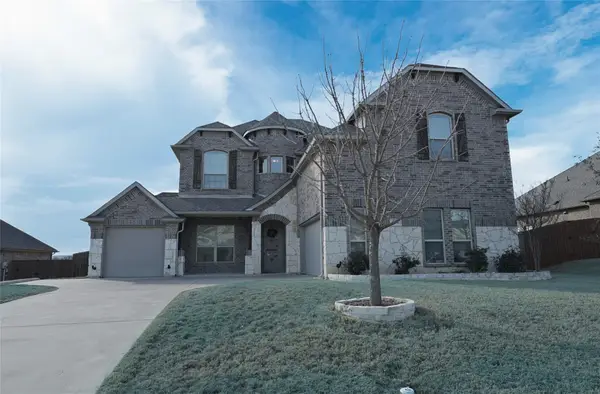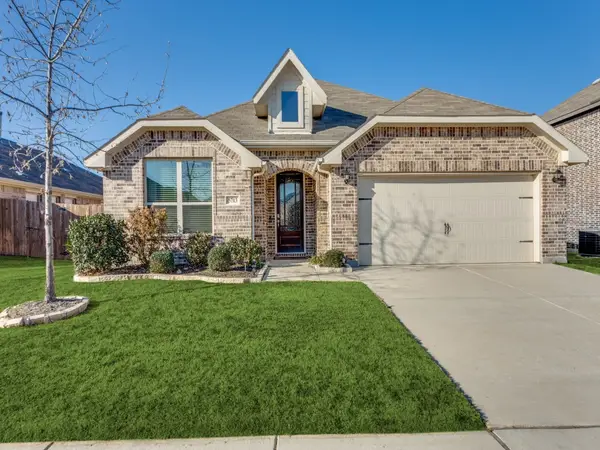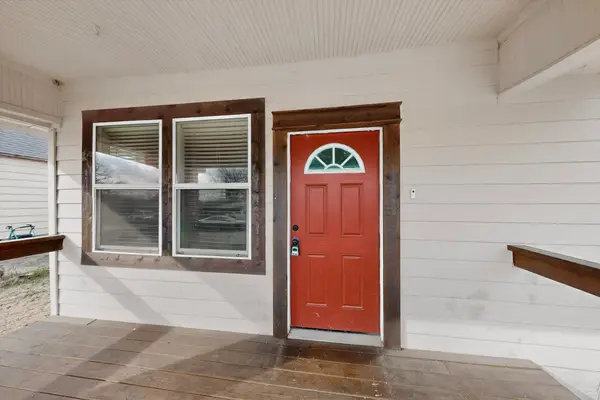12209 Langley Hill Drive, Fort Worth, TX 76244
Local realty services provided by:ERA Steve Cook & Co, Realtors
Listed by: keely harris817-412-0941
Office: exp realty llc.
MLS#:21087323
Source:GDAR
Price summary
- Price:$450,000
- Price per sq. ft.:$157.89
- Monthly HOA dues:$71.5
About this home
Welcome to this beautifully updated 4-bedroom, 3-bath home located in the highly sought-after Villages of Woodland Springs community in Fort Worth, Texas. Offering three spacious living areas and modern upgrades throughout, this home perfectly blends comfort, function, and style. Every corner reflects thoughtful attention to detail, making it move-in ready for today’s buyers.
The heart of the home is the inviting kitchen featuring brand-new stainless steel appliances (installed September 2025), granite countertops, and a striking stone backsplash, perfectly complementing the floor-to-ceiling stone fireplace in the living area. The open-concept layout creates an ideal flow for entertaining, with natural light filling the rooms and highlighting the luxury vinyl plank flooring throughout the lower level.
Upstairs, you’ll find new carpet, freshly painted walls, and multiple living spaces that can easily serve as a game room, home office, or media area. The primary suite is a private retreat, complete with a custom bathroom vanity, granite countertops, and new cabinetry, offering a spa-like atmosphere to relax and unwind. Additional upgrades include new baseboards, a custom 8-foot privacy fence (August 2025), and fresh interior paint for a clean, modern look.
Step outside to enjoy the master-planned amenities of Villages of Woodland Springs, including three community pools, pickleball courts, playgrounds, walking trails, and neighborhood parks—a true lifestyle community where neighbors become friends.
Conveniently located near shopping, dining, and major highways, and part of the top-rated Keller ISD, this home offers the perfect combination of location, lifestyle, and luxury. Don’t miss your chance to own this beautifully maintained home in one of Fort Worth’s most desirable neighborhoods—schedule your showing today!
Contact an agent
Home facts
- Year built:2005
- Listing ID #:21087323
- Added:122 day(s) ago
- Updated:February 15, 2026 at 12:41 PM
Rooms and interior
- Bedrooms:4
- Total bathrooms:3
- Full bathrooms:2
- Half bathrooms:1
- Living area:2,850 sq. ft.
Heating and cooling
- Cooling:Ceiling Fans, Central Air, Electric
- Heating:Central, Natural Gas
Structure and exterior
- Roof:Composition
- Year built:2005
- Building area:2,850 sq. ft.
- Lot area:0.16 Acres
Schools
- High school:Byron Nelson
- Middle school:John M Tidwell
- Elementary school:Kay Granger
Finances and disclosures
- Price:$450,000
- Price per sq. ft.:$157.89
- Tax amount:$10,355
New listings near 12209 Langley Hill Drive
- New
 $499,000Active4 beds 4 baths3,151 sq. ft.
$499,000Active4 beds 4 baths3,151 sq. ft.12141 Yarmouth Lane, Fort Worth, TX 76108
MLS# 21176299Listed by: CENTURY 21 MIKE BOWMAN, INC.  $285,000Pending3 beds 2 baths1,515 sq. ft.
$285,000Pending3 beds 2 baths1,515 sq. ft.6729 Dove Chase Lane, Fort Worth, TX 76123
MLS# 21178373Listed by: LOCAL REALTY AGENCY- New
 $264,200Active3 beds 2 baths1,756 sq. ft.
$264,200Active3 beds 2 baths1,756 sq. ft.2508 Prospect Hill Drive, Fort Worth, TX 76123
MLS# 21171006Listed by: EXP REALTY LLC - New
 $555,000Active4 beds 3 baths2,927 sq. ft.
$555,000Active4 beds 3 baths2,927 sq. ft.7541 Pondview Lane, Fort Worth, TX 76123
MLS# 21180604Listed by: EXP REALTY LLC - New
 $338,000Active4 beds 2 baths2,484 sq. ft.
$338,000Active4 beds 2 baths2,484 sq. ft.4345 Willow Way Road, Fort Worth, TX 76133
MLS# 21180331Listed by: EXP REALTY LLC - New
 $415,000Active4 beds 2 baths2,229 sq. ft.
$415,000Active4 beds 2 baths2,229 sq. ft.5713 Broad Bay Lane, Fort Worth, TX 76179
MLS# 21180544Listed by: SCOUT RE TEXAS - New
 $209,000Active3 beds 2 baths1,553 sq. ft.
$209,000Active3 beds 2 baths1,553 sq. ft.4807 Penrose Avenue, Fort Worth, TX 76116
MLS# 21180573Listed by: REGAL, REALTORS - New
 $214,999Active3 beds 3 baths1,352 sq. ft.
$214,999Active3 beds 3 baths1,352 sq. ft.1315 E Arlington Avenue, Fort Worth, TX 76104
MLS# 21180524Listed by: GREGORIO REAL ESTATE COMPANY - Open Tue, 11:30am to 1pmNew
 $894,999Active2 beds 2 baths1,546 sq. ft.
$894,999Active2 beds 2 baths1,546 sq. ft.1301 Throckmorton Street #2705, Fort Worth, TX 76102
MLS# 21168012Listed by: BRIGGS FREEMAN SOTHEBY'S INT'L - New
 $349,999Active3 beds 2 baths1,658 sq. ft.
$349,999Active3 beds 2 baths1,658 sq. ft.5617 Odessa Avenue, Fort Worth, TX 76133
MLS# 21176804Listed by: POWER HOUSE REAL ESTATE

