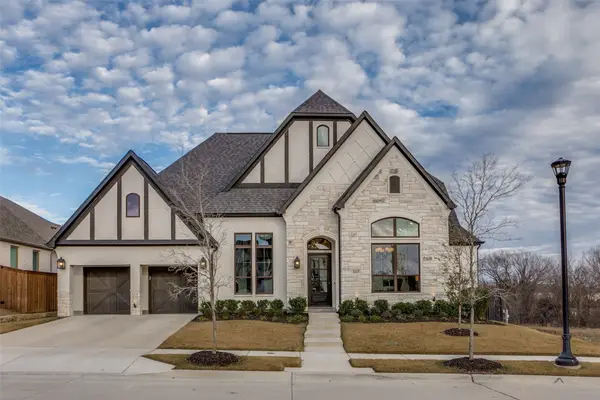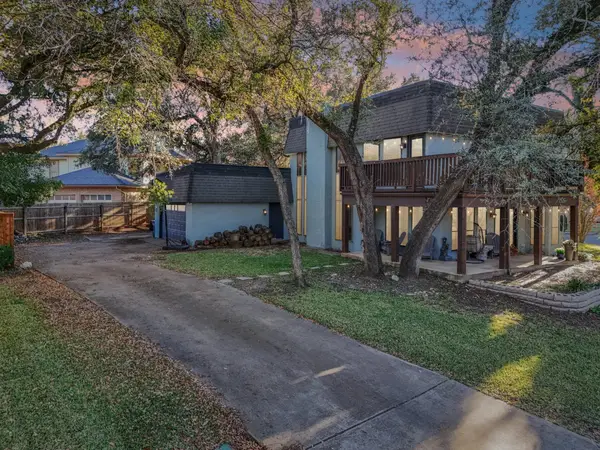12265 Indian Creek Drive, Fort Worth, TX 76179
Local realty services provided by:ERA Myers & Myers Realty
Listed by: samantha owens, melony bleeker817-236-8757
Office: century 21 judge fite
MLS#:20869848
Source:GDAR
Price summary
- Price:$614,000
- Price per sq. ft.:$199.8
- Monthly HOA dues:$168
About this home
Step into a lifestyle where elegance meets leisure, where golf course views, neighborhood lake access, and resort-style amenities are part of everyday living. Located within the guard-gated community of The Resort on Eagle Mountain Lake, this custom all-brick home offers the perfect blend of comfort, and convenience. Situated on the 10th Fairway of the community's 18-hole golf course, the home showcases stunning views. Inside, the open-concept design creates a bright and inviting atmosphere, with large windows overlooking the beautifully wooded backyard. The gourmet kitchen is a chef's dream, featuring granite countertops, stainless steel appliances, custom flush cabinets with pull-out shelves, a gas stove, RO water filtration system, microwave-convection oven, and under-cabinet lighting. A private study with built-in shelving and scenic golf course views provides the perfect space for work or relaxation. The first-floor primary suite offers a seating area, patio access, and a ensuite primary bathroom with a jetted bathtub and dual vanities. Upstairs, three additional bedrooms, a full bath, and a balcony provide space for family or guests. Enjoy outdoor living on the covered back patio with a built-in grill ideal for entertaining. Updates include fresh interior paint, ceramic wood-look tile flooring, and UV-resistant plantation shutters (2023). Additional features include high-end HVAC, full spray-in insulation, surround sound, a large attic with lift, security system, 11-zone sprinkler, built-in garage workbench, two large gas water heaters, and a 3rd garage bay for a golf cart or motorcycle. As a resident of The Resort, you'll enjoy unmatched amenities: a clubhouse with a restaurant, two pools, fitness center, sport courts, playground, private boat ramp. This home offers more than just a place to live it's a lifestyle of luxury, relaxation, and recreation on Eagle Mountain Lake.
Contact an agent
Home facts
- Year built:2006
- Listing ID #:20869848
- Added:280 day(s) ago
- Updated:January 02, 2026 at 08:26 AM
Rooms and interior
- Bedrooms:4
- Total bathrooms:3
- Full bathrooms:2
- Half bathrooms:1
- Living area:3,073 sq. ft.
Heating and cooling
- Cooling:Ceiling Fans, Central Air, Electric, Humidity Control
- Heating:Central, Fireplaces
Structure and exterior
- Roof:Composition
- Year built:2006
- Building area:3,073 sq. ft.
- Lot area:0.33 Acres
Schools
- High school:Eagle Mountain
- Middle school:Wayside
- Elementary school:Eagle Mountain
Finances and disclosures
- Price:$614,000
- Price per sq. ft.:$199.8
- Tax amount:$12,064
New listings near 12265 Indian Creek Drive
- Open Sat, 1 to 3pmNew
 $1,050,000Active4 beds 5 baths3,594 sq. ft.
$1,050,000Active4 beds 5 baths3,594 sq. ft.2217 Winding Creek Circle, Fort Worth, TX 76008
MLS# 21139120Listed by: EXP REALTY - New
 $340,000Active4 beds 3 baths1,730 sq. ft.
$340,000Active4 beds 3 baths1,730 sq. ft.3210 Hampton Drive, Fort Worth, TX 76118
MLS# 21140985Listed by: KELLER WILLIAMS REALTY - New
 $240,000Active4 beds 1 baths1,218 sq. ft.
$240,000Active4 beds 1 baths1,218 sq. ft.7021 Newberry Court E, Fort Worth, TX 76120
MLS# 21142423Listed by: ELITE REAL ESTATE TEXAS - New
 $449,900Active4 beds 3 baths2,436 sq. ft.
$449,900Active4 beds 3 baths2,436 sq. ft.9140 Westwood Shores Drive, Fort Worth, TX 76179
MLS# 21138870Listed by: GRIFFITH REALTY GROUP - New
 $765,000Active5 beds 6 baths2,347 sq. ft.
$765,000Active5 beds 6 baths2,347 sq. ft.3205 Waits Avenue, Fort Worth, TX 76109
MLS# 21141988Listed by: BLACK TIE REAL ESTATE - New
 $79,000Active1 beds 1 baths708 sq. ft.
$79,000Active1 beds 1 baths708 sq. ft.5634 Boca Raton Boulevard #108, Fort Worth, TX 76112
MLS# 21139261Listed by: BETTER HOMES & GARDENS, WINANS - New
 $447,700Active2 beds 2 baths1,643 sq. ft.
$447,700Active2 beds 2 baths1,643 sq. ft.3211 Rosemeade Drive #1313, Fort Worth, TX 76116
MLS# 21141989Listed by: BHHS PREMIER PROPERTIES - New
 $195,000Active2 beds 3 baths1,056 sq. ft.
$195,000Active2 beds 3 baths1,056 sq. ft.9999 Boat Club Road #103, Fort Worth, TX 76179
MLS# 21131965Listed by: REAL BROKER, LLC - New
 $365,000Active3 beds 2 baths2,094 sq. ft.
$365,000Active3 beds 2 baths2,094 sq. ft.729 Red Elm Lane, Fort Worth, TX 76131
MLS# 21141503Listed by: POINT REALTY - Open Sun, 1 to 3pmNew
 $290,000Active3 beds 1 baths1,459 sq. ft.
$290,000Active3 beds 1 baths1,459 sq. ft.2325 Halbert Street, Fort Worth, TX 76112
MLS# 21133468Listed by: BRIGGS FREEMAN SOTHEBY'S INT'L
