- ERA
- Texas
- Fort Worth
- 1231 Roaring Springs Road #1
1231 Roaring Springs Road #1, Fort Worth, TX 76114
Local realty services provided by:ERA Myers & Myers Realty
Listed by: jan aziz
Office: williams trew real estate
MLS#:21167506
Source:GDAR
Price summary
- Price:$246,400
- Price per sq. ft.:$154
- Monthly HOA dues:$764
About this home
Imagine relaxing in your primary suite that has a fireplace, balcony & a spa like ensuite bath. 2 spacious bedroom on the second level have views of the treetops. There are too many features to list in this townhome. But one of the best features is the chairlift to take you up to the second floor & the bedrooms & laundry. Just out the gate of the patio off the living room are two covered parking spots. The french doors on either side of the fireplace lets you enjoy the patio. The front room has a bay window and can be used as a second living or study space. The plantation shutters & built-in shelves make it a wonderful space to spend time in.
Indian Creek is Westover adjacent & centrally located near shopping, restaurants, Trinity Trails. Minutes from Downtown, TCU & Westside.
Amenities included are Club House, Pools, Pickle Ball Court, Tennis Court, Sidewalks, Laundry Room, Perimeter fencing and gate.
Contact an agent
Home facts
- Year built:1970
- Listing ID #:21167506
- Added:272 day(s) ago
- Updated:February 03, 2026 at 12:50 PM
Rooms and interior
- Bedrooms:2
- Total bathrooms:2
- Full bathrooms:1
- Half bathrooms:1
- Living area:1,600 sq. ft.
Heating and cooling
- Cooling:Central Air, Electric
- Heating:Central, Electric
Structure and exterior
- Year built:1970
- Building area:1,600 sq. ft.
- Lot area:0.11 Acres
Schools
- High school:Arlngtnhts
- Middle school:Stripling
- Elementary school:Burtonhill
Finances and disclosures
- Price:$246,400
- Price per sq. ft.:$154
- Tax amount:$5,774
New listings near 1231 Roaring Springs Road #1
- New
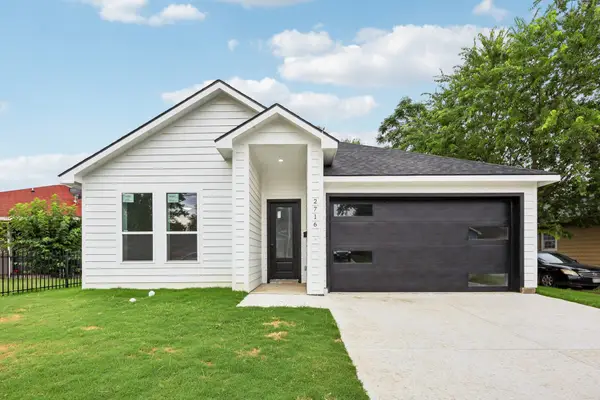 $380,000Active4 beds 3 baths1,948 sq. ft.
$380,000Active4 beds 3 baths1,948 sq. ft.2716 E 12th Street, Fort Worth, TX 76111
MLS# 21168564Listed by: REAL BROKER, LLC - New
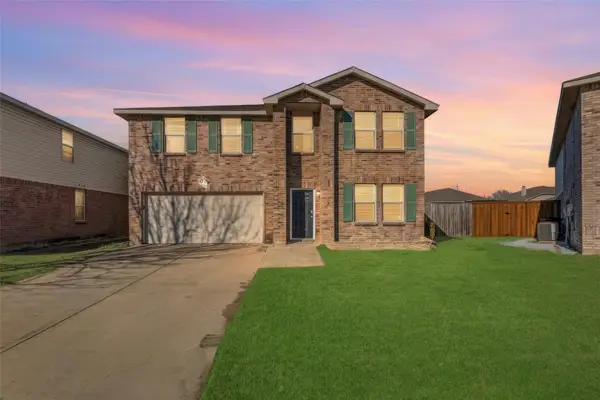 $315,000Active3 beds 3 baths2,318 sq. ft.
$315,000Active3 beds 3 baths2,318 sq. ft.1741 Baxter Springs Drive, Fort Worth, TX 76247
MLS# 21168835Listed by: SU KAZA REALTY, LLC - New
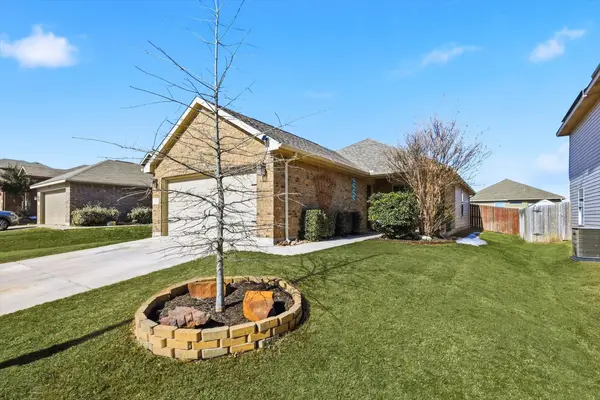 $245,000Active3 beds 2 baths1,250 sq. ft.
$245,000Active3 beds 2 baths1,250 sq. ft.712 Rio Bravo Drive, Fort Worth, TX 76052
MLS# 21157263Listed by: EXP REALTY LLC - New
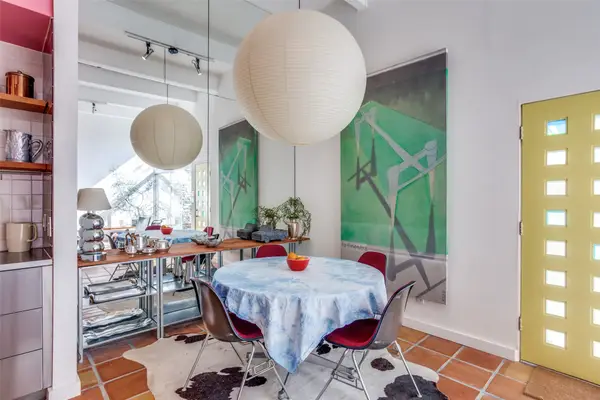 $395,000Active2 beds 2 baths1,104 sq. ft.
$395,000Active2 beds 2 baths1,104 sq. ft.4500 Westridge Avenue #21, Fort Worth, TX 76116
MLS# 21168320Listed by: BRIGGS FREEMAN SOTHEBY'S INT'L - New
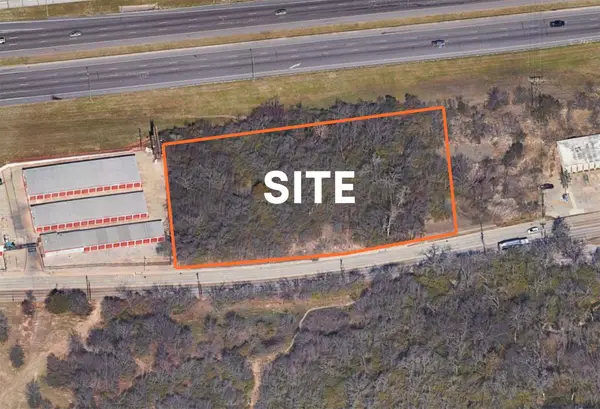 $265,000Active2.5 Acres
$265,000Active2.5 Acres4909 Brentwood Stair Road, Fort Worth, TX 76103
MLS# 21167089Listed by: NEXTHOME NTX REAL ESTATE - New
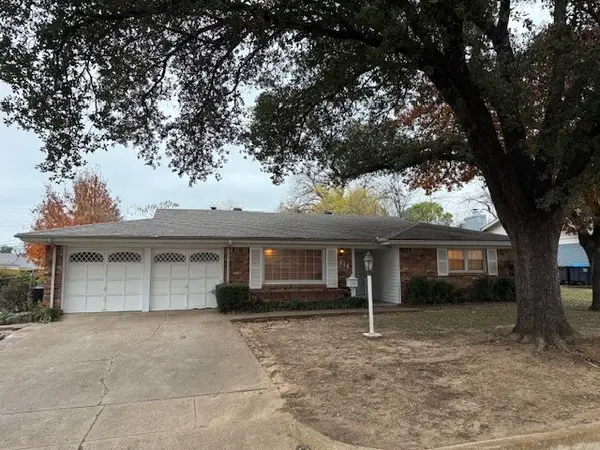 $195,000Active3 beds 2 baths1,712 sq. ft.
$195,000Active3 beds 2 baths1,712 sq. ft.216 Bellvue Drive, Fort Worth, TX 76134
MLS# 21168054Listed by: SCOTT DAVIDSON, REALTORS - New
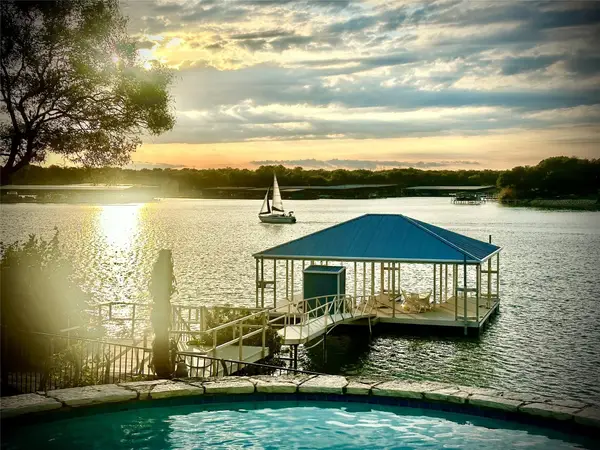 $1,690,000Active4 beds 3 baths3,576 sq. ft.
$1,690,000Active4 beds 3 baths3,576 sq. ft.8917 Random Road, Fort Worth, TX 76179
MLS# 21168158Listed by: FADAL BUCHANAN & ASSOCIATESLLC - New
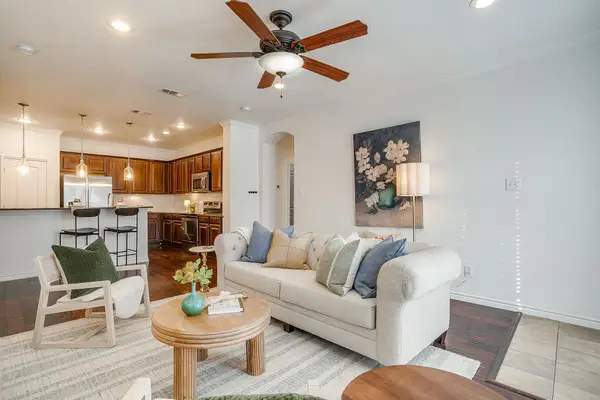 $350,000Active2 beds 2 baths1,335 sq. ft.
$350,000Active2 beds 2 baths1,335 sq. ft.950 Henderson Street #1100, Fort Worth, TX 76102
MLS# 21168561Listed by: LEAGUE REAL ESTATE - New
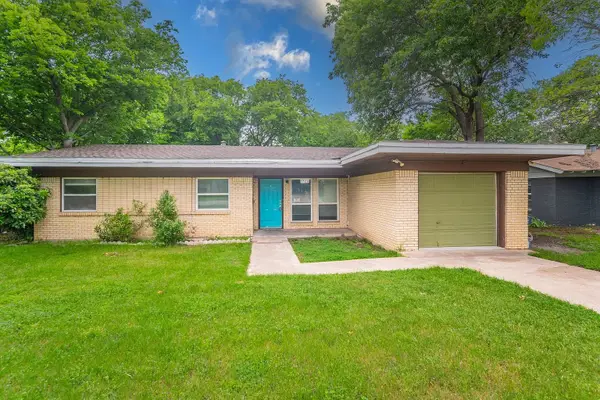 $250,000Active3 beds 2 baths1,133 sq. ft.
$250,000Active3 beds 2 baths1,133 sq. ft.5520 Trail Lake Drive, Fort Worth, TX 76133
MLS# 21168575Listed by: LPT REALTY, LLC - New
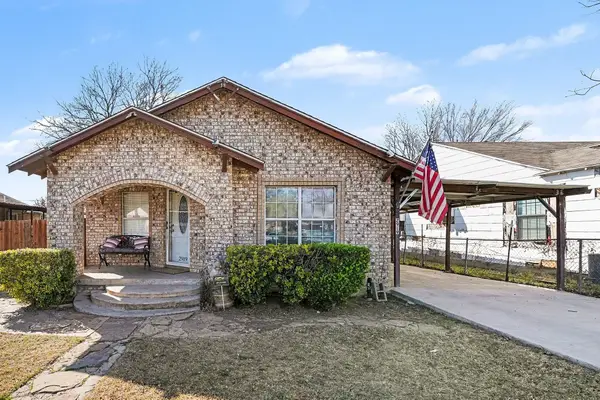 $180,000Active2 beds 1 baths912 sq. ft.
$180,000Active2 beds 1 baths912 sq. ft.2919 NW 23rd Street, Fort Worth, TX 76106
MLS# 21154079Listed by: MARK SPAIN REAL ESTATE

