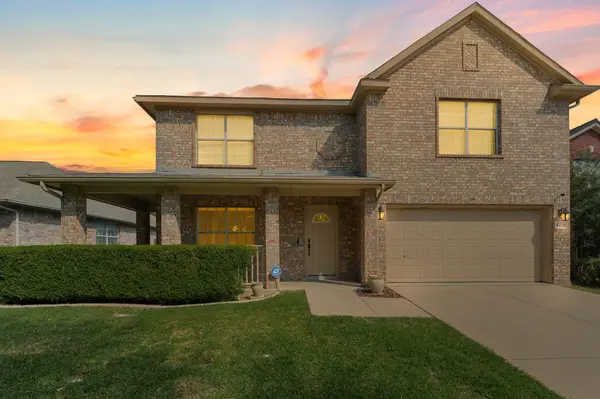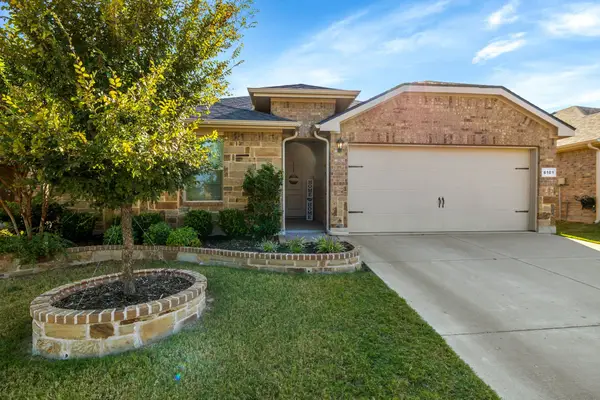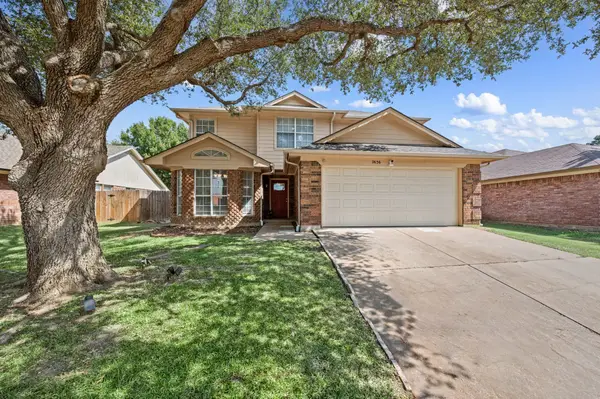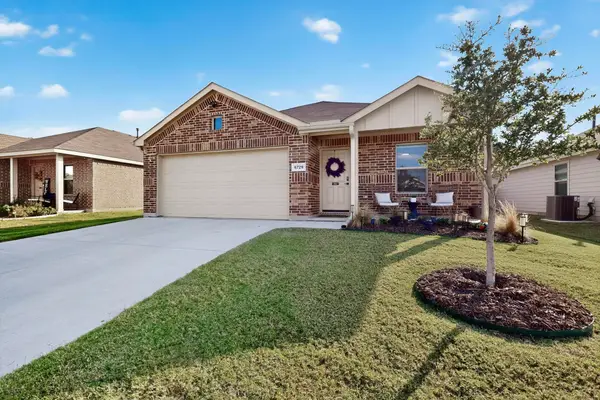1233 Nicole Way, Fort Worth, TX 76028
Local realty services provided by:ERA Steve Cook & Co, Realtors
Listed by:tyler eidson817-523-9113
Office:league real estate
MLS#:21022687
Source:GDAR
Price summary
- Price:$318,000
- Price per sq. ft.:$156.96
About this home
Motivated Seller!! This beautiful five bedroom brick home on the corner lot is ready for new owners! With a seamless layout, it offers five large bedrooms and three fully remodeled bathrooms, perfect for multigenerational living, hosting guests, or creating the ideal work-from-home setup. The kitchen is full of natural light thanks to its wall of windows, and features granite countertops, plenty of cabinet space, and a new stove. Details like wainscoting, mosaic glass accents, and a bricked fireplace add charm and personality. The primary suite provides vaulted ceilings and a luxurious ensuite bathroom with a double vanity, soaking tub, and separate shower. Upstairs, the largest bedroom, situated over the garage, offers incredible flexibility. Use it as a second primary suite, a workout room, media room, or a quiet home office. Downstairs, the dedicated laundry room connects conveniently to the attached two-car garage. Outside, the oversized corner lot is shaded by mature trees and offers plenty of room to relax or play. There's also a well-maintained storage shed and a brand-new wood privacy fence. Recent 2025 upgrades include a new roof, new electric panel and service, new LVP flooring throughout, all-new paint, new light fixtures, and granite countertops. Located in sought-after Burleson ISD, just minutes from the city center, shopping, and dining!
Contact an agent
Home facts
- Year built:1989
- Listing ID #:21022687
- Added:58 day(s) ago
- Updated:October 03, 2025 at 11:43 AM
Rooms and interior
- Bedrooms:5
- Total bathrooms:3
- Full bathrooms:3
- Living area:2,026 sq. ft.
Heating and cooling
- Cooling:Central Air, Electric
- Heating:Central, Electric
Structure and exterior
- Roof:Composition
- Year built:1989
- Building area:2,026 sq. ft.
- Lot area:0.18 Acres
Schools
- High school:Burleson Centennial
- Middle school:Kerr
- Elementary school:Brock
Finances and disclosures
- Price:$318,000
- Price per sq. ft.:$156.96
- Tax amount:$6,383
New listings near 1233 Nicole Way
- New
 $389,000Active4 beds 3 baths2,811 sq. ft.
$389,000Active4 beds 3 baths2,811 sq. ft.4213 Jenny Lake Trail, Fort Worth, TX 76244
MLS# 21070977Listed by: C21 FINE HOMES JUDGE FITE - New
 $515,000Active4 beds 3 baths2,442 sq. ft.
$515,000Active4 beds 3 baths2,442 sq. ft.7540 Monterrey Drive, Fort Worth, TX 76112
MLS# 21075960Listed by: JPAR DALLAS - New
 $399,999Active4 beds 4 baths2,572 sq. ft.
$399,999Active4 beds 4 baths2,572 sq. ft.1804 Capulin Road, Fort Worth, TX 76131
MLS# 21077080Listed by: SIGNATURE REAL ESTATE GROUP - New
 $294,900Active3 beds 2 baths1,422 sq. ft.
$294,900Active3 beds 2 baths1,422 sq. ft.5853 Japonica Street, Fort Worth, TX 76123
MLS# 21077097Listed by: THE PLATINUM GROUP REAL ESTATE - New
 $299,000Active3 beds 2 baths1,466 sq. ft.
$299,000Active3 beds 2 baths1,466 sq. ft.8101 Muddy Creek Drive, Fort Worth, TX 76131
MLS# 21075799Listed by: KELLER WILLIAMS REALTY - Open Sat, 2 to 3pmNew
 $340,000Active4 beds 3 baths2,264 sq. ft.
$340,000Active4 beds 3 baths2,264 sq. ft.7636 Misty Ridge Drive N, Fort Worth, TX 76137
MLS# 21076611Listed by: BRAY REAL ESTATE-FT WORTH - New
 $399,000Active3 beds 3 baths1,848 sq. ft.
$399,000Active3 beds 3 baths1,848 sq. ft.2829 Stanley Avenue, Fort Worth, TX 76110
MLS# 21076995Listed by: REFLECT REAL ESTATE - New
 $254,900Active3 beds 2 baths1,936 sq. ft.
$254,900Active3 beds 2 baths1,936 sq. ft.1617 Meadowlane Terrace, Fort Worth, TX 76112
MLS# 21074426Listed by: SIGNATURE REAL ESTATE GROUP - New
 $325,000Active3 beds 2 baths1,616 sq. ft.
$325,000Active3 beds 2 baths1,616 sq. ft.3305 Avenue J, Fort Worth, TX 76105
MLS# 21076931Listed by: JPAR - CENTRAL METRO - Open Sat, 12 to 2pmNew
 $292,000Active3 beds 2 baths1,515 sq. ft.
$292,000Active3 beds 2 baths1,515 sq. ft.6729 Dove Chase Lane, Fort Worth, TX 76123
MLS# 21072907Listed by: LOCAL REALTY AGENCY
