12345 Green Ash Drive, Fort Worth, TX 76244
Local realty services provided by:ERA Steve Cook & Co, Realtors
Listed by:talyn provo214-529-3480
Office:douglas elliman real estate
MLS#:21029612
Source:GDAR
Price summary
- Price:$799,000
- Price per sq. ft.:$200.75
- Monthly HOA dues:$59.33
About this home
PLEASE SUBMIT ALL OFFERS BY MONDAY SEPTEMBER 1ST AT 12:00PM. This home is a true standout with impeccable drive-up appeal, framed by mature trees that set the tone for what awaits inside. Offering five spacious bedrooms and three and a half bathrooms, the layout is designed with both comfort and convenience in mind. Two inviting living areas and two dining spaces provide the perfect backdrop for both everyday living and entertaining. The beautiful new custom kitchen is a showstopper, featuring quartz countertops, a 9-foot island, new appliances including a gas range, and high-end finishes with custom cabinetry, designer hardware, and striking lighting and plumbing fixtures. The kitchen flows seamlessly into the living room, where custom built-ins, brand new solar shades, and added recessed lighting create a warm and inviting atmosphere. Throughout the home, thoughtful updates elevate every space. Bathrooms have been refreshed with modern fixtures, mirrors, and finishes, while the powder bath has been completely remodeled for a fresh look. In the master suite, a huge custom-finished walk-in closet provides both luxury and functionality. Upstairs, a spacious game room paired with all-new carpet offers the perfect retreat. In the laundry room, marble countertops, a new sink, and built-in cabinetry add both style and function.New engineered wood flooring ties the main living areas together beautifully, while updated light fixtures and fans give the home a modern, cohesive feel. Step outside to your own private retreat. An amazing backyard awaits with a sparkling pool, relaxing hot tub, and the added security of a pool safety fence, making it ideal for both entertaining and everyday enjoyment.Additional upgrades include epoxy floors in the garage with a sectioned-off workstation, a brand-new HVAC unit in the master bedroom, and a new furnace upstairs, ensuring year-round comfort throughout the home.
Contact an agent
Home facts
- Year built:2001
- Listing ID #:21029612
- Added:4 day(s) ago
- Updated:September 02, 2025 at 02:41 AM
Rooms and interior
- Bedrooms:5
- Total bathrooms:4
- Full bathrooms:3
- Half bathrooms:1
- Living area:3,980 sq. ft.
Heating and cooling
- Cooling:Ceiling Fans, Central Air, Electric, Multi Units, Zoned
- Heating:Central, Natural Gas
Structure and exterior
- Roof:Composition
- Year built:2001
- Building area:3,980 sq. ft.
- Lot area:0.28 Acres
Schools
- High school:Timber Creek
- Middle school:Trinity Springs
- Elementary school:Woodlandsp
Finances and disclosures
- Price:$799,000
- Price per sq. ft.:$200.75
- Tax amount:$15,059
New listings near 12345 Green Ash Drive
- New
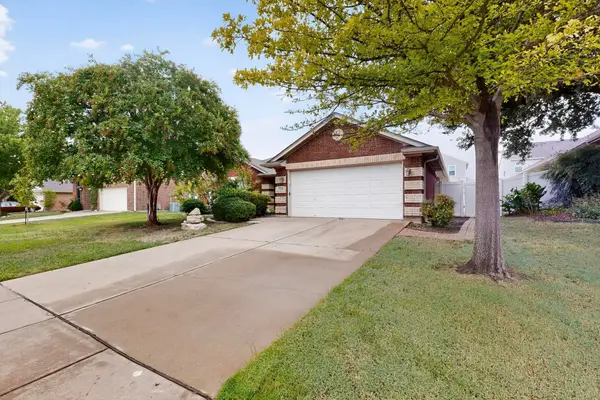 $299,500Active4 beds 2 baths2,032 sq. ft.
$299,500Active4 beds 2 baths2,032 sq. ft.7228 Denver City Drive, Fort Worth, TX 76179
MLS# 21045823Listed by: PERPETUAL REALTY GROUP LLC - New
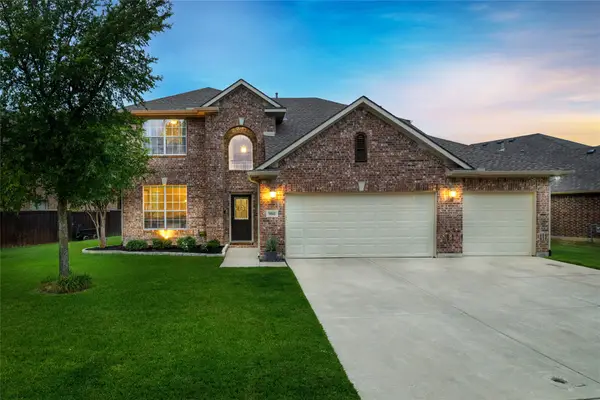 $465,000Active4 beds 3 baths2,768 sq. ft.
$465,000Active4 beds 3 baths2,768 sq. ft.9801 Sinclair Street, Fort Worth, TX 76244
MLS# 21046427Listed by: RUBICON HOME TEAM REALTY LLC - New
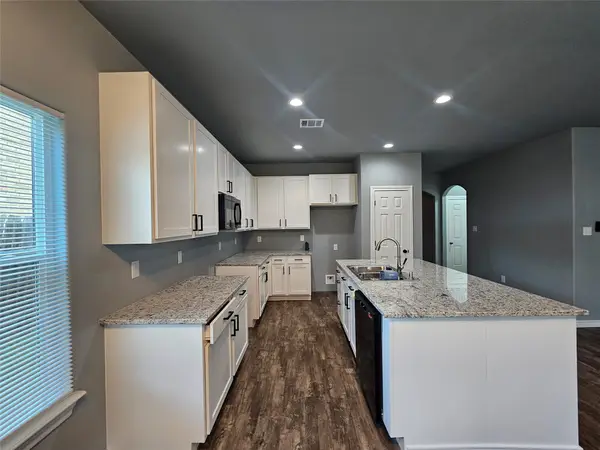 $309,000Active3 beds 2 baths1,498 sq. ft.
$309,000Active3 beds 2 baths1,498 sq. ft.4909 Fitzhugh Avenue, Fort Worth, TX 76105
MLS# 21047671Listed by: UNITED REAL ESTATE DFW - New
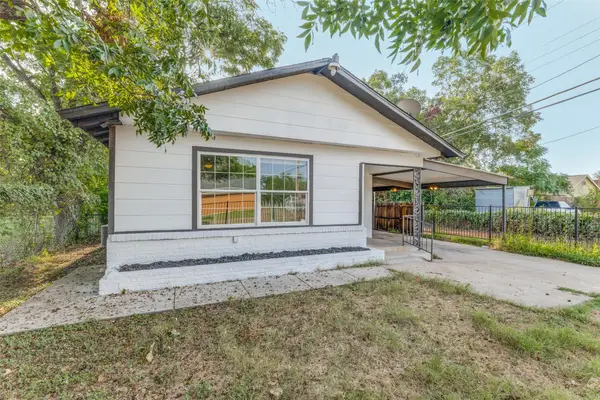 $290,000Active3 beds 2 baths2,208 sq. ft.
$290,000Active3 beds 2 baths2,208 sq. ft.109 S Judkins Street, Fort Worth, TX 76111
MLS# 21047541Listed by: EXP REALTY, LLC - New
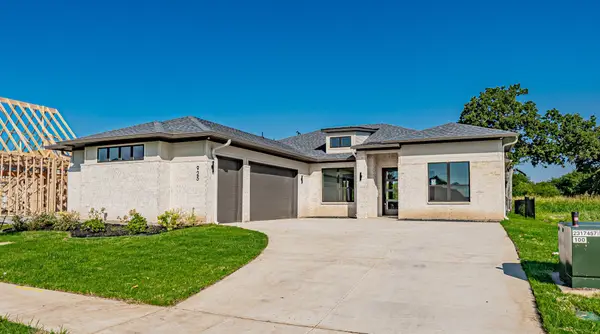 $615,000Active3 beds 2 baths2,420 sq. ft.
$615,000Active3 beds 2 baths2,420 sq. ft.925 Bandon Dunes Drive, Fort Worth, TX 76028
MLS# 21047543Listed by: RWMS PROPERTIES & MGMT, LLC - New
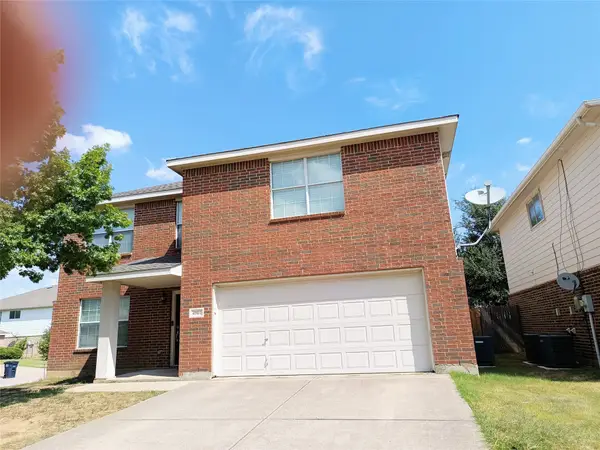 $375,000Active4 beds 3 baths3,524 sq. ft.
$375,000Active4 beds 3 baths3,524 sq. ft.4901 Thorn Hollow Drive, Fort Worth, TX 76244
MLS# 21047565Listed by: GO REALTORS LLC - New
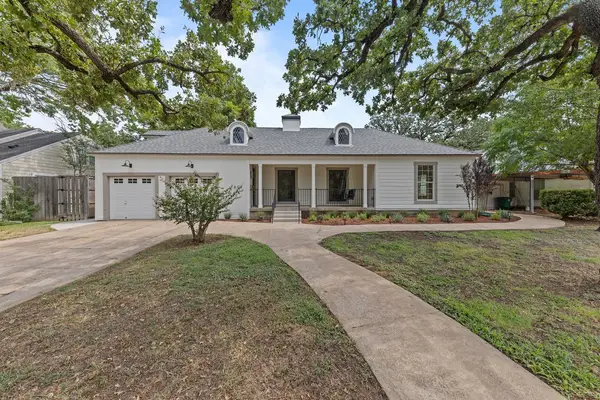 $485,000Active3 beds 2 baths1,980 sq. ft.
$485,000Active3 beds 2 baths1,980 sq. ft.1804 Bluebonnet Drive, Fort Worth, TX 76111
MLS# 21031107Listed by: COMPASS RE TEXAS, LLC - New
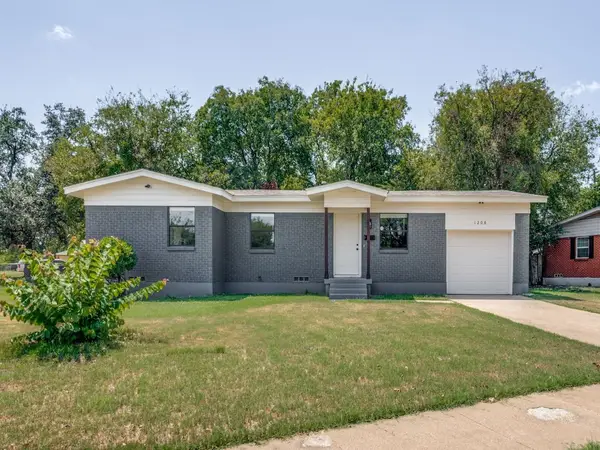 $262,000Active3 beds 2 baths1,115 sq. ft.
$262,000Active3 beds 2 baths1,115 sq. ft.1208 Savage Drive, Fort Worth, TX 76134
MLS# 21045933Listed by: CREEKVIEW REALTY - New
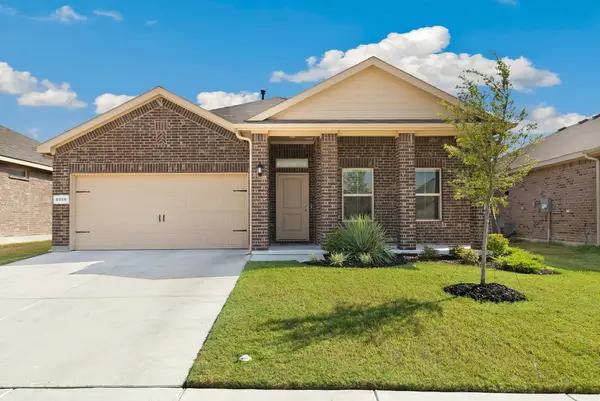 $327,000Active4 beds 2 baths1,580 sq. ft.
$327,000Active4 beds 2 baths1,580 sq. ft.8508 Big Apple Drive, Fort Worth, TX 76179
MLS# 21045285Listed by: PEAK REALTY AND ASSOCIATES LLC - Open Sat, 1 to 4pmNew
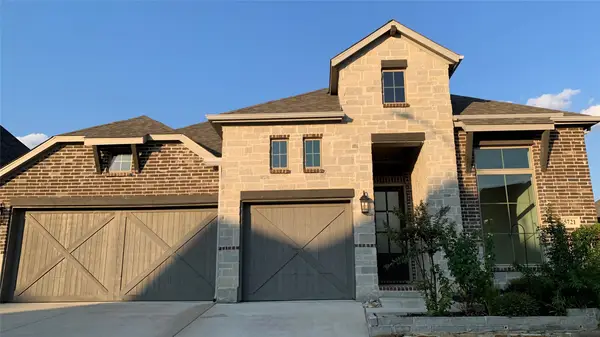 $570,000Active4 beds 4 baths2,779 sq. ft.
$570,000Active4 beds 4 baths2,779 sq. ft.5721 Violet Crown Place, Fort Worth, TX 76126
MLS# 21041933Listed by: WHITE ROCK REALTY
