12348 Shale Drive, Fort Worth, TX 76244
Local realty services provided by:ERA Myers & Myers Realty
Listed by: alexandra deleonkate@asaygrouprealestate.com
Office: asay group real estate
MLS#:21088766
Source:GDAR
Price summary
- Price:$529,500
- Price per sq. ft.:$149.11
- Monthly HOA dues:$71.33
About this home
Welcome home to this beautifully updated 5-bedroom, 3.5-bath residence featuring two spacious living areas, a 3-car garage, and thoughtful design throughout. Located in one of the area’s most sought-after, amenity-rich communities complete with a sparkling swimming pool, an activity center, and walking trails, this home offers both luxury and lifestyle. Step inside to discover brand-new flooring, designer tile accents, quartz countertops, and new stainless-steel appliances that elevate every space. The primary ensuite and an additional bedroom with a full bath are conveniently located downstairs, perfect for guests or multigenerational living. Upstairs, you’ll find three additional bedrooms, a shared bath, and an oversized bonus space ideal for a game room, media retreat, or second living area. With dual staircases, fresh modern finishes, and an unbeatable floor plan designed for functionality and comfort, this home truly represents the peak of functional luxury living.
Contact an agent
Home facts
- Year built:2004
- Listing ID #:21088766
- Added:121 day(s) ago
- Updated:February 16, 2026 at 08:17 AM
Rooms and interior
- Bedrooms:5
- Total bathrooms:4
- Full bathrooms:3
- Half bathrooms:1
- Living area:3,551 sq. ft.
Heating and cooling
- Cooling:Ceiling Fans, Central Air
- Heating:Central, Electric, Fireplaces
Structure and exterior
- Roof:Composition
- Year built:2004
- Building area:3,551 sq. ft.
- Lot area:0.3 Acres
Schools
- High school:Timber Creek
- Middle school:Trinity Springs
- Elementary school:Independence
Finances and disclosures
- Price:$529,500
- Price per sq. ft.:$149.11
New listings near 12348 Shale Drive
- New
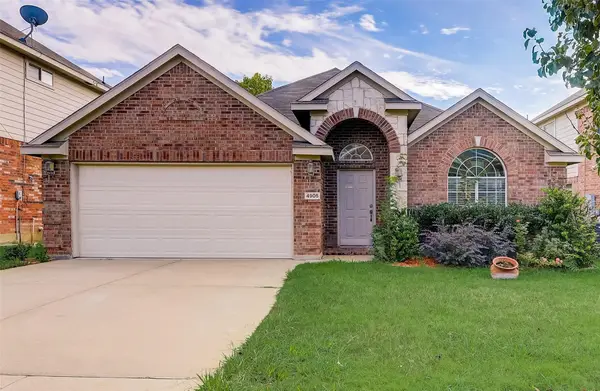 $315,000Active3 beds 2 baths1,788 sq. ft.
$315,000Active3 beds 2 baths1,788 sq. ft.4905 Summer Oaks Lane, Fort Worth, TX 76123
MLS# 21180990Listed by: VYLLA HOME - New
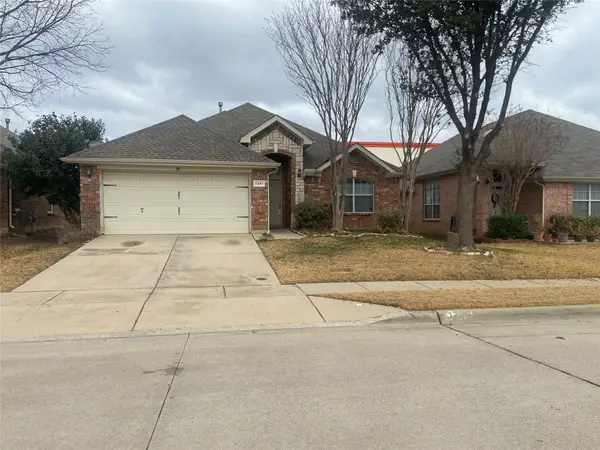 $320,000Active3 beds 2 baths1,803 sq. ft.
$320,000Active3 beds 2 baths1,803 sq. ft.7247 Kentish Drive, Fort Worth, TX 76137
MLS# 21181010Listed by: KELLER WILLIAMS LONESTAR DFW - New
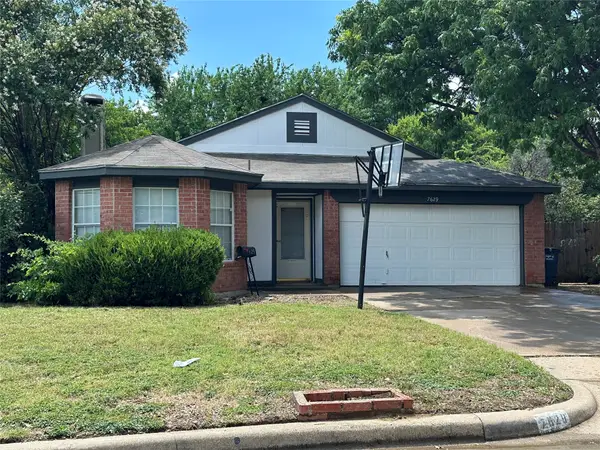 $259,900Active3 beds 2 baths1,471 sq. ft.
$259,900Active3 beds 2 baths1,471 sq. ft.7629 Misty Ridge Drive N, Fort Worth, TX 76137
MLS# 21169105Listed by: JPAR WEST METRO - New
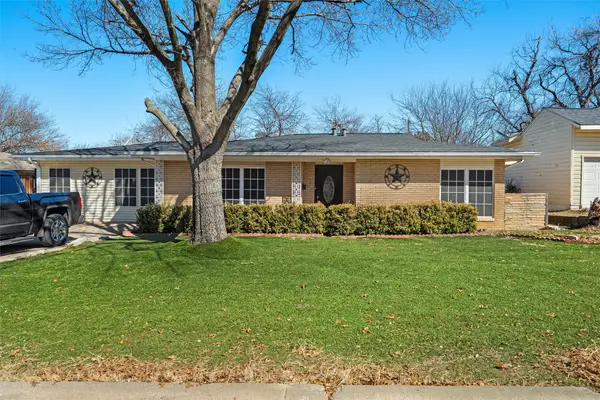 $280,000Active4 beds 2 baths2,051 sq. ft.
$280,000Active4 beds 2 baths2,051 sq. ft.3816 Cornish Avenue, Fort Worth, TX 76133
MLS# 21175628Listed by: EXP REALTY, LLC - New
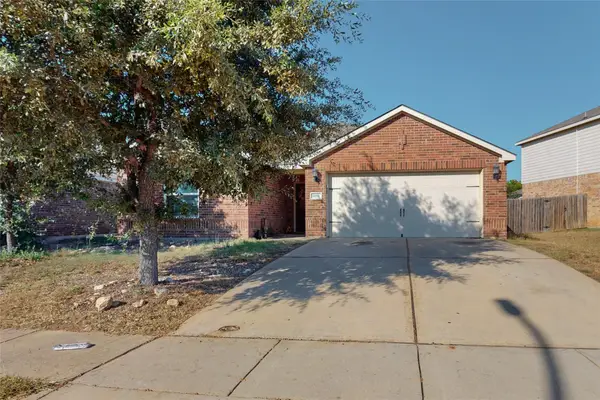 $280,000Active4 beds 2 baths1,623 sq. ft.
$280,000Active4 beds 2 baths1,623 sq. ft.6133 Chalk Hollow Drive, Fort Worth, TX 76179
MLS# 21180987Listed by: REFIND REALTY INC. - New
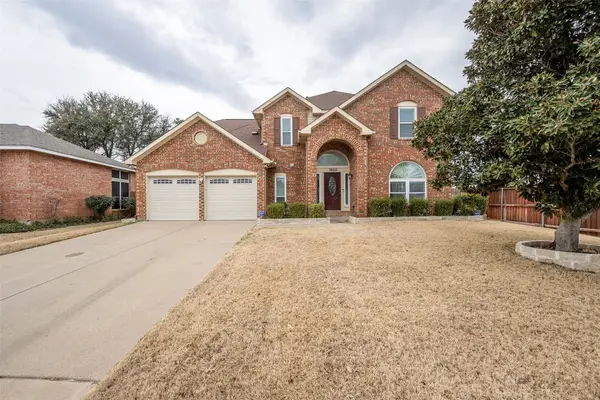 $449,000Active5 beds 4 baths3,244 sq. ft.
$449,000Active5 beds 4 baths3,244 sq. ft.7600 Greengage Drive, Fort Worth, TX 76133
MLS# 21177934Listed by: LEAGUE REAL ESTATE - New
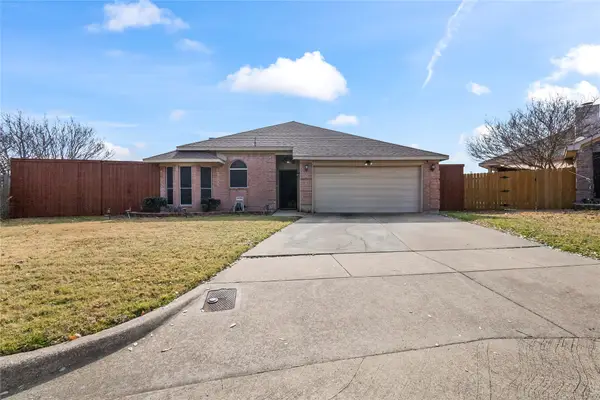 $280,000Active4 beds 2 baths1,772 sq. ft.
$280,000Active4 beds 2 baths1,772 sq. ft.8625 Cotton Creek Lane, Fort Worth, TX 76123
MLS# 21178132Listed by: ORCHARD BROKERAGE - New
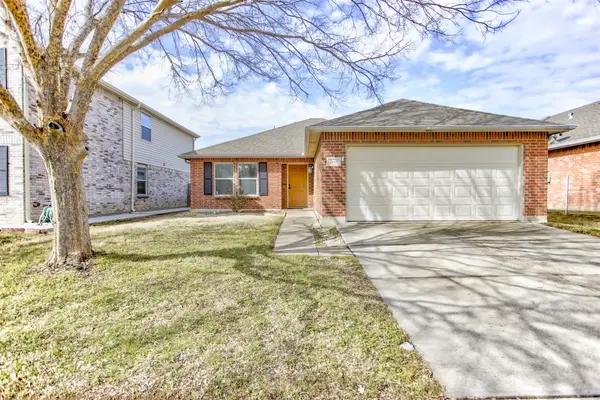 $295,000Active3 beds 2 baths1,374 sq. ft.
$295,000Active3 beds 2 baths1,374 sq. ft.7445 Sienna Ridge Lane, Fort Worth, TX 76131
MLS# 21178313Listed by: DALE ERWIN & ASSOCIATES - New
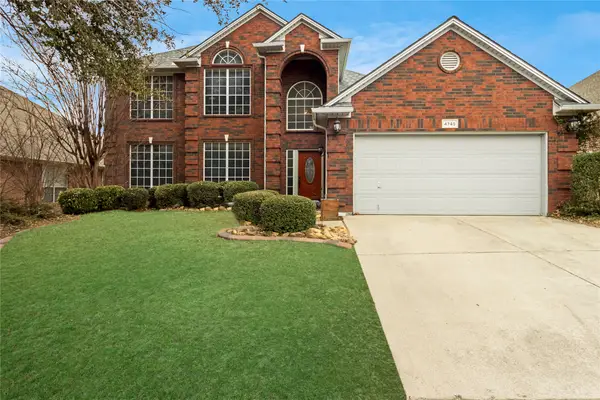 $449,500Active4 beds 3 baths2,925 sq. ft.
$449,500Active4 beds 3 baths2,925 sq. ft.4745 Eagle Trace Drive, Fort Worth, TX 76244
MLS# 21180898Listed by: WHITE ROCK REALTY - New
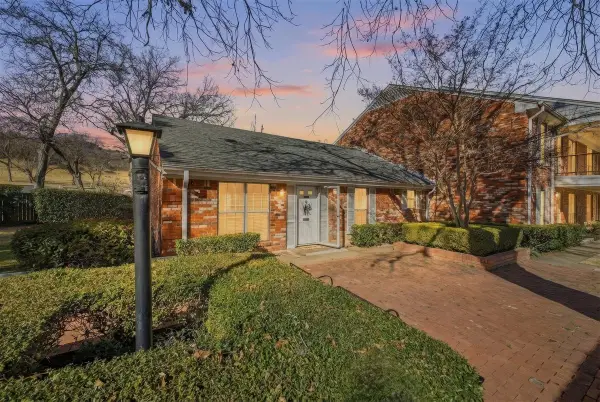 $240,000Active2 beds 2 baths1,333 sq. ft.
$240,000Active2 beds 2 baths1,333 sq. ft.907 Roaring Springs Road, Fort Worth, TX 76114
MLS# 21173398Listed by: HOMESMART

