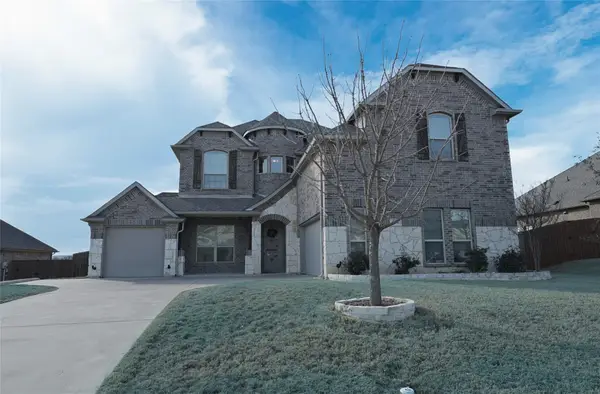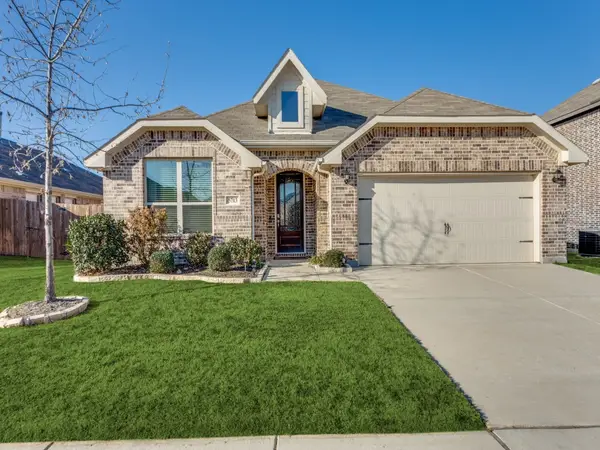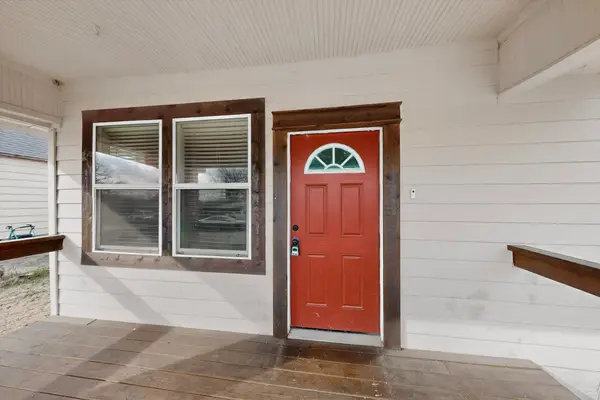12357 Indian Creek Drive, Fort Worth, TX 76179
Local realty services provided by:ERA Empower
Listed by: gary grunewald972-977-4426
Office: dfw new home finder
MLS#:21176319
Source:GDAR
Price summary
- Price:$689,990
- Price per sq. ft.:$226.82
- Monthly HOA dues:$158.33
About this home
Gorgeous Custom One-Story Home in a gated Country Club Community with in walking distance of the Golf Course.
This stunning one-story custom home truly has it all. From the moment you arrive, you're greeted by a richly stained wood front door with elegant glass and iron inserts. Inside, you'll find custom cabinetry, rich wood flooring in the main living areas, and detailed craftsmanship throughout — including intricate ceiling designs, custom woodwork, and beautiful trim.
The chef’s kitchen boasts stainless steel appliances, granite countertops, a pot filler, and a striking stone and brick breakfast bar — perfect for entertaining. A private study with built-in shelving offers a quiet retreat for work or reading.
The luxurious primary suite features a walk-in shower, high-end ceramic tile flooring, and thoughtful design elements. Enjoy year-round comfort and efficiency with ENERGY STAR® certification, and take entertaining outdoors with a charming outdoor fireplace ideal for cool evenings.
This home blends quality, character, and comfort — a must-see! SOLAR PANELS ARE INCLUDED IN PRICE. VERY LOW ELECTRIC BILL.
Contact an agent
Home facts
- Year built:2013
- Listing ID #:21176319
- Added:221 day(s) ago
- Updated:February 15, 2026 at 12:50 PM
Rooms and interior
- Bedrooms:3
- Total bathrooms:3
- Full bathrooms:3
- Living area:3,042 sq. ft.
Heating and cooling
- Cooling:Ceiling Fans, Central Air, Electric, Zoned
- Heating:Central, Natural Gas
Structure and exterior
- Roof:Composition
- Year built:2013
- Building area:3,042 sq. ft.
- Lot area:0.22 Acres
Schools
- High school:Boswell
- Middle school:Wayside
- Elementary school:Eagle Mountain
Finances and disclosures
- Price:$689,990
- Price per sq. ft.:$226.82
- Tax amount:$10,141
New listings near 12357 Indian Creek Drive
- New
 $499,000Active4 beds 4 baths3,151 sq. ft.
$499,000Active4 beds 4 baths3,151 sq. ft.12141 Yarmouth Lane, Fort Worth, TX 76108
MLS# 21176299Listed by: CENTURY 21 MIKE BOWMAN, INC.  $285,000Pending3 beds 2 baths1,515 sq. ft.
$285,000Pending3 beds 2 baths1,515 sq. ft.6729 Dove Chase Lane, Fort Worth, TX 76123
MLS# 21178373Listed by: LOCAL REALTY AGENCY- New
 $264,200Active3 beds 2 baths1,756 sq. ft.
$264,200Active3 beds 2 baths1,756 sq. ft.2508 Prospect Hill Drive, Fort Worth, TX 76123
MLS# 21171006Listed by: EXP REALTY LLC - New
 $555,000Active4 beds 3 baths2,927 sq. ft.
$555,000Active4 beds 3 baths2,927 sq. ft.7541 Pondview Lane, Fort Worth, TX 76123
MLS# 21180604Listed by: EXP REALTY LLC - New
 $338,000Active4 beds 2 baths2,484 sq. ft.
$338,000Active4 beds 2 baths2,484 sq. ft.4345 Willow Way Road, Fort Worth, TX 76133
MLS# 21180331Listed by: EXP REALTY LLC - New
 $415,000Active4 beds 2 baths2,229 sq. ft.
$415,000Active4 beds 2 baths2,229 sq. ft.5713 Broad Bay Lane, Fort Worth, TX 76179
MLS# 21180544Listed by: SCOUT RE TEXAS - New
 $209,000Active3 beds 2 baths1,553 sq. ft.
$209,000Active3 beds 2 baths1,553 sq. ft.4807 Penrose Avenue, Fort Worth, TX 76116
MLS# 21180573Listed by: REGAL, REALTORS - New
 $214,999Active3 beds 3 baths1,352 sq. ft.
$214,999Active3 beds 3 baths1,352 sq. ft.1315 E Arlington Avenue, Fort Worth, TX 76104
MLS# 21180524Listed by: GREGORIO REAL ESTATE COMPANY - Open Tue, 11:30am to 1pmNew
 $894,999Active2 beds 2 baths1,546 sq. ft.
$894,999Active2 beds 2 baths1,546 sq. ft.1301 Throckmorton Street #2705, Fort Worth, TX 76102
MLS# 21168012Listed by: BRIGGS FREEMAN SOTHEBY'S INT'L - New
 $349,999Active3 beds 2 baths1,658 sq. ft.
$349,999Active3 beds 2 baths1,658 sq. ft.5617 Odessa Avenue, Fort Worth, TX 76133
MLS# 21176804Listed by: POWER HOUSE REAL ESTATE

