124 Verbena Ridge Drive, Fort Worth, TX 76131
Local realty services provided by:ERA Empower
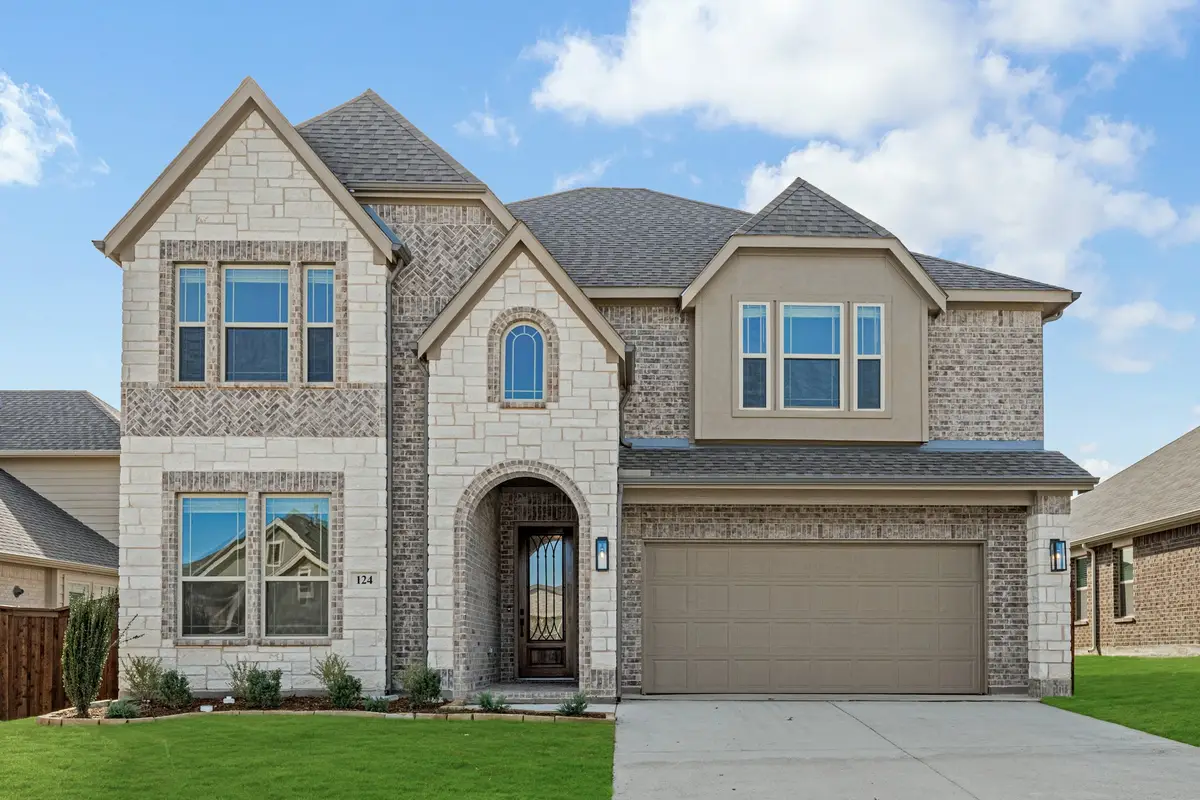
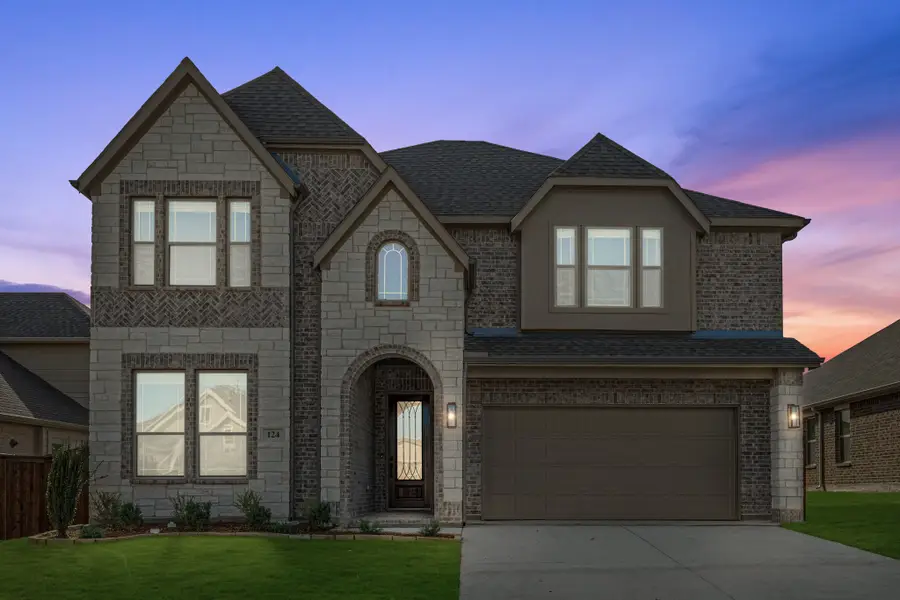
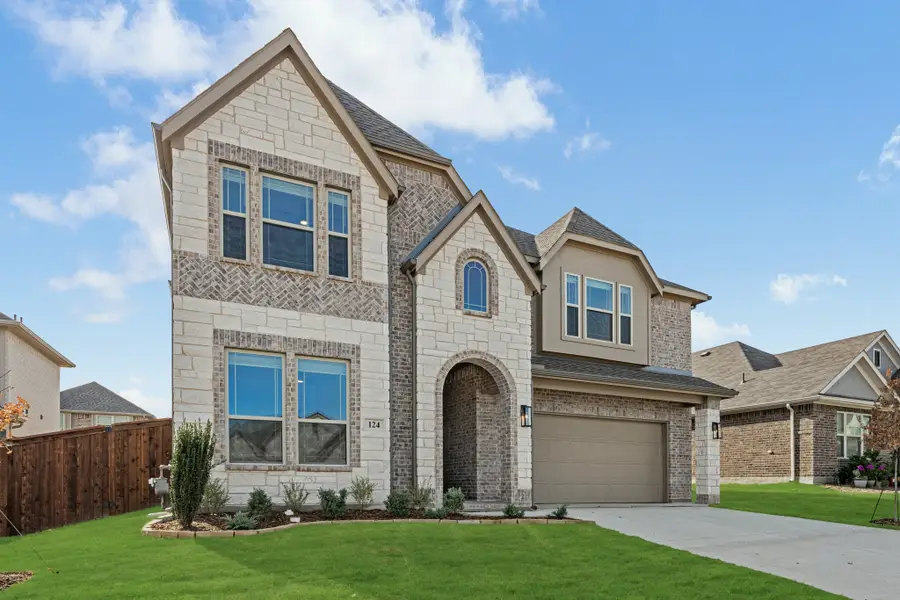
Listed by:marsha ashlock817-288-5510
Office:visions realty & investments
MLS#:21043225
Source:GDAR
Price summary
- Price:$608,821
- Price per sq. ft.:$171.11
- Monthly HOA dues:$56.83
About this home
BRAND NEW! NEVER LIVED IN! Available NOW! The Rose II by Bloomfield has room for everything and everyone, with 5 bedrooms, 4 full baths, and living spaces that work as beautifully for everyday routines as they do for celebrations. The exterior shows off timeless curb appeal with brick, stone, and an inviting front porch. The foyer opens to a dramatic two-story Family Room where tall windows flood the space with light and a stone fireplace stretches to the ceiling. The Kitchen connects seamlessly, designed with custom cabinetry, granite counters, a white herringbone backsplash, and built-in stainless appliances. The oversized island isn’t just for cooking—it’s a hub for homework, conversations, or late-night snacks. Downstairs you’ll find the private Primary Suite with an enlarged shower and dual vanities, plus another bedroom that’s perfect for guests, a nursery, or a home office. Upstairs adds even more flexibility with a large Game Room and a separate Media Room, giving you space for movie nights, football watch parties, or kids’ hangouts. Wood floors run throughout the main level, and practical touches like window coverings, gutters, and a gas line on the covered patio mean you can move in without the extra to-do list. The backyard is wide and ready to use—play, grill, relax, it’s yours to make. With its smart layout, designer finishes, and move-in readiness, this Rose II at Copper Creek is ready to welcome its first homeowners.
Contact an agent
Home facts
- Year built:2024
- Listing Id #:21043225
- Added:1 day(s) ago
- Updated:August 27, 2025 at 04:45 AM
Rooms and interior
- Bedrooms:5
- Total bathrooms:4
- Full bathrooms:4
- Living area:3,558 sq. ft.
Heating and cooling
- Cooling:Ceiling Fans, Gas, Zoned
- Heating:Central, Fireplaces, Natural Gas, Zoned
Structure and exterior
- Roof:Composition
- Year built:2024
- Building area:3,558 sq. ft.
- Lot area:0.14 Acres
Schools
- High school:Saginaw
- Middle school:Prairie Vista
- Elementary school:Copper Creek
Finances and disclosures
- Price:$608,821
- Price per sq. ft.:$171.11
New listings near 124 Verbena Ridge Drive
- New
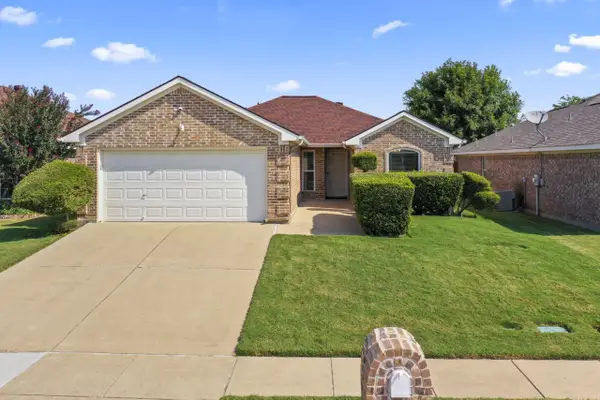 $299,990Active3 beds 2 baths1,354 sq. ft.
$299,990Active3 beds 2 baths1,354 sq. ft.2736 Ensenada Lane, Fort Worth, TX 76108
MLS# 21041772Listed by: CENTURY 21 JUDGE FITE COMPANY - New
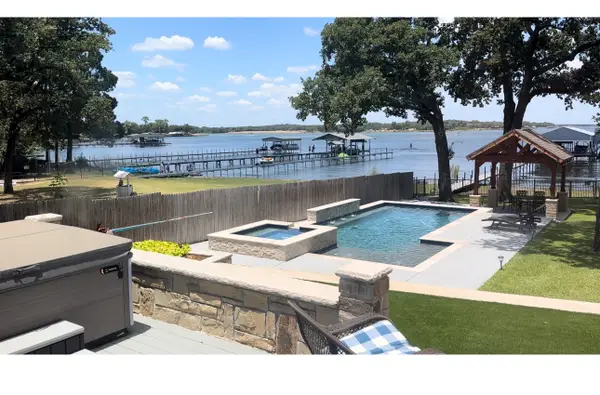 $989,000Active3 beds 3 baths2,943 sq. ft.
$989,000Active3 beds 3 baths2,943 sq. ft.6572 Wells Burnett Road, Fort Worth, TX 76135
MLS# 21043411Listed by: CMT REALTY - New
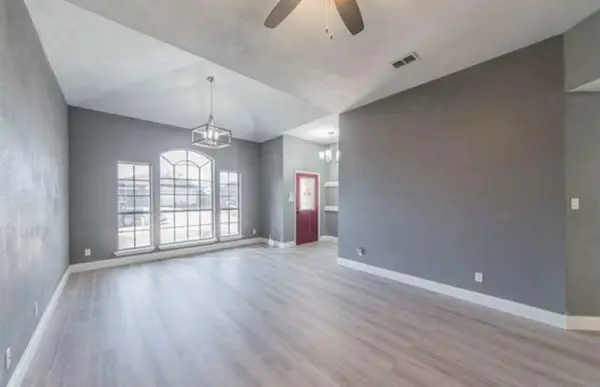 $314,900Active3 beds 2 baths1,725 sq. ft.
$314,900Active3 beds 2 baths1,725 sq. ft.1841 Cedar Tree Drive, Fort Worth, TX 76131
MLS# 21043414Listed by: PIONEER DFW REALTY, LLC - New
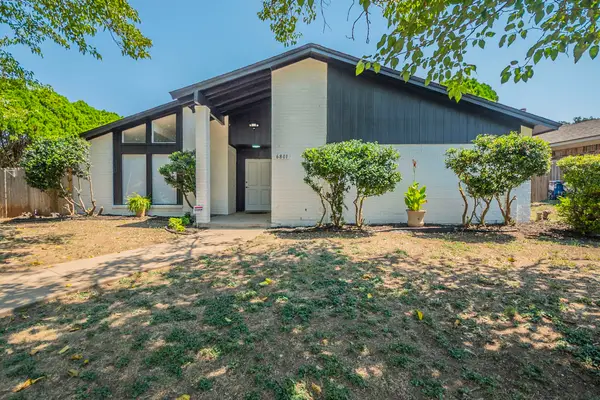 $350,000Active5 beds 2 baths2,301 sq. ft.
$350,000Active5 beds 2 baths2,301 sq. ft.6801 Loma Vista Drive, Fort Worth, TX 76133
MLS# 21042245Listed by: REKONNECTION, LLC - New
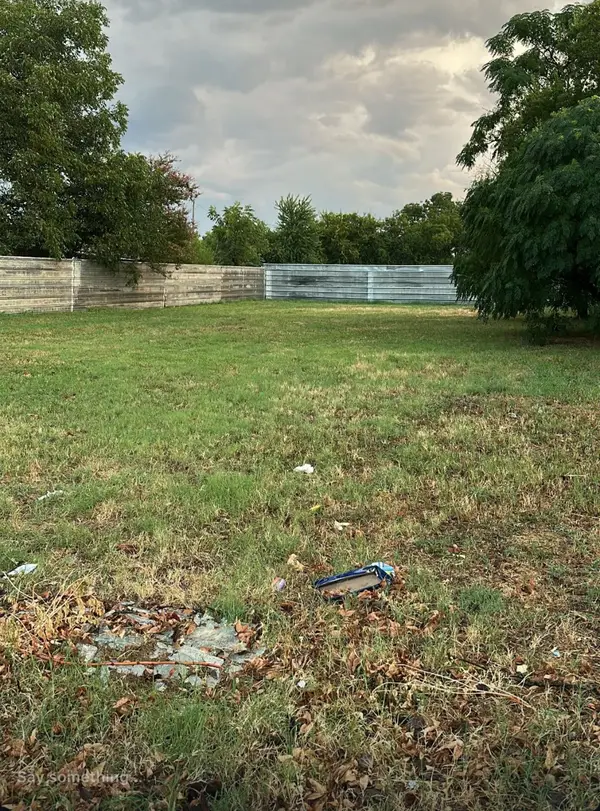 $100,000Active0.21 Acres
$100,000Active0.21 Acres5312 Anderson Street, Fort Worth, TX 76105
MLS# 21042351Listed by: EXP REALTY, LLC - New
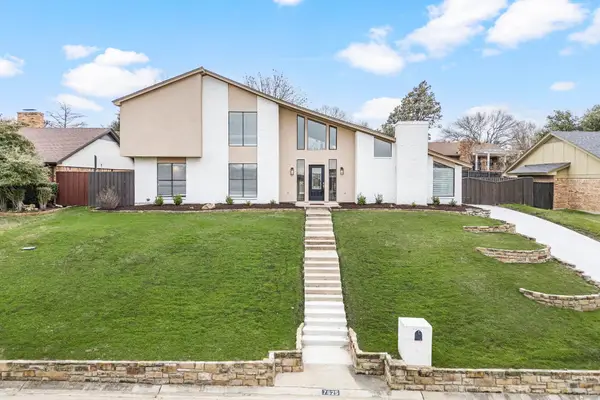 $499,000Active3 beds 3 baths3,694 sq. ft.
$499,000Active3 beds 3 baths3,694 sq. ft.7625 Quail Ridge Street, Fort Worth, TX 76179
MLS# 21043362Listed by: CATES & COMPANY - New
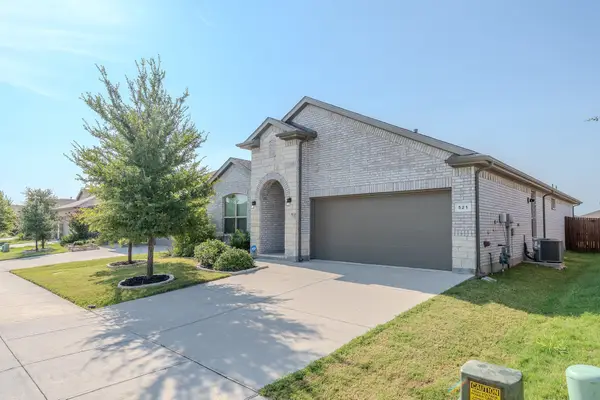 $398,500Active4 beds 2 baths2,015 sq. ft.
$398,500Active4 beds 2 baths2,015 sq. ft.521 Dunmore Drive, Fort Worth, TX 76052
MLS# 21041148Listed by: EXP REALTY - New
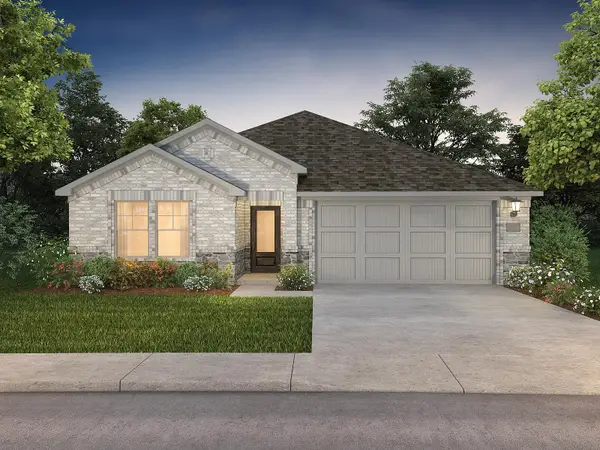 $374,383Active4 beds 3 baths2,059 sq. ft.
$374,383Active4 beds 3 baths2,059 sq. ft.9621 Rattlesnake Trail, Crowley, TX 76036
MLS# 21041333Listed by: MERITAGE HOMES REALTY - New
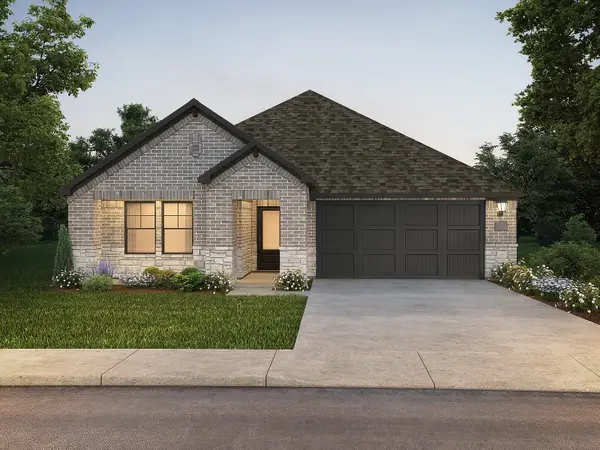 $346,336Active3 beds 2 baths1,659 sq. ft.
$346,336Active3 beds 2 baths1,659 sq. ft.9617 Rattlesnake Trail, Crowley, TX 76036
MLS# 21041335Listed by: MERITAGE HOMES REALTY - New
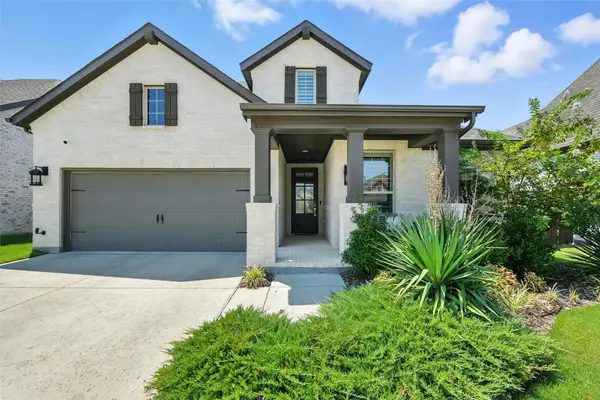 $617,500Active4 beds 3 baths2,999 sq. ft.
$617,500Active4 beds 3 baths2,999 sq. ft.7540 Whisterwheel Way, Fort Worth, TX 76123
MLS# 21041766Listed by: COLDWELL BANKER APEX, REALTORS
