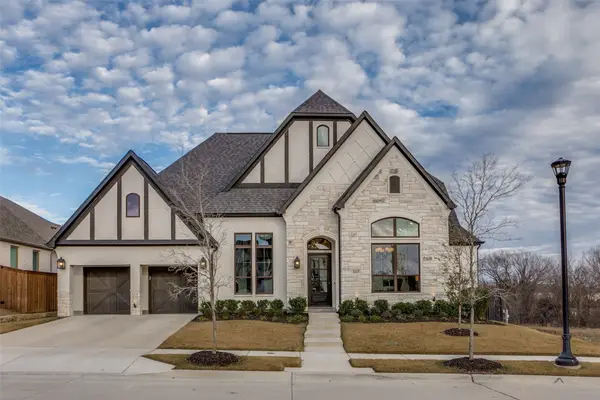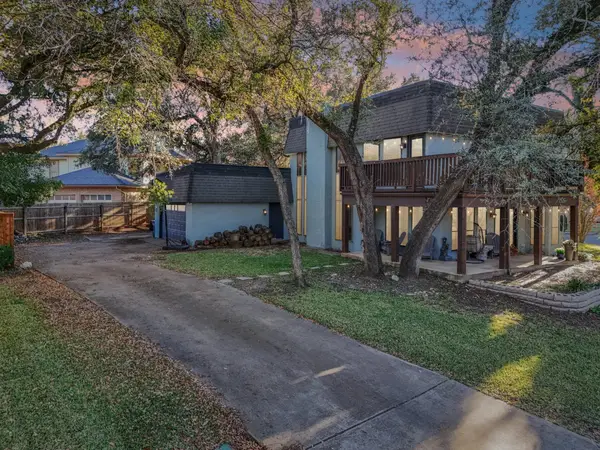12421 Eagle Narrows Drive, Fort Worth, TX 76179
Local realty services provided by:ERA Steve Cook & Co, Realtors
12421 Eagle Narrows Drive,Fort Worth, TX 76179
$619,000
- 4 Beds
- 3 Baths
- 2,831 sq. ft.
- Single family
- Active
Listed by: dayna tooley972-774-9888
Office: better homes & gardens, winans
MLS#:21028744
Source:GDAR
Price summary
- Price:$619,000
- Price per sq. ft.:$218.65
- Monthly HOA dues:$224
About this home
New price now 619000, PLUS $10,000 incentive toward closing costs, a loan buy-down, or another option selected by the buyer. Incentive is valid through Dec 30, 2025, with a full price offer.
Luxury golf course living awaits at 12421 Eagle Narrows Drive. This beautiful 4 bedroom home sits along the fairway in a guarded and gated community on Eagle Mountain Lake. The back porch offers sweeping golf course views along with a built in outdoor kitchen, extended patio space, and plenty of room to relax, entertain, or plan a future pool. The setting creates an inviting atmosphere for morning coffee, weekend gatherings, or peaceful evenings at home.
Inside, the open layout features tall ceilings, abundant natural light, and warm finishes that create a comfortable and welcoming feel. The spacious kitchen includes custom cabinetry, a large island, stainless appliances including the refrigerator, a dedicated coffee bar, and an oversized pantry. It is the perfect space for cooking, hosting, or enjoying everyday meals. A well designed mudroom adds extra convenience and helps keep everything organized.
The split bedroom design offers privacy for the primary suite, which enjoys tranquil views of the golf course. The bath features a soaking tub, walk in shower, dual sinks, and a generous closet. Secondary bedrooms are spacious and flexible, ideal for guests, workspace, or hobbies. The living room and dining area flow easily together, making the home feel open and functional.
Community amenities elevate the lifestyle even further. Residents enjoy an 18-hole golf course, an impressive clubhouse with fitness center and dining, an infinity pool, a private boat ramp, a playground, walking paths, and easy access to lake activities. The community combines security, recreation, and resort inspired comfort, making this a fantastic place to call home.
If a full price offer is not received, the seller reserves the right to negotiate the incentive down or remove it.
Contact an agent
Home facts
- Year built:2019
- Listing ID #:21028744
- Added:141 day(s) ago
- Updated:January 02, 2026 at 12:35 PM
Rooms and interior
- Bedrooms:4
- Total bathrooms:3
- Full bathrooms:2
- Half bathrooms:1
- Living area:2,831 sq. ft.
Heating and cooling
- Cooling:Central Air
- Heating:Central
Structure and exterior
- Year built:2019
- Building area:2,831 sq. ft.
- Lot area:0.21 Acres
Schools
- High school:Boswell
- Middle school:Wayside
- Elementary school:Eagle Mountain
Finances and disclosures
- Price:$619,000
- Price per sq. ft.:$218.65
- Tax amount:$11,775
New listings near 12421 Eagle Narrows Drive
- Open Sat, 1 to 3pmNew
 $1,050,000Active4 beds 5 baths3,594 sq. ft.
$1,050,000Active4 beds 5 baths3,594 sq. ft.2217 Winding Creek Circle, Fort Worth, TX 76008
MLS# 21139120Listed by: EXP REALTY - New
 $340,000Active4 beds 3 baths1,730 sq. ft.
$340,000Active4 beds 3 baths1,730 sq. ft.3210 Hampton Drive, Fort Worth, TX 76118
MLS# 21140985Listed by: KELLER WILLIAMS REALTY - New
 $240,000Active4 beds 1 baths1,218 sq. ft.
$240,000Active4 beds 1 baths1,218 sq. ft.7021 Newberry Court E, Fort Worth, TX 76120
MLS# 21142423Listed by: ELITE REAL ESTATE TEXAS - New
 $449,900Active4 beds 3 baths2,436 sq. ft.
$449,900Active4 beds 3 baths2,436 sq. ft.9140 Westwood Shores Drive, Fort Worth, TX 76179
MLS# 21138870Listed by: GRIFFITH REALTY GROUP - New
 $765,000Active5 beds 6 baths2,347 sq. ft.
$765,000Active5 beds 6 baths2,347 sq. ft.3205 Waits Avenue, Fort Worth, TX 76109
MLS# 21141988Listed by: BLACK TIE REAL ESTATE - New
 $79,000Active1 beds 1 baths708 sq. ft.
$79,000Active1 beds 1 baths708 sq. ft.5634 Boca Raton Boulevard #108, Fort Worth, TX 76112
MLS# 21139261Listed by: BETTER HOMES & GARDENS, WINANS - New
 $447,700Active2 beds 2 baths1,643 sq. ft.
$447,700Active2 beds 2 baths1,643 sq. ft.3211 Rosemeade Drive #1313, Fort Worth, TX 76116
MLS# 21141989Listed by: BHHS PREMIER PROPERTIES - New
 $195,000Active2 beds 3 baths1,056 sq. ft.
$195,000Active2 beds 3 baths1,056 sq. ft.9999 Boat Club Road #103, Fort Worth, TX 76179
MLS# 21131965Listed by: REAL BROKER, LLC - New
 $365,000Active3 beds 2 baths2,094 sq. ft.
$365,000Active3 beds 2 baths2,094 sq. ft.729 Red Elm Lane, Fort Worth, TX 76131
MLS# 21141503Listed by: POINT REALTY - Open Sun, 1 to 3pmNew
 $290,000Active3 beds 1 baths1,459 sq. ft.
$290,000Active3 beds 1 baths1,459 sq. ft.2325 Halbert Street, Fort Worth, TX 76112
MLS# 21133468Listed by: BRIGGS FREEMAN SOTHEBY'S INT'L
