12487 Palmer Drive, Fort Worth, TX 76179
Local realty services provided by:ERA Steve Cook & Co, Realtors
Listed by: mey-ling pauri214-714-7464
Office: ultima real estate
MLS#:21173305
Source:GDAR
Price summary
- Price:$2,399,000
- Price per sq. ft.:$507.51
- Monthly HOA dues:$144
About this home
Experience lakeside living at its finest in this exquisite custom home nestled on the shores of Eagle Mountain Lake. Boasting 5 spacious bedrooms, 4.5 designer bathrooms, and a 3-car garage, this home offers an ideal blend of elegance, comfort, and functionality.
Step into an expansive open-concept great room, kitchen, and dining area, perfectly designed for entertaining. The chef-inspired kitchen features an upgraded appliance package including a 48” 6-burner gas cooktop, double wall ovens, and a built-in refrigerator. Custom cabinetry throughout the home is enhanced by soft-close drawers, floating shelves, and under-cabinet toe-kick lighting, adding both style and convenience.
The white oak wood flooring flows seamlessly through all living spaces and into the luxurious primary suite. Step outside to a massive covered patio overlooking your private pool and breathtaking lake views—an ideal space for relaxing or hosting guests.
Upstairs, enjoy a spacious game room complete with a wet bar and access to an upper-level balcony that also captures serene pool and lake vistas.
With too many high-end features to list, this home is truly a must-see. Schedule your private tour today and discover the ultimate in luxury lake living.
Contact an agent
Home facts
- Year built:2025
- Listing ID #:21173305
- Added:301 day(s) ago
- Updated:February 18, 2026 at 11:52 PM
Rooms and interior
- Bedrooms:5
- Total bathrooms:5
- Full bathrooms:4
- Half bathrooms:1
- Living area:4,727 sq. ft.
Heating and cooling
- Cooling:Ceiling Fans, Central Air, Electric, Heat Pump
- Heating:Heat Pump
Structure and exterior
- Roof:Composition
- Year built:2025
- Building area:4,727 sq. ft.
- Lot area:0.32 Acres
Schools
- High school:Eagle Mountain
- Middle school:Wayside
- Elementary school:Eaglemount
Finances and disclosures
- Price:$2,399,000
- Price per sq. ft.:$507.51
New listings near 12487 Palmer Drive
- New
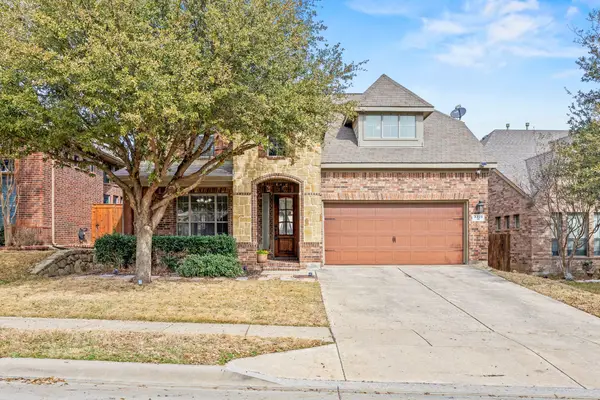 $475,000Active4 beds 4 baths2,765 sq. ft.
$475,000Active4 beds 4 baths2,765 sq. ft.3329 Count Drive, Fort Worth, TX 76244
MLS# 21150706Listed by: EXP REALTY LLC - New
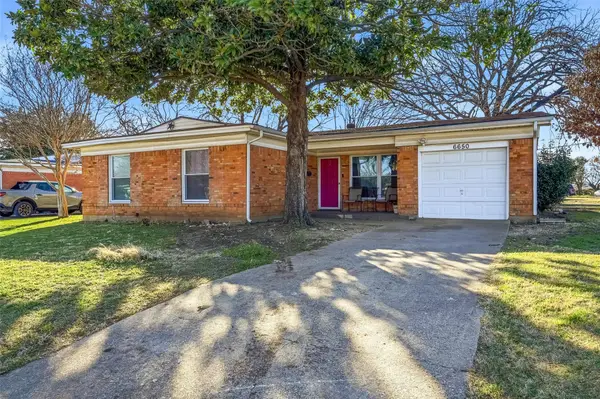 $225,000Active3 beds 2 baths1,189 sq. ft.
$225,000Active3 beds 2 baths1,189 sq. ft.6650 Sheridan Road, Fort Worth, TX 76134
MLS# 21181308Listed by: BETTER HOMES & GARDENS, WINANS - New
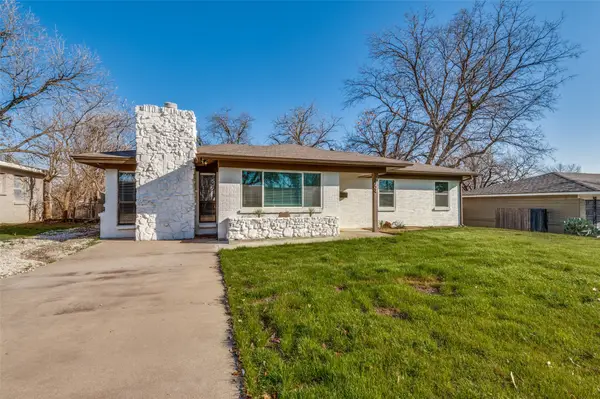 $259,900Active3 beds 2 baths1,550 sq. ft.
$259,900Active3 beds 2 baths1,550 sq. ft.7724 Gaston Avenue, Fort Worth, TX 76116
MLS# 21181601Listed by: HENDON REAL ESTATE - New
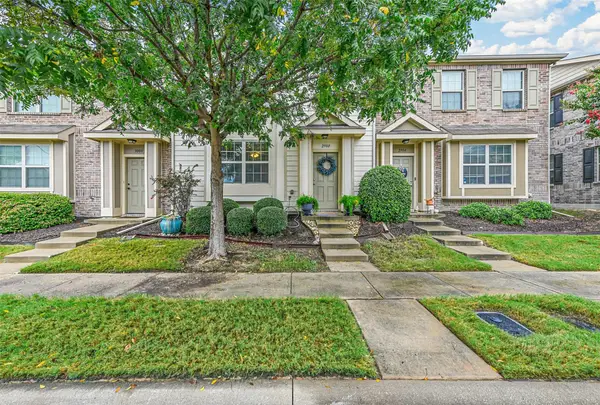 $250,000Active2 beds 3 baths1,498 sq. ft.
$250,000Active2 beds 3 baths1,498 sq. ft.2988 Peyton Brook Drive, Fort Worth, TX 76137
MLS# 21182483Listed by: KELLER WILLIAMS REALTY - New
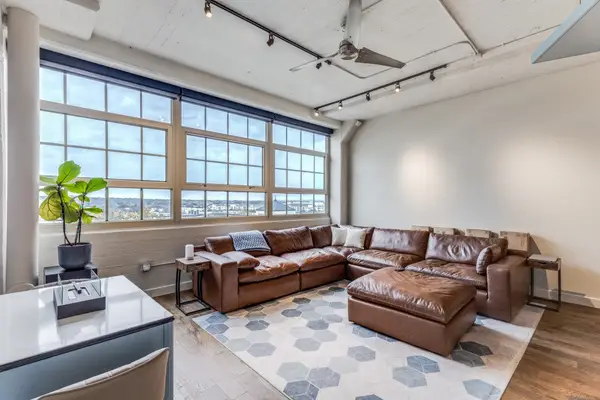 $339,000Active1 beds 2 baths1,263 sq. ft.
$339,000Active1 beds 2 baths1,263 sq. ft.2600 W 7th Street #2512, Fort Worth, TX 76107
MLS# 21182874Listed by: BREWER CAPITAL INC - New
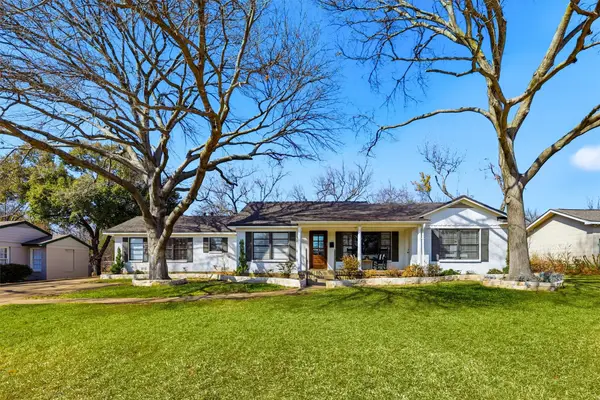 $725,000Active3 beds 3 baths2,433 sq. ft.
$725,000Active3 beds 3 baths2,433 sq. ft.6724 Kirkwood Road, Fort Worth, TX 76116
MLS# 21183100Listed by: BRIGGS FREEMAN SOTHEBY'S INT'L - New
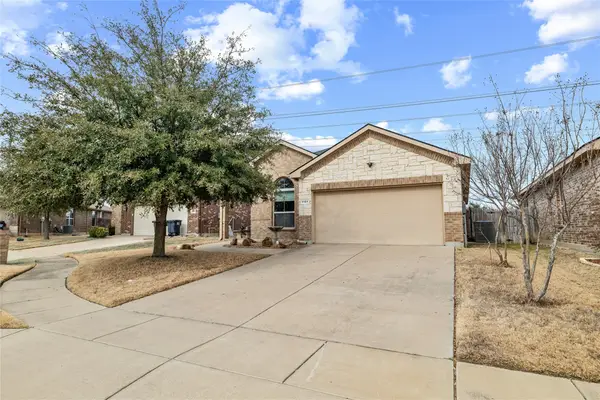 $315,000Active3 beds 2 baths1,802 sq. ft.
$315,000Active3 beds 2 baths1,802 sq. ft.1101 Sierra Blanca Drive, Fort Worth, TX 76028
MLS# 21183104Listed by: PREMIER REALTY GROUP, LLC - New
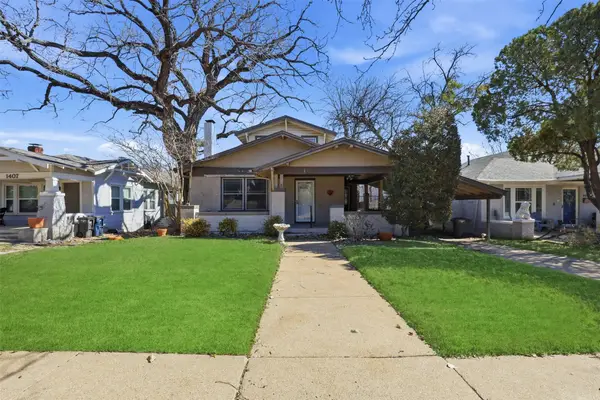 $499,000Active3 beds 3 baths2,254 sq. ft.
$499,000Active3 beds 3 baths2,254 sq. ft.1409 Virginia Place, Fort Worth, TX 76107
MLS# 21183787Listed by: BRIGGS FREEMAN SOTHEBY'S INT'L - New
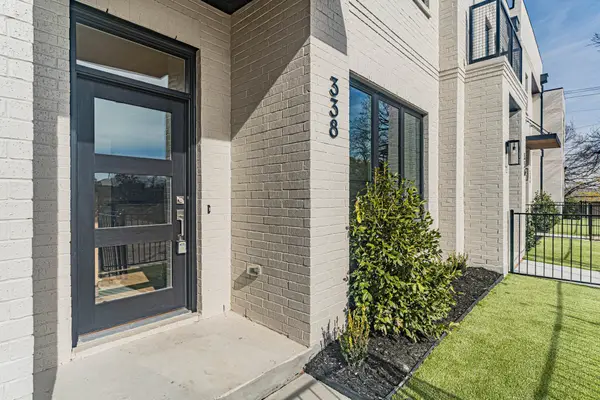 $499,000Active3 beds 3 baths2,063 sq. ft.
$499,000Active3 beds 3 baths2,063 sq. ft.342 Nursery Lane, Fort Worth, TX 76114
MLS# 21184095Listed by: VILLAGE HOMES - New
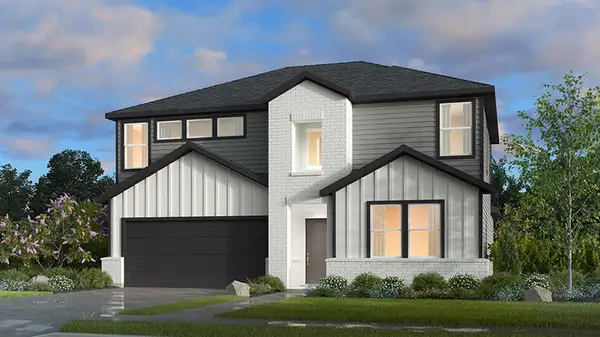 $417,830Active5 beds 3 baths2,612 sq. ft.
$417,830Active5 beds 3 baths2,612 sq. ft.1429 Arciones Road, Fort Worth, TX 76052
MLS# 21184097Listed by: ALEXANDER PROPERTIES

