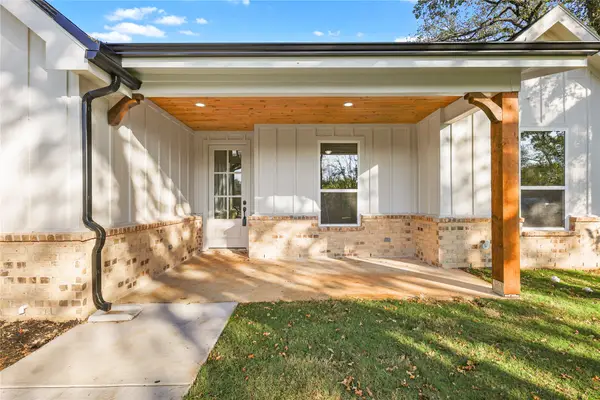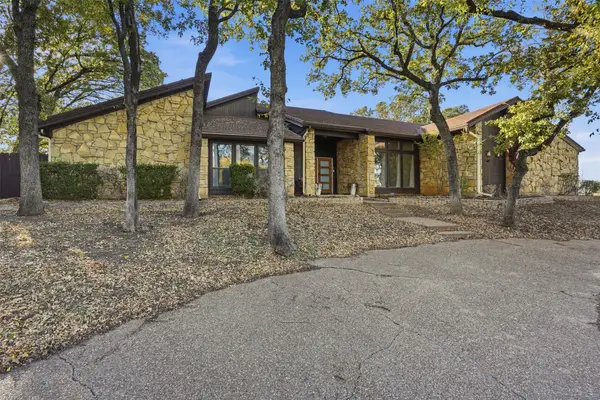1249 Shalimar Drive, Fort Worth, TX 76131
Local realty services provided by:ERA Steve Cook & Co, Realtors
Listed by: joe lindsay855-299-7653
Office: mark spain real estate
MLS#:21111247
Source:GDAR
Price summary
- Price:$332,000
- Price per sq. ft.:$195.99
- Monthly HOA dues:$32.5
About this home
Welcome to 1249 Shalimar Drive, a beautifully maintained 3-bedroom, 2-bath home in the desirable Fort Worth community of Ridgeview Farms. This inviting property blends comfort and quality with a host of thoughtful upgrades throughout. The kitchen is a true highlight, featuring a full set of premium Viking appliances—refrigerator, microwave, dishwasher, and dual-fuel range—along with updated fixtures and lighting for a modern touch. Additional upgrades include a new 50-gallon hot water heater (2024), Hunter ceiling fans (2024), chair-height toilets, garage door enhancements, and a new roof (2018). The home’s exterior has been freshly painted (2023) and features a new fence (2022) enclosing a beautifully landscaped backyard complete with a brick paver patio, grilling area, and mature, healthy plants—perfect for entertaining or relaxing outdoors. This home has been meticulously cared for and is ready for its next owner to enjoy both its charm and its many recent updates.
Contact an agent
Home facts
- Year built:2006
- Listing ID #:21111247
- Added:1 day(s) ago
- Updated:November 14, 2025 at 10:04 PM
Rooms and interior
- Bedrooms:3
- Total bathrooms:2
- Full bathrooms:2
- Living area:1,694 sq. ft.
Heating and cooling
- Cooling:Central Air, Electric
- Heating:Central, Heat Pump
Structure and exterior
- Year built:2006
- Building area:1,694 sq. ft.
- Lot area:0.15 Acres
Schools
- High school:Saginaw
- Middle school:Prairie Vista
- Elementary school:Comanche Springs
Finances and disclosures
- Price:$332,000
- Price per sq. ft.:$195.99
New listings near 1249 Shalimar Drive
- New
 $439,000Active4 beds 4 baths2,836 sq. ft.
$439,000Active4 beds 4 baths2,836 sq. ft.3916 Julian Street, Fort Worth, TX 76244
MLS# 21100777Listed by: EBBY HALLIDAY, REALTORS - New
 $784,900Active4 beds 2 baths3,117 sq. ft.
$784,900Active4 beds 2 baths3,117 sq. ft.4336 Miraloma Drive, Fort Worth, TX 76126
MLS# 21108294Listed by: BLANKS REALTY - New
 $725,000Active4 beds 4 baths3,102 sq. ft.
$725,000Active4 beds 4 baths3,102 sq. ft.13620 Walsh Avenue, Fort Worth, TX 76008
MLS# 21109045Listed by: COMPASS RE TEXAS, LLC - New
 $385,000Active4 beds 2 baths1,863 sq. ft.
$385,000Active4 beds 2 baths1,863 sq. ft.2005 N Edgewood Terrace, Fort Worth, TX 76103
MLS# 21110496Listed by: ELITE REAL ESTATE TEXAS - New
 $725,000Active2 beds 2 baths2,091 sq. ft.
$725,000Active2 beds 2 baths2,091 sq. ft.501 Samuels Avenue #110, Fort Worth, TX 76102
MLS# 21111382Listed by: COLDWELL BANKER APEX, REALTORS - Open Sat, 11am to 1pmNew
 $269,000Active4 beds 2 baths1,492 sq. ft.
$269,000Active4 beds 2 baths1,492 sq. ft.6805 Eagle Rock Drive, Fort Worth, TX 76133
MLS# 21112402Listed by: REDFIN CORPORATION - New
 $340,000Active4 beds 3 baths1,720 sq. ft.
$340,000Active4 beds 3 baths1,720 sq. ft.830 Stamps Avenue, Fort Worth, TX 76114
MLS# 21112820Listed by: MONUMENT REALTY - New
 $499,000Active4 beds 3 baths3,316 sq. ft.
$499,000Active4 beds 3 baths3,316 sq. ft.704 Timberview Court N, Fort Worth, TX 76112
MLS# 21112624Listed by: BHHS PREMIER PROPERTIES - New
 $260,000Active3 beds 2 baths1,697 sq. ft.
$260,000Active3 beds 2 baths1,697 sq. ft.13229 Fencerow Road, Fort Worth, TX 76244
MLS# 21113055Listed by: EBBY HALLIDAY, REALTORS - New
 $559,000Active2 beds 3 baths1,654 sq. ft.
$559,000Active2 beds 3 baths1,654 sq. ft.2600 W 7th Street #2508, Fort Worth, TX 76107
MLS# 21113213Listed by: WILLIAMS TREW REAL ESTATE
