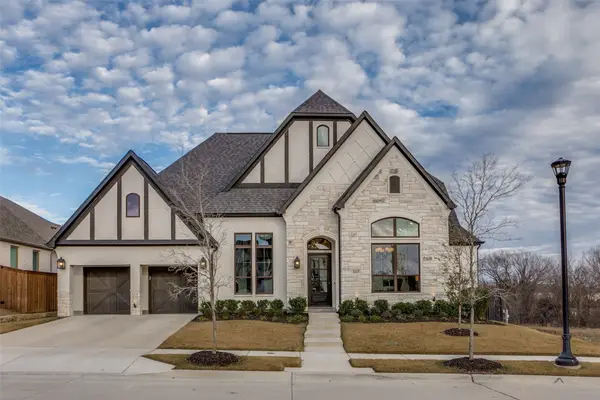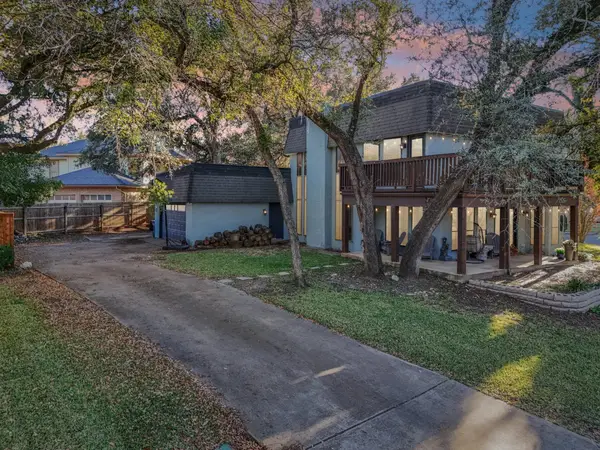12548 Avondale Ridge Drive, Fort Worth, TX 76179
Local realty services provided by:ERA Myers & Myers Realty
Listed by: denise johnson, katie durham817-601-0865
Office: compass re texas, llc.
MLS#:20867154
Source:GDAR
Price summary
- Price:$1,249,000
- Price per sq. ft.:$182.23
- Monthly HOA dues:$82.67
About this home
Exquisite Lakeside Luxury in the Resort at Eagle Mountain Lake Discover the pinnacle of refined living in this breathtaking 5-bedroom, 6-bathroom estate situated in the prestigious Resort at Eagle Mountain Lake. This exclusive, guard-gated community offers an 18-hole championship golf course, a private marina, a stunning clubhouse, scenic parks, and the convenience of a golf cart-friendly neighborhood, all within a district of top-tier schools. Spanning over 6,800 square feet, this architectural masterpiece sits on a nearly half-acre lot backing to a serene greenbelt and boasts stunning panoramic lake views, best enjoyed from the expansive covered patio, complete with a cozy outdoor fireplace—an entertainer’s dream. No expense was spared on the remodel, with the entire downstairs completely transformed to showcase luxury and modern elegance. The massive open-concept living area is enhanced by soaring ceilings, while the gourmet chef’s kitchen features an oversized island, quartz countertops, a gas cooktop, double ovens, a built-in refrigerator, and an enormous walk-in pantry, perfect for hosting in style. The main-level primary suite is a private retreat, offering unparalleled space, a resort-inspired ensuite with a dream shower, and a custom-built walk-in closet. A second downstairs bedroom with a private ensuite provides flexible accommodations, while upstairs, a second primary suite is accompanied by two additional guest bedrooms, each with access to beautifully remodeled baths. A private office, spacious upstairs living area, and dual staircases add to the grandeur of this home. With a 3-car garage and premium upgrades throughout, this property seamlessly blends luxury, comfort, and an unbeatable lakeside lifestyle. Don’t miss this rare opportunity—schedule your private showing today!
Contact an agent
Home facts
- Year built:2006
- Listing ID #:20867154
- Added:295 day(s) ago
- Updated:January 02, 2026 at 12:35 PM
Rooms and interior
- Bedrooms:5
- Total bathrooms:6
- Full bathrooms:4
- Half bathrooms:2
- Living area:6,854 sq. ft.
Heating and cooling
- Cooling:Central Air, Electric
- Heating:Central, Natural Gas
Structure and exterior
- Roof:Composition
- Year built:2006
- Building area:6,854 sq. ft.
- Lot area:0.45 Acres
Schools
- High school:Boswell
- Middle school:Wayside
- Elementary school:Eagle Mountain
Finances and disclosures
- Price:$1,249,000
- Price per sq. ft.:$182.23
- Tax amount:$20,093
New listings near 12548 Avondale Ridge Drive
- Open Sat, 1 to 3pmNew
 $1,050,000Active4 beds 5 baths3,594 sq. ft.
$1,050,000Active4 beds 5 baths3,594 sq. ft.2217 Winding Creek Circle, Fort Worth, TX 76008
MLS# 21139120Listed by: EXP REALTY - New
 $340,000Active4 beds 3 baths1,730 sq. ft.
$340,000Active4 beds 3 baths1,730 sq. ft.3210 Hampton Drive, Fort Worth, TX 76118
MLS# 21140985Listed by: KELLER WILLIAMS REALTY - New
 $240,000Active4 beds 1 baths1,218 sq. ft.
$240,000Active4 beds 1 baths1,218 sq. ft.7021 Newberry Court E, Fort Worth, TX 76120
MLS# 21142423Listed by: ELITE REAL ESTATE TEXAS - New
 $449,900Active4 beds 3 baths2,436 sq. ft.
$449,900Active4 beds 3 baths2,436 sq. ft.9140 Westwood Shores Drive, Fort Worth, TX 76179
MLS# 21138870Listed by: GRIFFITH REALTY GROUP - New
 $765,000Active5 beds 6 baths2,347 sq. ft.
$765,000Active5 beds 6 baths2,347 sq. ft.3205 Waits Avenue, Fort Worth, TX 76109
MLS# 21141988Listed by: BLACK TIE REAL ESTATE - New
 $79,000Active1 beds 1 baths708 sq. ft.
$79,000Active1 beds 1 baths708 sq. ft.5634 Boca Raton Boulevard #108, Fort Worth, TX 76112
MLS# 21139261Listed by: BETTER HOMES & GARDENS, WINANS - New
 $447,700Active2 beds 2 baths1,643 sq. ft.
$447,700Active2 beds 2 baths1,643 sq. ft.3211 Rosemeade Drive #1313, Fort Worth, TX 76116
MLS# 21141989Listed by: BHHS PREMIER PROPERTIES - New
 $195,000Active2 beds 3 baths1,056 sq. ft.
$195,000Active2 beds 3 baths1,056 sq. ft.9999 Boat Club Road #103, Fort Worth, TX 76179
MLS# 21131965Listed by: REAL BROKER, LLC - New
 $365,000Active3 beds 2 baths2,094 sq. ft.
$365,000Active3 beds 2 baths2,094 sq. ft.729 Red Elm Lane, Fort Worth, TX 76131
MLS# 21141503Listed by: POINT REALTY - Open Sun, 1 to 3pmNew
 $290,000Active3 beds 1 baths1,459 sq. ft.
$290,000Active3 beds 1 baths1,459 sq. ft.2325 Halbert Street, Fort Worth, TX 76112
MLS# 21133468Listed by: BRIGGS FREEMAN SOTHEBY'S INT'L
