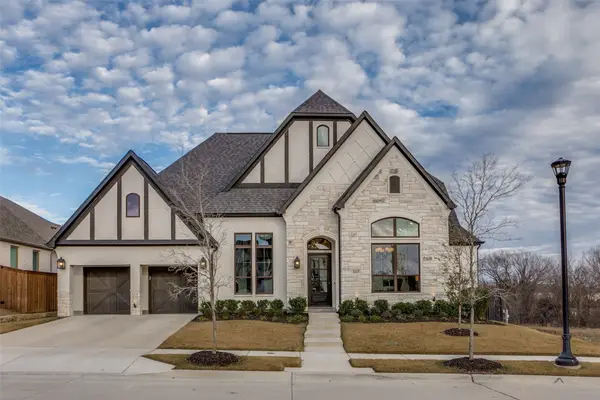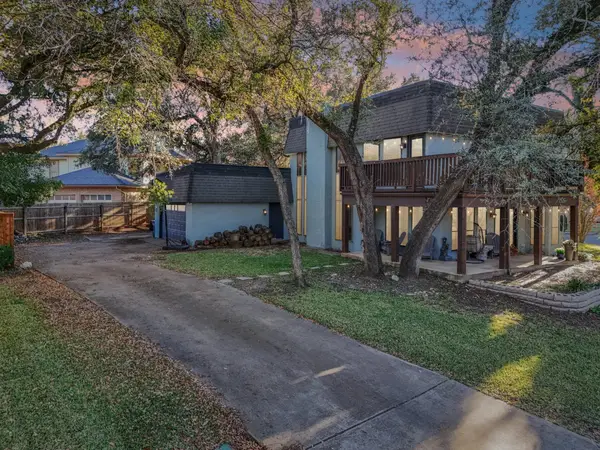1260 Mountain Air Trail, Fort Worth, TX 76131
Local realty services provided by:ERA Steve Cook & Co, Realtors
Listed by: alyssa behmanesh817-999-2211
Office: phelps realty group, llc.
MLS#:21113194
Source:GDAR
Price summary
- Price:$345,000
- Price per sq. ft.:$144.23
- Monthly HOA dues:$51.67
About this home
Welcome home to a beautifully maintained Fort Worth property offering modern updates, warm natural light, and a spacious layout designed for everyday comfort. The main level features luxury vinyl plank flooring throughout, creating a cohesive and contemporary feel, while the secondary bedrooms upstairs offer soft carpeting for added comfort. The open-concept living and kitchen area is ideal for entertaining, complete with abundant cabinetry, a center island, and a cozy fireplace that anchors the space.
A dedicated home office provides a quiet place to work or study, and a formal dining area adds the perfect setting for gatherings and celebrations. The primary suite offers a peaceful retreat with a soaking tub, separate shower, dual vanities, and a generous walk-in closet. Upstairs includes a versatile space that can easily function as a second living area or media space, giving the home plenty of flexibility for every lifestyle.
The large backyard features a covered patio and plenty of green space; perfect for pets, play, or quiet evenings outdoors. Solar panels add efficiency, and the two-car garage provides ample storage and convenience.
Location is a standout feature, with quick access to the Presidio and Alliance areas, as well as all the shopping and dining off Basswood and Blue Mound. Commuters will appreciate the easy drive to 287, 820, and I-35, making travel throughout Fort Worth and the greater DFW area simple and convenient.
This home includes the refrigerator, washer, and dryer in the sale.
Contact an agent
Home facts
- Year built:2009
- Listing ID #:21113194
- Added:48 day(s) ago
- Updated:January 02, 2026 at 08:26 AM
Rooms and interior
- Bedrooms:4
- Total bathrooms:3
- Full bathrooms:2
- Half bathrooms:1
- Living area:2,392 sq. ft.
Heating and cooling
- Cooling:Central Air, Electric
- Heating:Central, Natural Gas
Structure and exterior
- Roof:Composition
- Year built:2009
- Building area:2,392 sq. ft.
- Lot area:0.13 Acres
Schools
- High school:Saginaw
- Middle school:Highland
- Elementary school:Chisholm Ridge
Finances and disclosures
- Price:$345,000
- Price per sq. ft.:$144.23
- Tax amount:$8,372
New listings near 1260 Mountain Air Trail
- Open Sat, 1 to 3pmNew
 $1,050,000Active4 beds 5 baths3,594 sq. ft.
$1,050,000Active4 beds 5 baths3,594 sq. ft.2217 Winding Creek Circle, Fort Worth, TX 76008
MLS# 21139120Listed by: EXP REALTY - New
 $340,000Active4 beds 3 baths1,730 sq. ft.
$340,000Active4 beds 3 baths1,730 sq. ft.3210 Hampton Drive, Fort Worth, TX 76118
MLS# 21140985Listed by: KELLER WILLIAMS REALTY - New
 $240,000Active4 beds 1 baths1,218 sq. ft.
$240,000Active4 beds 1 baths1,218 sq. ft.7021 Newberry Court E, Fort Worth, TX 76120
MLS# 21142423Listed by: ELITE REAL ESTATE TEXAS - New
 $449,900Active4 beds 3 baths2,436 sq. ft.
$449,900Active4 beds 3 baths2,436 sq. ft.9140 Westwood Shores Drive, Fort Worth, TX 76179
MLS# 21138870Listed by: GRIFFITH REALTY GROUP - New
 $765,000Active5 beds 6 baths2,347 sq. ft.
$765,000Active5 beds 6 baths2,347 sq. ft.3205 Waits Avenue, Fort Worth, TX 76109
MLS# 21141988Listed by: BLACK TIE REAL ESTATE - New
 $79,000Active1 beds 1 baths708 sq. ft.
$79,000Active1 beds 1 baths708 sq. ft.5634 Boca Raton Boulevard #108, Fort Worth, TX 76112
MLS# 21139261Listed by: BETTER HOMES & GARDENS, WINANS - New
 $447,700Active2 beds 2 baths1,643 sq. ft.
$447,700Active2 beds 2 baths1,643 sq. ft.3211 Rosemeade Drive #1313, Fort Worth, TX 76116
MLS# 21141989Listed by: BHHS PREMIER PROPERTIES - New
 $195,000Active2 beds 3 baths1,056 sq. ft.
$195,000Active2 beds 3 baths1,056 sq. ft.9999 Boat Club Road #103, Fort Worth, TX 76179
MLS# 21131965Listed by: REAL BROKER, LLC - New
 $365,000Active3 beds 2 baths2,094 sq. ft.
$365,000Active3 beds 2 baths2,094 sq. ft.729 Red Elm Lane, Fort Worth, TX 76131
MLS# 21141503Listed by: POINT REALTY - Open Sun, 1 to 3pmNew
 $290,000Active3 beds 1 baths1,459 sq. ft.
$290,000Active3 beds 1 baths1,459 sq. ft.2325 Halbert Street, Fort Worth, TX 76112
MLS# 21133468Listed by: BRIGGS FREEMAN SOTHEBY'S INT'L
