12652 Viewpoint Lane, Fort Worth, TX 76028
Local realty services provided by:ERA Steve Cook & Co, Realtors

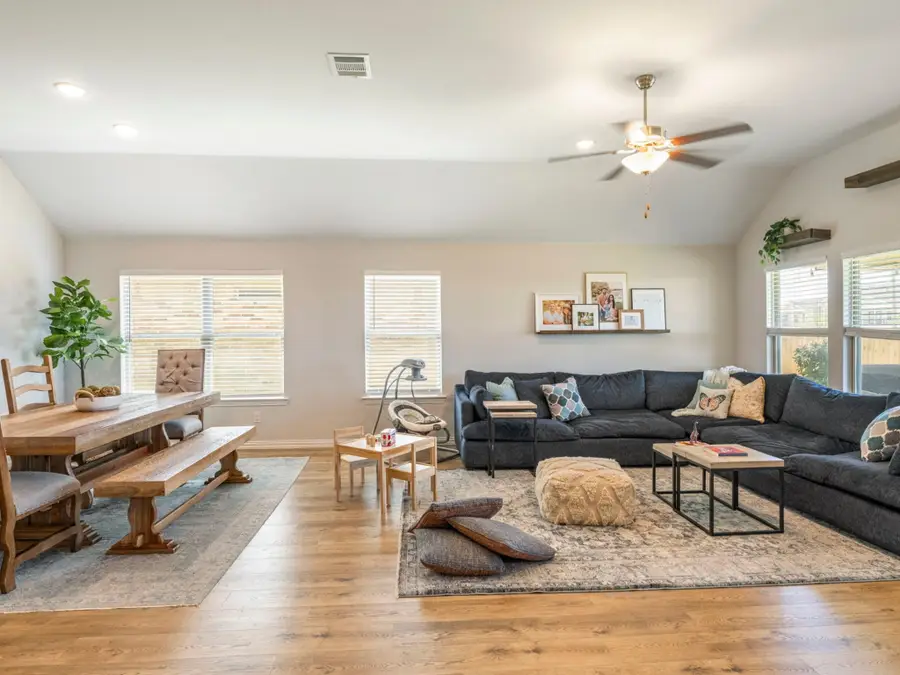
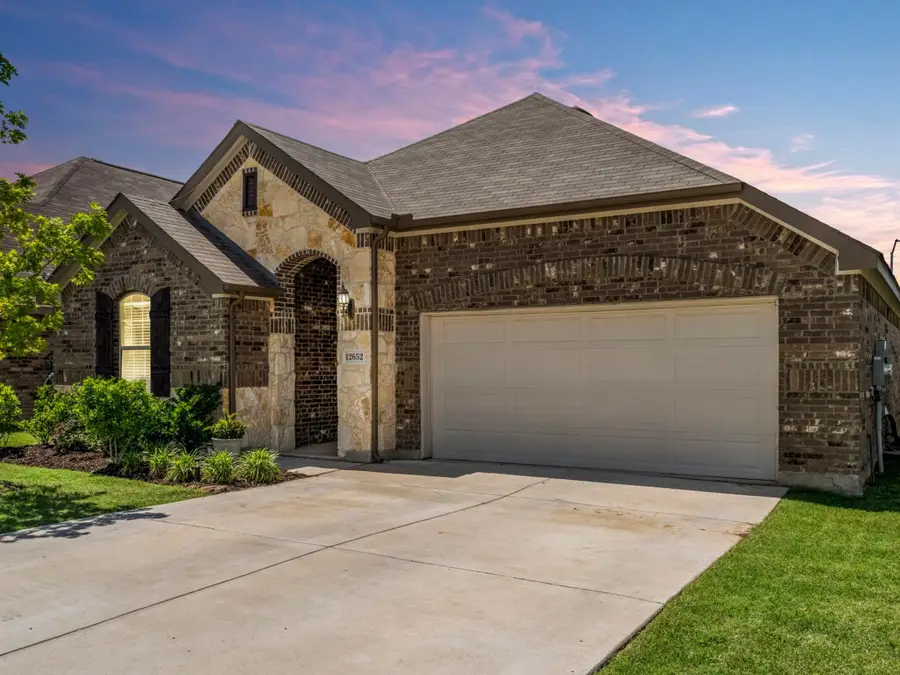
12652 Viewpoint Lane,Fort Worth, TX 76028
$365,000
- 3 Beds
- 2 Baths
- 1,858 sq. ft.
- Single family
- Active
Listed by:bess dickson214-351-7100
Office:briggs freeman sotheby's int'l
MLS#:20952453
Source:GDAR
Price summary
- Price:$365,000
- Price per sq. ft.:$196.45
- Monthly HOA dues:$21.67
About this home
Built in 2021 by Gehan Homes, this beautiful brick one story offers both elevated design and everyday comfort in a layout that simply works. Thoughtful landscaping and charming flower beds greet you, but it’s the open concept layout and stunning backyard views that make this home shine. Inside, the split bedroom floor plan offers privacy and flow: two secondary bedrooms with a shared bath are located at the front of the home, while the secluded primary suite is tucked away in the back, perfectly positioned to take in the expansive western skies. Sunset views from the bedroom are truly spectacular. The primary bathroom is a retreat in itself, featuring dual vanities, a deep soaking tub, oversized walk in shower, and a massive closet. A favorite feature? The secret door that leads straight into the laundry room, no more lugging baskets across the house. The central gathering space includes the kitchen, dining, and living areas, all under soaring ceilings and drenched in natural light from walls of windows. A large kitchen island with breakfast bar, abundant cabinetry, and soft neutral finishes create a space that's both functional and serene, perfect for coffee with sunrise or weekend pancakes. Out back, a deep covered patio wired for a fan provides the ideal outdoor lounge space, and the oversized backyard is a blank canvas ready for your garden, playset, or dream firepit. Located in the highly rated Hajek Elementary zone and just minutes to shopping, dining, and recreation, this home pairs peaceful living with prime convenience.
Contact an agent
Home facts
- Year built:2021
- Listing Id #:20952453
- Added:73 day(s) ago
- Updated:August 11, 2025 at 03:13 PM
Rooms and interior
- Bedrooms:3
- Total bathrooms:2
- Full bathrooms:2
- Living area:1,858 sq. ft.
Heating and cooling
- Cooling:Ceiling Fans, Central Air, Electric
- Heating:Electric
Structure and exterior
- Roof:Composition
- Year built:2021
- Building area:1,858 sq. ft.
- Lot area:0.15 Acres
Schools
- High school:Burleson
- Middle school:Hughes
- Elementary school:Judy Hajek
Finances and disclosures
- Price:$365,000
- Price per sq. ft.:$196.45
- Tax amount:$8,212
New listings near 12652 Viewpoint Lane
- New
 $495,000Active4 beds 3 baths2,900 sq. ft.
$495,000Active4 beds 3 baths2,900 sq. ft.3532 Gallant Trail, Fort Worth, TX 76244
MLS# 21035500Listed by: CENTURY 21 MIKE BOWMAN, INC. - New
 $380,000Active4 beds 3 baths1,908 sq. ft.
$380,000Active4 beds 3 baths1,908 sq. ft.3058 Hardy Street, Fort Worth, TX 76106
MLS# 21035600Listed by: LPT REALTY - New
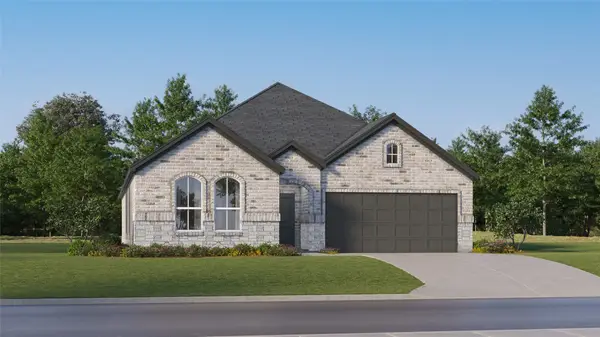 $343,599Active4 beds 2 baths2,062 sq. ft.
$343,599Active4 beds 2 baths2,062 sq. ft.2641 Wispy Creek Drive, Fort Worth, TX 76108
MLS# 21035797Listed by: TURNER MANGUM LLC - New
 $313,649Active3 beds 2 baths1,801 sq. ft.
$313,649Active3 beds 2 baths1,801 sq. ft.2637 Wispy Creek Drive, Fort Worth, TX 76108
MLS# 21035802Listed by: TURNER MANGUM LLC - New
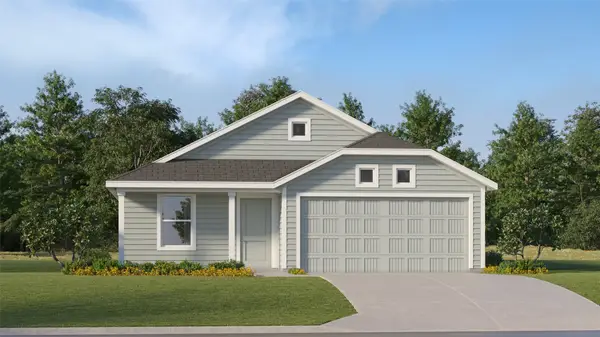 $278,349Active3 beds 2 baths1,474 sq. ft.
$278,349Active3 beds 2 baths1,474 sq. ft.10716 Dusty Ranch Road, Fort Worth, TX 76108
MLS# 21035807Listed by: TURNER MANGUM LLC - New
 $243,949Active3 beds 2 baths1,402 sq. ft.
$243,949Active3 beds 2 baths1,402 sq. ft.1673 Crested Way, Fort Worth, TX 76140
MLS# 21035827Listed by: TURNER MANGUM LLC - New
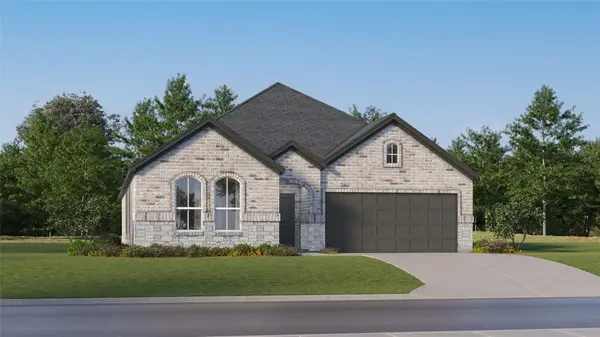 $352,999Active4 beds 2 baths2,062 sq. ft.
$352,999Active4 beds 2 baths2,062 sq. ft.2921 Neshkoro Road, Fort Worth, TX 76179
MLS# 21035851Listed by: TURNER MANGUM LLC - New
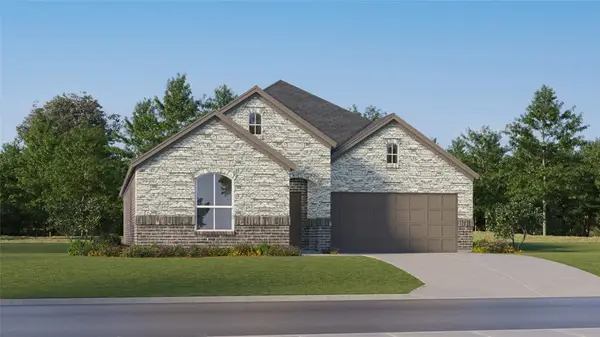 $342,999Active4 beds 2 baths1,902 sq. ft.
$342,999Active4 beds 2 baths1,902 sq. ft.2925 Neshkoro Road, Fort Worth, TX 76179
MLS# 21035861Listed by: TURNER MANGUM LLC - New
 $415,999Active5 beds 5 baths2,939 sq. ft.
$415,999Active5 beds 5 baths2,939 sq. ft.9305 Laneyvale Drive, Fort Worth, TX 76179
MLS# 21035873Listed by: TURNER MANGUM LLC - New
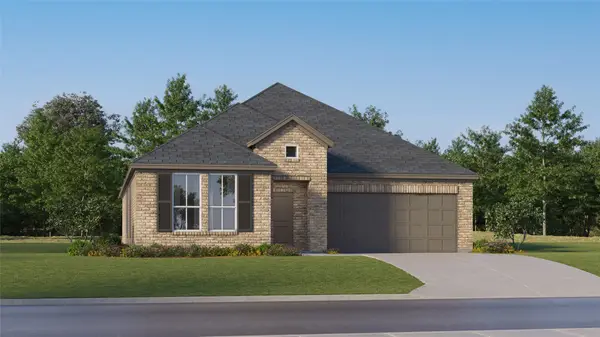 $352,999Active3 beds 2 baths1,952 sq. ft.
$352,999Active3 beds 2 baths1,952 sq. ft.2909 Neshkoro Road, Fort Worth, TX 76179
MLS# 21035878Listed by: TURNER MANGUM LLC
