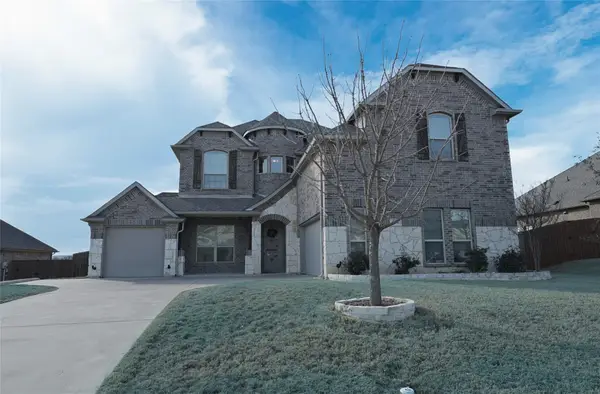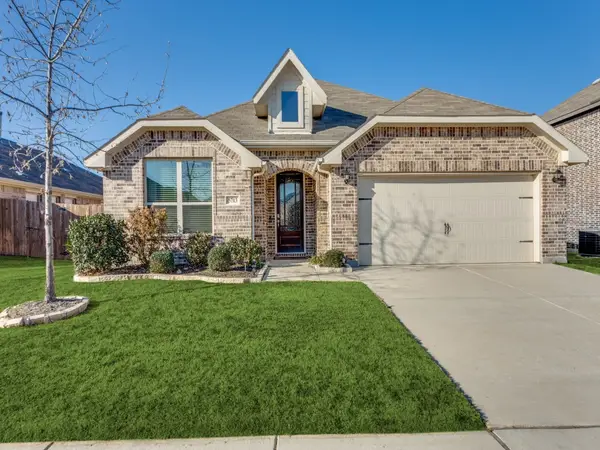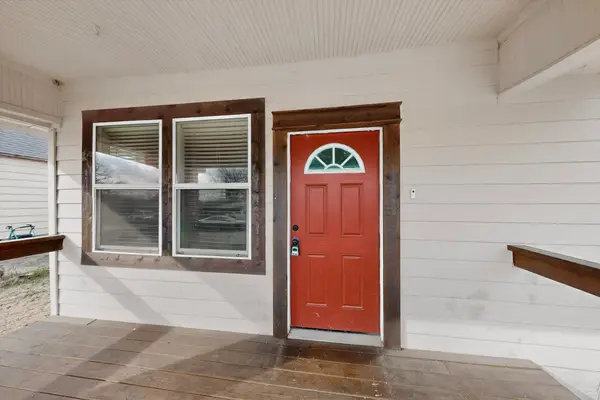12700 Saratoga Springs Circle, Fort Worth, TX 76244
Local realty services provided by:ERA Courtyard Real Estate
Listed by: stephanie kahan
Office: stephanie kahan real estate
MLS#:21162901
Source:GDAR
Price summary
- Price:$574,900
- Price per sq. ft.:$146.81
- Monthly HOA dues:$43
About this home
Spacious, versatile, and thoughtfully designed, this exceptional Saratoga home offers over 3,900 square feet with a highly desirable layout featuring 6 bedrooms and 4 full bathrooms. A grand entry welcomes you into a formal living space that sets the tone for the home, complemented by a dedicated formal dining room perfect for entertaining. The kitchen has gorgeous granite countertops, breakfast bar, gas cooktop, and double ovens. The open living room has a cozy gas start fireplace, stunning built-ins, and soaring ceilings. The oversized primary suite has its own sitting area with large walk-in closet and en suite with double vanities and separate shower & soaking tub. A main floor secondary bedroom is located on the main level, providing flexibility for multigenerational living or an ideal, private home office. Upstairs, an expansive game room includes a built-in homework or study desk, while a separate media room offers the perfect space for movie nights. Located in the sought-after Saratoga community, residents enjoy outstanding amenities, scenic walking trails. You are walking distance from the pool and clubhouse and the neighborhood elementary school. There is a newer category 4 shingled roof on the home which sits on a corner lot and combines size, function, and lifestyle in one of the area’s most desirable subdivisions.
Contact an agent
Home facts
- Year built:2008
- Listing ID #:21162901
- Added:103 day(s) ago
- Updated:February 15, 2026 at 12:50 PM
Rooms and interior
- Bedrooms:6
- Total bathrooms:4
- Full bathrooms:4
- Living area:3,916 sq. ft.
Heating and cooling
- Cooling:Ceiling Fans, Central Air, Electric
- Heating:Central, Fireplaces, Natural Gas
Structure and exterior
- Roof:Composition
- Year built:2008
- Building area:3,916 sq. ft.
- Lot area:0.21 Acres
Schools
- High school:Byron Nelson
- Middle school:John M Tidwell
- Elementary school:Kay Granger
Finances and disclosures
- Price:$574,900
- Price per sq. ft.:$146.81
- Tax amount:$11,951
New listings near 12700 Saratoga Springs Circle
- New
 $499,000Active4 beds 4 baths3,151 sq. ft.
$499,000Active4 beds 4 baths3,151 sq. ft.12141 Yarmouth Lane, Fort Worth, TX 76108
MLS# 21176299Listed by: CENTURY 21 MIKE BOWMAN, INC.  $285,000Pending3 beds 2 baths1,515 sq. ft.
$285,000Pending3 beds 2 baths1,515 sq. ft.6729 Dove Chase Lane, Fort Worth, TX 76123
MLS# 21178373Listed by: LOCAL REALTY AGENCY- New
 $264,200Active3 beds 2 baths1,756 sq. ft.
$264,200Active3 beds 2 baths1,756 sq. ft.2508 Prospect Hill Drive, Fort Worth, TX 76123
MLS# 21171006Listed by: EXP REALTY LLC - New
 $555,000Active4 beds 3 baths2,927 sq. ft.
$555,000Active4 beds 3 baths2,927 sq. ft.7541 Pondview Lane, Fort Worth, TX 76123
MLS# 21180604Listed by: EXP REALTY LLC - New
 $338,000Active4 beds 2 baths2,484 sq. ft.
$338,000Active4 beds 2 baths2,484 sq. ft.4345 Willow Way Road, Fort Worth, TX 76133
MLS# 21180331Listed by: EXP REALTY LLC - New
 $415,000Active4 beds 2 baths2,229 sq. ft.
$415,000Active4 beds 2 baths2,229 sq. ft.5713 Broad Bay Lane, Fort Worth, TX 76179
MLS# 21180544Listed by: SCOUT RE TEXAS - New
 $209,000Active3 beds 2 baths1,553 sq. ft.
$209,000Active3 beds 2 baths1,553 sq. ft.4807 Penrose Avenue, Fort Worth, TX 76116
MLS# 21180573Listed by: REGAL, REALTORS - New
 $214,999Active3 beds 3 baths1,352 sq. ft.
$214,999Active3 beds 3 baths1,352 sq. ft.1315 E Arlington Avenue, Fort Worth, TX 76104
MLS# 21180524Listed by: GREGORIO REAL ESTATE COMPANY - Open Tue, 11:30am to 1pmNew
 $894,999Active2 beds 2 baths1,546 sq. ft.
$894,999Active2 beds 2 baths1,546 sq. ft.1301 Throckmorton Street #2705, Fort Worth, TX 76102
MLS# 21168012Listed by: BRIGGS FREEMAN SOTHEBY'S INT'L - New
 $349,999Active3 beds 2 baths1,658 sq. ft.
$349,999Active3 beds 2 baths1,658 sq. ft.5617 Odessa Avenue, Fort Worth, TX 76133
MLS# 21176804Listed by: POWER HOUSE REAL ESTATE

