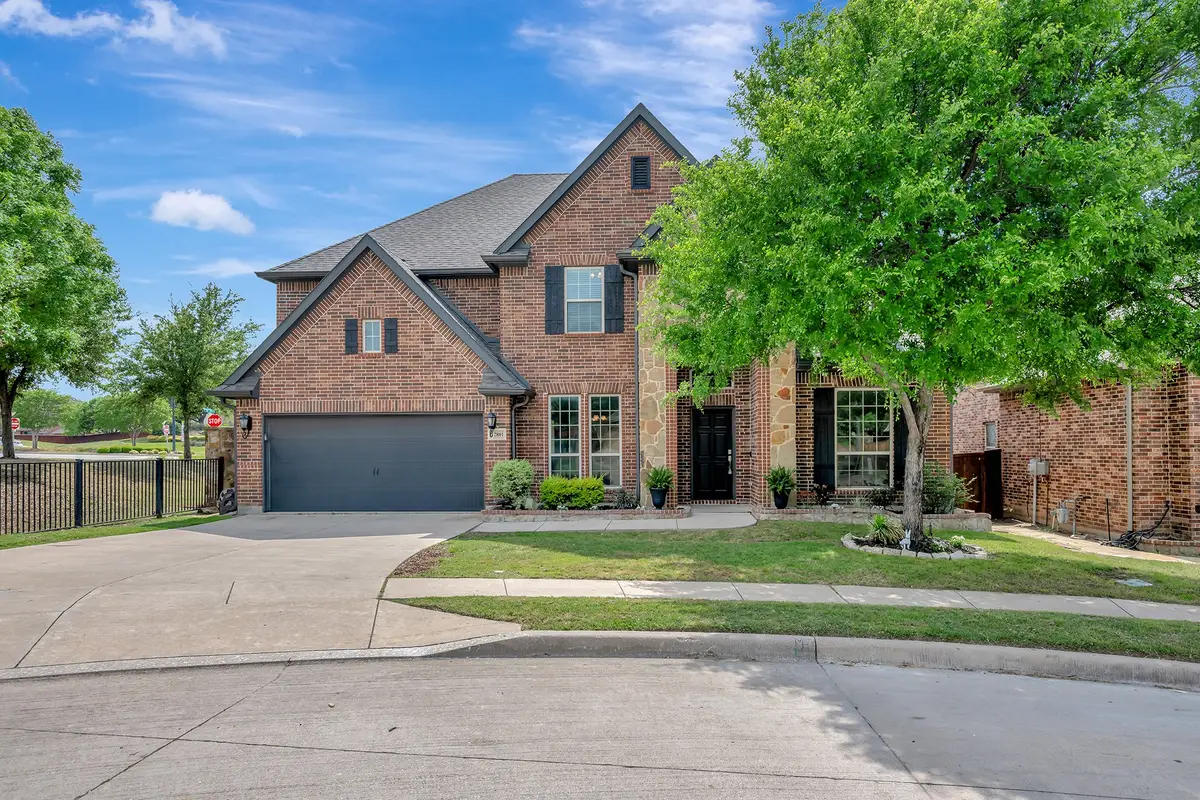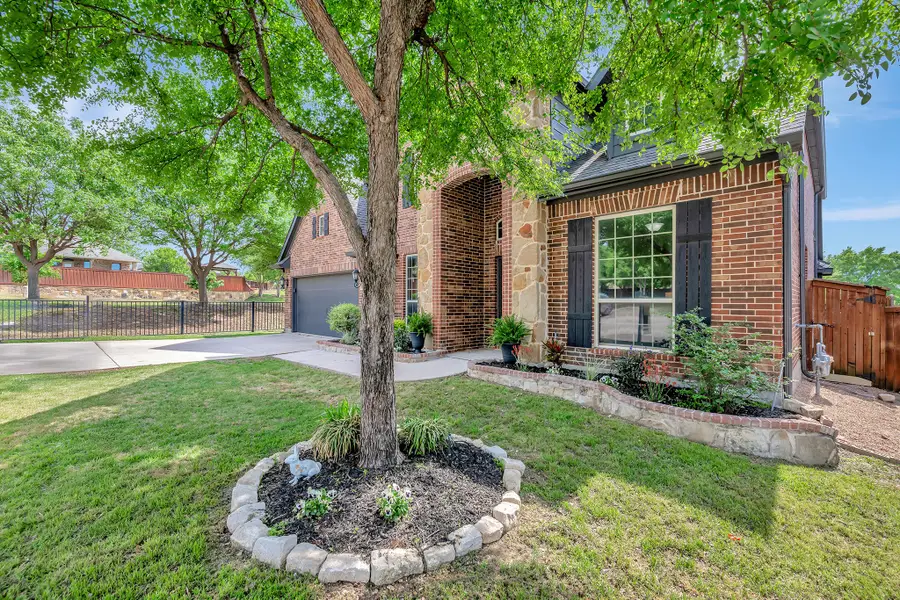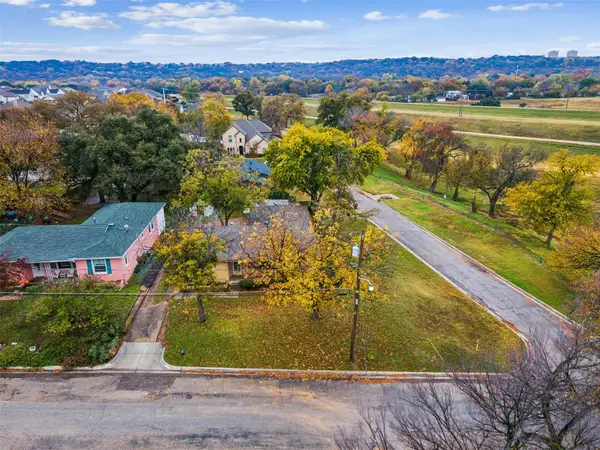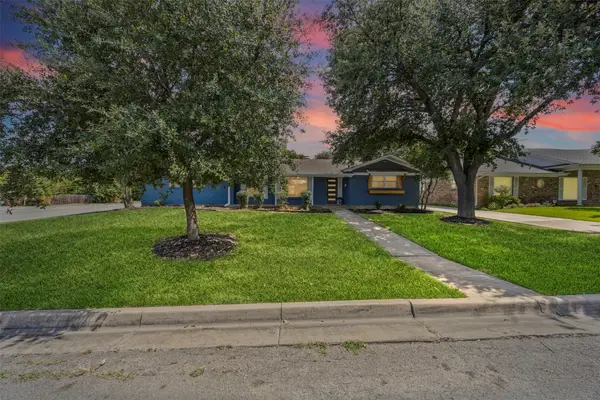12801 Royal Ascot Drive, Fort Worth, TX 76244
Local realty services provided by:ERA Courtyard Real Estate



Listed by:jacob wurman972-890-2591
Office:compass re texas, llc.
MLS#:20908291
Source:GDAR
Price summary
- Price:$569,000
- Price per sq. ft.:$144.49
- Monthly HOA dues:$51.67
About this home
Come see what all the fuss is about with this RARE FIND in the Premier North Fort Worth Community of Saratoga. Nestled at the end of cul-de-sac, you will find this beautiful Standard Pacific built home. TWO BEDROOMS and TWO FULL BATHROOMS DOWNSTAIRS with an additional three bedrooms and two bathrooms upstairs. The kitchen serves as the hub for this amazing space and is open to the living room, multiple dining areas, and the backyard space. Granite counters, stainless appliances, large island, butler's pantry and a gigantic walk-in pantry put this kitchen over the top compared to the others that you may have seen already! When it's time to wind down, the massive master suite offers you a hideaway with a seating area and spacious master bathroom with a large corner garden tub and separate glass shower. A massive master closet offering space for everyone, even those with a significant wardrobe collection. Heading upstairs we find a wonderful, sunlit gameroom - living room with a small office. Two sunlit bedrooms share a bathroom while the remaining bedroom is home to its' very own en suite bathroom and large closet. As an added bonus, there is a flex space that the builder reclaimed from the attic that can be used as a home theatre, craft room, or possibly even a private living room for a generational living space.
For those that have school-aged children, 12801 Royal Ascot is served by the Recognized and Exemplary Rated Kay Granger Elementary School, a NATIONAL SCHOOL OF CHARACTER. Situated within the bounds of the community, children and their families. Saratoga also has a wonderful community center with a large playpool and adjacent kiddie pool. From the front door of the property, you have access to miles of walking trails in the Saratoga park. Easy access to Alliance Town Center, Tanger Outlets, Downtown Roanoke, Southlake Town Square, and DFW Airport.
Contact an agent
Home facts
- Year built:2009
- Listing Id #:20908291
- Added:123 day(s) ago
- Updated:August 20, 2025 at 07:09 AM
Rooms and interior
- Bedrooms:5
- Total bathrooms:4
- Full bathrooms:4
- Living area:3,938 sq. ft.
Structure and exterior
- Year built:2009
- Building area:3,938 sq. ft.
- Lot area:0.17 Acres
Schools
- High school:Byron Nelson
- Middle school:John M Tidwell
- Elementary school:Kay Granger
Finances and disclosures
- Price:$569,000
- Price per sq. ft.:$144.49
- Tax amount:$11,783
New listings near 12801 Royal Ascot Drive
- New
 $395,000Active3 beds 1 baths1,455 sq. ft.
$395,000Active3 beds 1 baths1,455 sq. ft.5317 Red Bud Lane, Fort Worth, TX 76114
MLS# 21036357Listed by: COMPASS RE TEXAS, LLC - New
 $2,100,000Active5 beds 4 baths3,535 sq. ft.
$2,100,000Active5 beds 4 baths3,535 sq. ft.7401 Hilltop Drive, Fort Worth, TX 76108
MLS# 21037161Listed by: EAST PLANO REALTY, LLC - New
 $600,000Active5.01 Acres
$600,000Active5.01 AcresTBA Hilltop Drive, Fort Worth, TX 76108
MLS# 21037173Listed by: EAST PLANO REALTY, LLC - New
 $540,000Active6 beds 6 baths2,816 sq. ft.
$540,000Active6 beds 6 baths2,816 sq. ft.3445 Frazier Avenue, Fort Worth, TX 76110
MLS# 21037213Listed by: FATHOM REALTY LLC - New
 $219,000Active3 beds 2 baths1,068 sq. ft.
$219,000Active3 beds 2 baths1,068 sq. ft.3460 Townsend Drive, Fort Worth, TX 76110
MLS# 21037245Listed by: CENTRAL METRO REALTY - New
 $225,000Active3 beds 2 baths1,353 sq. ft.
$225,000Active3 beds 2 baths1,353 sq. ft.2628 Daisy Lane, Fort Worth, TX 76111
MLS# 21034349Listed by: ELITE REAL ESTATE TEXAS - Open Sat, 2 to 4pmNew
 $279,900Active3 beds 2 baths1,467 sq. ft.
$279,900Active3 beds 2 baths1,467 sq. ft.4665 Greenfern Lane, Fort Worth, TX 76137
MLS# 21036596Listed by: DIMERO REALTY GROUP - New
 $350,000Active4 beds 2 baths1,524 sq. ft.
$350,000Active4 beds 2 baths1,524 sq. ft.7216 Seashell Street, Fort Worth, TX 76179
MLS# 21037204Listed by: KELLER WILLIAMS FORT WORTH - New
 $370,000Active4 beds 2 baths2,200 sq. ft.
$370,000Active4 beds 2 baths2,200 sq. ft.6201 Trail Lake Drive, Fort Worth, TX 76133
MLS# 21033322Listed by: ONE WEST REAL ESTATE CO. LLC - New
 $298,921Active2 beds 2 baths1,084 sq. ft.
$298,921Active2 beds 2 baths1,084 sq. ft.2700 Ryan Avenue, Fort Worth, TX 76110
MLS# 21033920Listed by: RE/MAX DFW ASSOCIATES
