12812 Royal Ascot Drive, Fort Worth, TX 76244
Local realty services provided by:ERA Steve Cook & Co, Realtors
Listed by:marina low817-994-9050
Office:realty executives dfw eagle mt
MLS#:21026174
Source:GDAR
Price summary
- Price:$496,900
- Price per sq. ft.:$189.44
- Monthly HOA dues:$51.67
About this home
Welcome to this beautifully maintained, move-in ready 4 bedrooms, 3 full baths home nestled in the desirable Northwest ISD. Step inside to discover fresh new carpet, fresh interior paint, brand new microwave, and elegant plantation shutters throughout. This residence features soaring high ceilings that enhance the open layout, enjoy an open-concept living area that flows seamlessly throughout the home. Additional highlights include the spacious home office, dining room that is perfect for hosting gatherings or holiday meals, and a bright breakfast nook with window seats. You'll love the natural light from the bay windows in the master suite. Step outside to discover a must see gorgeous rocks and paver pathways that add both charm and functionality to the yard. This home is the perfect blend of style, comfort, and functionality. Located just minutes from shopping, dining, and entertainment with easy access to Hwy 170 and I-35W. Don't miss your opportunity to own this beautiful home in a fantastic location!
Contact an agent
Home facts
- Year built:2009
- Listing ID #:21026174
- Added:62 day(s) ago
- Updated:October 09, 2025 at 11:47 AM
Rooms and interior
- Bedrooms:4
- Total bathrooms:3
- Full bathrooms:3
- Living area:2,623 sq. ft.
Heating and cooling
- Cooling:Ceiling Fans, Central Air
- Heating:Central
Structure and exterior
- Roof:Composition
- Year built:2009
- Building area:2,623 sq. ft.
- Lot area:0.18 Acres
Schools
- High school:Byron Nelson
- Middle school:John M Tidwell
- Elementary school:Kay Granger
Finances and disclosures
- Price:$496,900
- Price per sq. ft.:$189.44
New listings near 12812 Royal Ascot Drive
- New
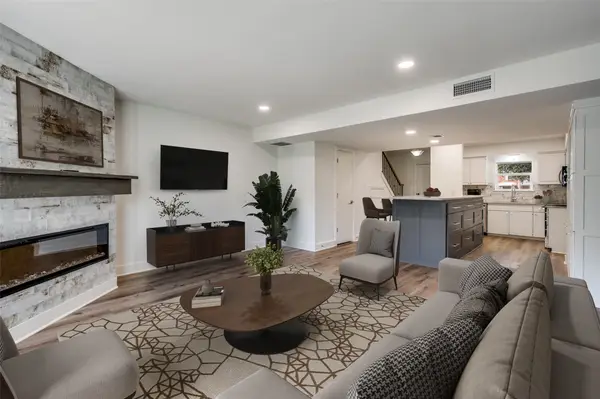 $269,900Active2 beds 2 baths1,140 sq. ft.
$269,900Active2 beds 2 baths1,140 sq. ft.1257 Roaring Springs Road, Fort Worth, TX 76114
MLS# 21083544Listed by: QUINTON & ASSOCIATES - New
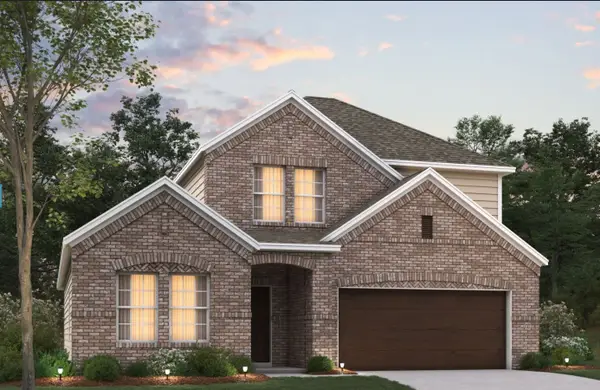 $480,654Active4 beds 3 baths2,411 sq. ft.
$480,654Active4 beds 3 baths2,411 sq. ft.7773 Moosewood Drive, Fort Worth, TX 76131
MLS# 21077892Listed by: ESCAPE REALTY - New
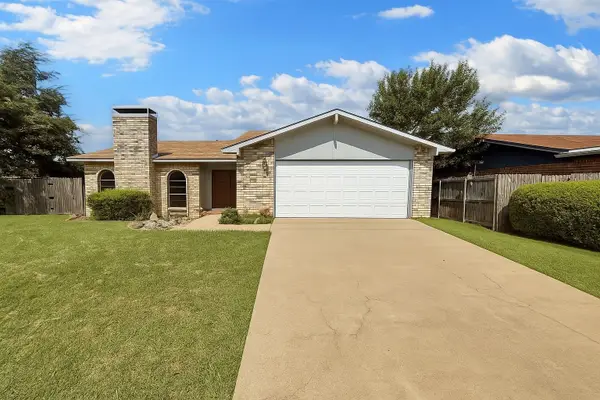 $239,000Active3 beds 2 baths1,934 sq. ft.
$239,000Active3 beds 2 baths1,934 sq. ft.7612 Nutwood Place, Fort Worth, TX 76133
MLS# 21083053Listed by: NAVIGATE MANAGEMENT CO. LLC - Open Sun, 2 to 4pmNew
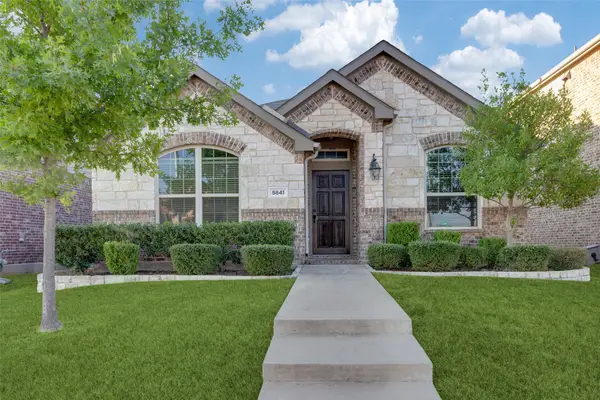 $269,999Active4 beds 2 baths1,549 sq. ft.
$269,999Active4 beds 2 baths1,549 sq. ft.5841 Fir Tree Lane, Fort Worth, TX 76123
MLS# 21086546Listed by: NEXTHOME ON MAIN - New
 $281,574Active4 beds 3 baths1,667 sq. ft.
$281,574Active4 beds 3 baths1,667 sq. ft.7137 Waterford Creek Court, Fort Worth, TX 76179
MLS# 21087760Listed by: TURNER MANGUM,LLC - New
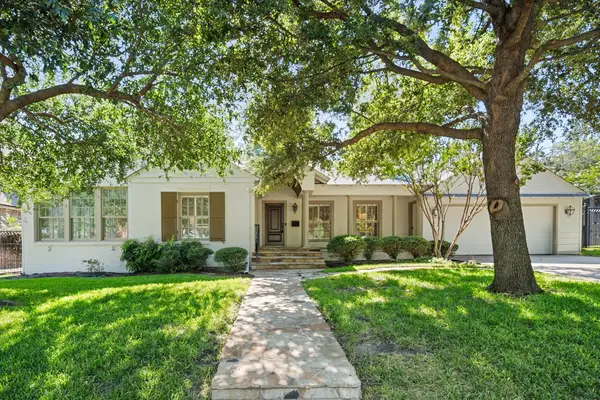 $895,000Active3 beds 2 baths2,604 sq. ft.
$895,000Active3 beds 2 baths2,604 sq. ft.3509 Bristol Road, Fort Worth, TX 76107
MLS# 21086523Listed by: WILLIAMS TREW REAL ESTATE - New
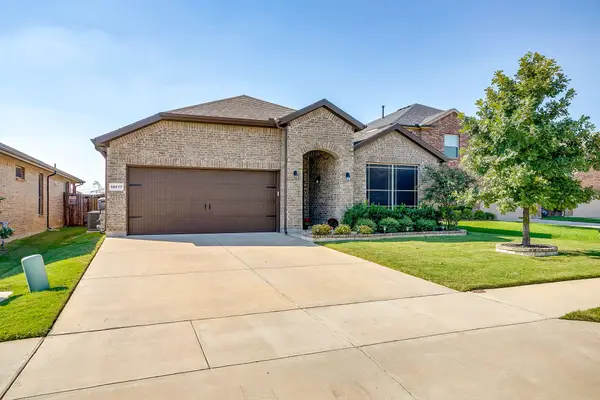 $395,000Active3 beds 2 baths1,997 sq. ft.
$395,000Active3 beds 2 baths1,997 sq. ft.10217 Saltbrush Street, Fort Worth, TX 76177
MLS# 21087015Listed by: STORY GROUP - New
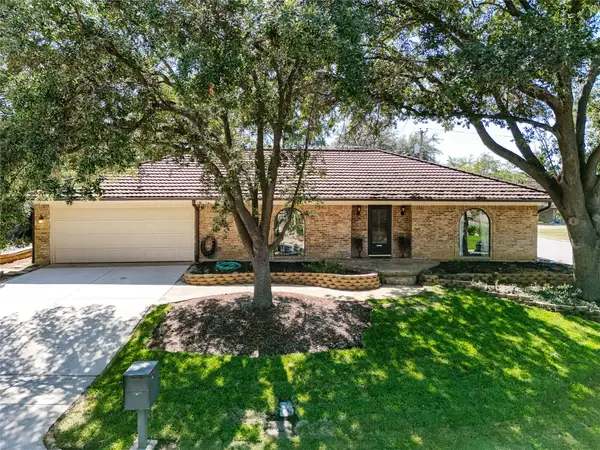 $354,900Active3 beds 2 baths2,230 sq. ft.
$354,900Active3 beds 2 baths2,230 sq. ft.4809 Winesanker Way, Fort Worth, TX 76133
MLS# 21078333Listed by: WILCO, REALTORS - New
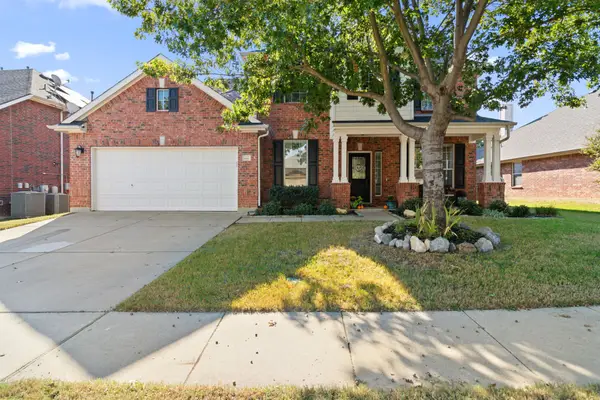 $495,000Active4 beds 3 baths3,052 sq. ft.
$495,000Active4 beds 3 baths3,052 sq. ft.4008 Burwood Drive, Fort Worth, TX 76262
MLS# 21086643Listed by: TK REALTY - New
 $399,900Active6 beds 4 baths3,348 sq. ft.
$399,900Active6 beds 4 baths3,348 sq. ft.3440 Baby Doe Court, Fort Worth, TX 76137
MLS# 21087433Listed by: SELLING DALLAS, LLC
