12901 Smokey Ranch Drive, Fort Worth, TX 76052
Local realty services provided by:ERA Newlin & Company
Listed by:craig laughlin817-991-5010
Office:dfw fine properties
MLS#:21096041
Source:GDAR
Price summary
- Price:$779,900
- Price per sq. ft.:$258.33
- Monthly HOA dues:$45.83
About this home
This beautiful 5-bedroom, 3-bath home has it all! Step inside to find hand-scraped wood floors, vaulted ceilings, and a floor-to-ceiling stone fireplace surrounded by custom built-ins. The open-concept floor plan is perfect for entertaining family and friends. The luxurious primary suite features an ensuite bathroom with a walkthrough shower and dual shower heads, a relaxing jetted tub, dual vanities, and an oversized closet with floor-to-ceiling built-ins. The chef’s kitchen offers stainless steel appliances, a gas cooktop, and a spacious walk-in pantry. The fifth bedroom is versatile—ideal for a second master suite, game room, or home office. Step outside to your private backyard oasis featuring an outdoor kitchen, fireplace, and a sparkling saltwater pool with a tranquil water feature. Perfect for year-round enjoyment! Located within walking distance of a beautiful community park, this home truly combines luxury, comfort, and convenience.
Contact an agent
Home facts
- Year built:2010
- Listing ID #:21096041
- Added:86 day(s) ago
- Updated:November 01, 2025 at 11:53 AM
Rooms and interior
- Bedrooms:5
- Total bathrooms:3
- Full bathrooms:3
- Living area:3,019 sq. ft.
Heating and cooling
- Cooling:Ceiling Fans, Central Air
- Heating:Central, Electric
Structure and exterior
- Roof:Composition
- Year built:2010
- Building area:3,019 sq. ft.
- Lot area:0.53 Acres
Schools
- High school:Eaton
- Middle school:CW Worthington
- Elementary school:Haslet
Finances and disclosures
- Price:$779,900
- Price per sq. ft.:$258.33
- Tax amount:$15,906
New listings near 12901 Smokey Ranch Drive
- New
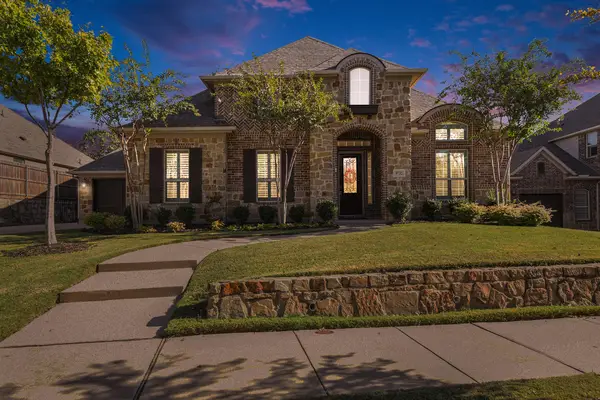 $825,000Active4 beds 4 baths3,320 sq. ft.
$825,000Active4 beds 4 baths3,320 sq. ft.9732 Croswell Street, Fort Worth, TX 76244
MLS# 21100893Listed by: ORCHARD BROKERAGE - New
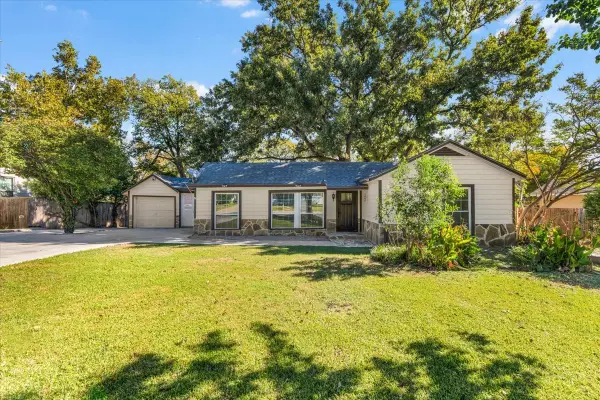 $259,000Active3 beds 1 baths1,251 sq. ft.
$259,000Active3 beds 1 baths1,251 sq. ft.1800 Brook Hollow Drive, Fort Worth, TX 76114
MLS# 21101738Listed by: SU KAZA REALTY, LLC - New
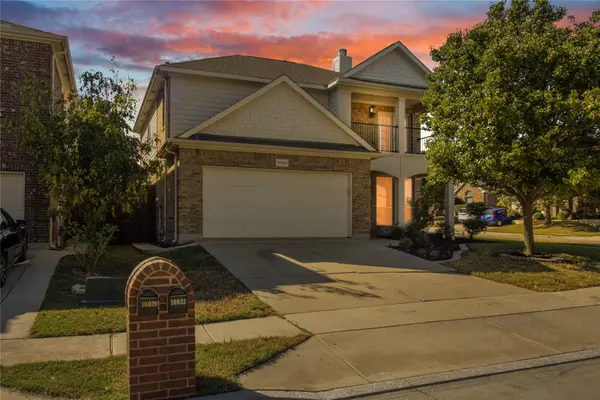 $364,900Active3 beds 3 baths2,144 sq. ft.
$364,900Active3 beds 3 baths2,144 sq. ft.10033 Butte Meadows Drive, Fort Worth, TX 76177
MLS# 21095241Listed by: WHITE ROCK REALTY - New
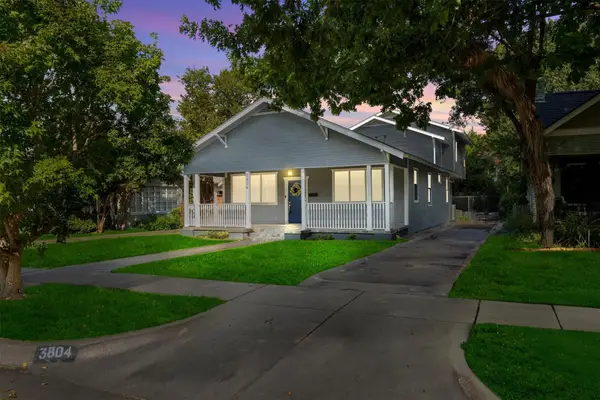 $750,000Active5 beds 3 baths3,273 sq. ft.
$750,000Active5 beds 3 baths3,273 sq. ft.3804 Mattison Avenue, Fort Worth, TX 76107
MLS# 21095448Listed by: MAGNOLIA REALTY - New
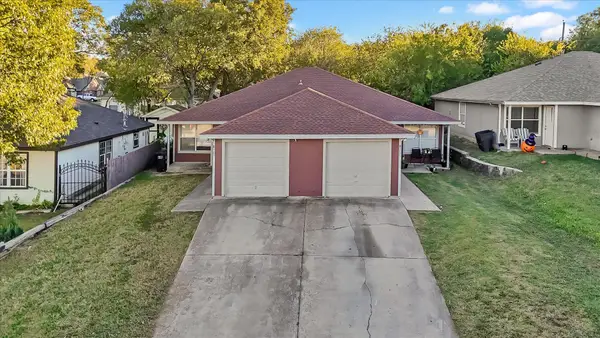 $357,500Active6 beds 4 baths2,228 sq. ft.
$357,500Active6 beds 4 baths2,228 sq. ft.8109 Marydean Avenue, Fort Worth, TX 76116
MLS# 21099510Listed by: TDREALTY - Open Sun, 2 to 4pmNew
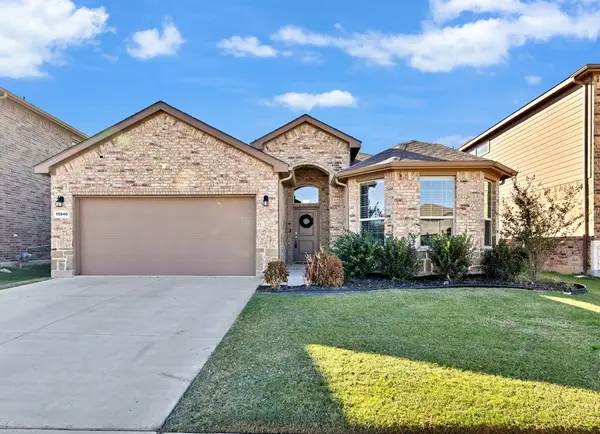 $365,000Active4 beds 2 baths1,814 sq. ft.
$365,000Active4 beds 2 baths1,814 sq. ft.15840 Farringdon Street, Fort Worth, TX 76247
MLS# 21100377Listed by: KEY 2 YOUR MOVE REAL ESTATE - New
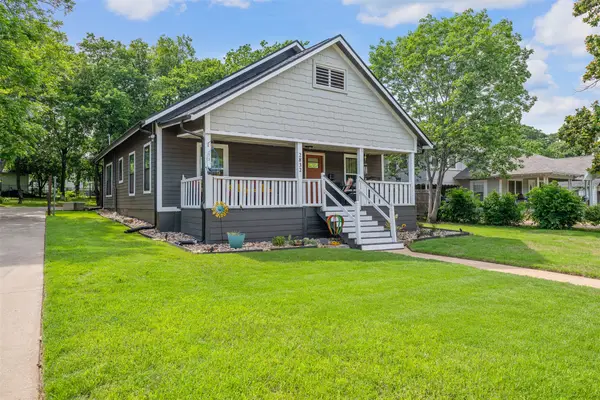 $254,900Active2 beds 1 baths1,080 sq. ft.
$254,900Active2 beds 1 baths1,080 sq. ft.2832 Forest Avenue, Fort Worth, TX 76112
MLS# 21101617Listed by: MINDSET REAL ESTATE - New
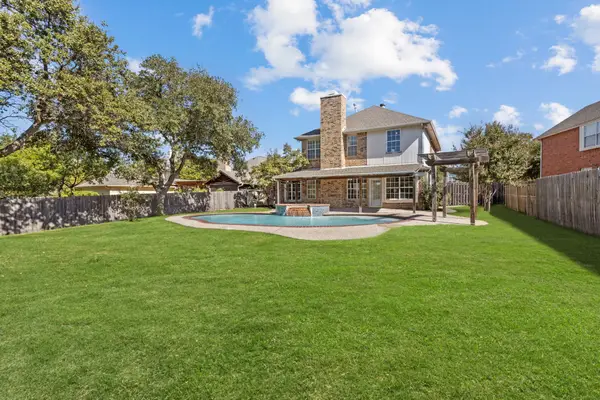 $385,000Active4 beds 3 baths2,303 sq. ft.
$385,000Active4 beds 3 baths2,303 sq. ft.8109 Island Park Court, Fort Worth, TX 76137
MLS# 21098252Listed by: KELLER WILLIAMS PROSPER CELINA - New
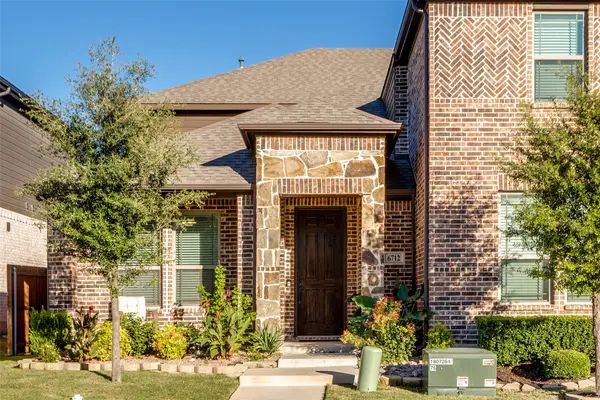 $325,000Active3 beds 3 baths2,251 sq. ft.
$325,000Active3 beds 3 baths2,251 sq. ft.6712 Farsight Drive, Fort Worth, TX 76179
MLS# 21099087Listed by: ELITE REAL ESTATE TEXAS - New
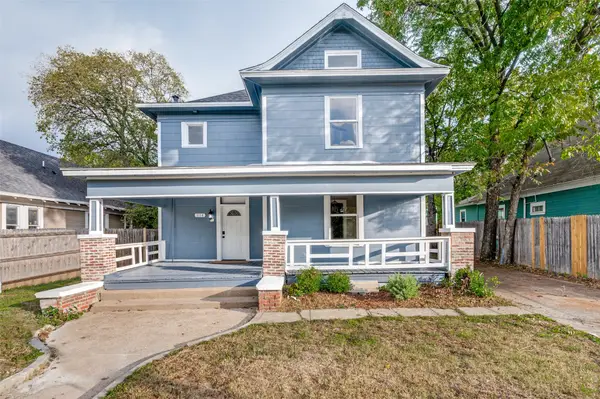 $499,000Active3 beds 2 baths1,718 sq. ft.
$499,000Active3 beds 2 baths1,718 sq. ft.814 W Richmond Avenue, Fort Worth, TX 76110
MLS# 21101530Listed by: 6TH AVE HOMES
