- ERA
- Texas
- Fort Worth
- 1300 Woodbine Cliff Drive
1300 Woodbine Cliff Drive, Fort Worth, TX 76179
Local realty services provided by:ERA Empower
Listed by: andrew alvarado888-455-6040
Office: fathom realty llc.
MLS#:20946307
Source:GDAR
Price summary
- Price:$359,000
- Price per sq. ft.:$195.75
- Monthly HOA dues:$32.08
About this home
Very well-maintained home, original owners. This property was the model home and includes unique features like an extra-large backyard with room for an RV or boat parking, includes RV outlet. The home sits next to a greenbelt area providing privacy on the back. Office conveniently located as you enter the front door. Contemporary construction with rounded corners, arches and high ceilings. The kitchen features an island and extra seating for four and overlooks the dining and living areas for a true open concept layout and has a convenient skylight. Gas started Fireplace in the Living area that can provide additional heat for those cold winter days and a cozy atmosphere. Sought after Eagle Mountain schools nearby and some within walking distance. The garage has been converted for additional living space and Seller can convert it back to a functional garage if requested by the buyer. Enjoy the community pool and walking and bike paths. Great location and nearby access to shopping and main roads.
Contact an agent
Home facts
- Year built:2014
- Listing ID #:20946307
- Added:255 day(s) ago
- Updated:February 03, 2026 at 12:36 PM
Rooms and interior
- Bedrooms:3
- Total bathrooms:2
- Full bathrooms:2
- Living area:1,834 sq. ft.
Heating and cooling
- Cooling:Ceiling Fans, Central Air
- Heating:Central, Fireplaces
Structure and exterior
- Roof:Composition
- Year built:2014
- Building area:1,834 sq. ft.
- Lot area:0.19 Acres
Schools
- High school:Chisholm Trail
- Middle school:Marine Creek
- Elementary school:Parkview
Finances and disclosures
- Price:$359,000
- Price per sq. ft.:$195.75
- Tax amount:$7,802
New listings near 1300 Woodbine Cliff Drive
- New
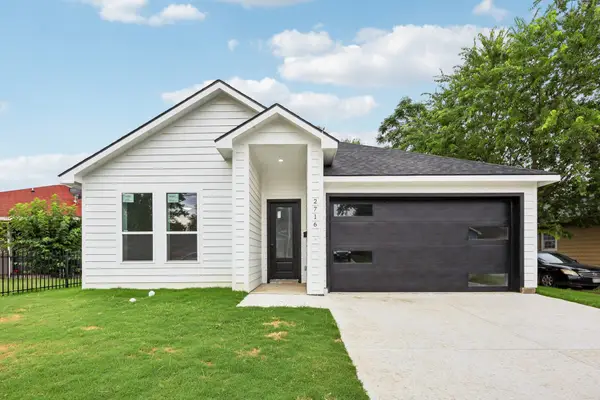 $380,000Active4 beds 3 baths1,948 sq. ft.
$380,000Active4 beds 3 baths1,948 sq. ft.2716 E 12th Street, Fort Worth, TX 76111
MLS# 21168564Listed by: REAL BROKER, LLC - New
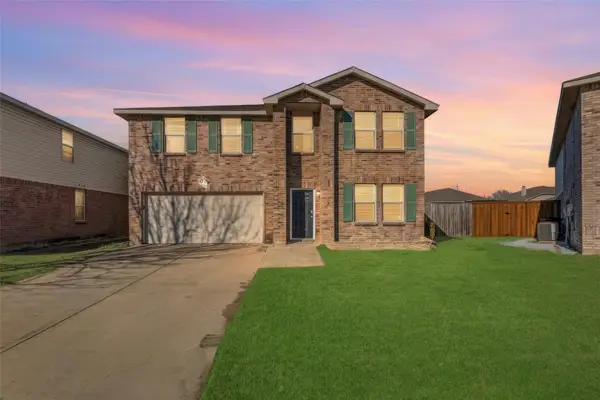 $315,000Active3 beds 3 baths2,318 sq. ft.
$315,000Active3 beds 3 baths2,318 sq. ft.1741 Baxter Springs Drive, Fort Worth, TX 76247
MLS# 21168835Listed by: SU KAZA REALTY, LLC - New
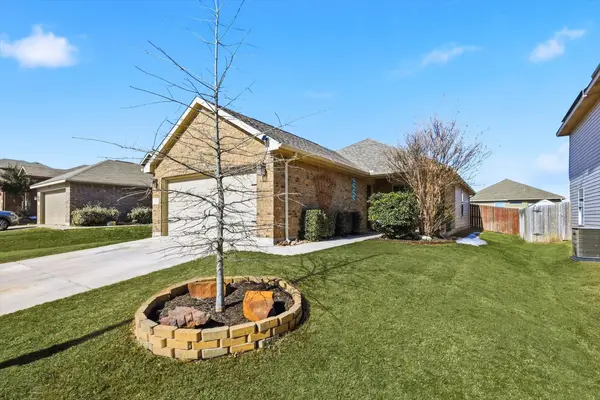 $245,000Active3 beds 2 baths1,250 sq. ft.
$245,000Active3 beds 2 baths1,250 sq. ft.712 Rio Bravo Drive, Fort Worth, TX 76052
MLS# 21157263Listed by: EXP REALTY LLC - New
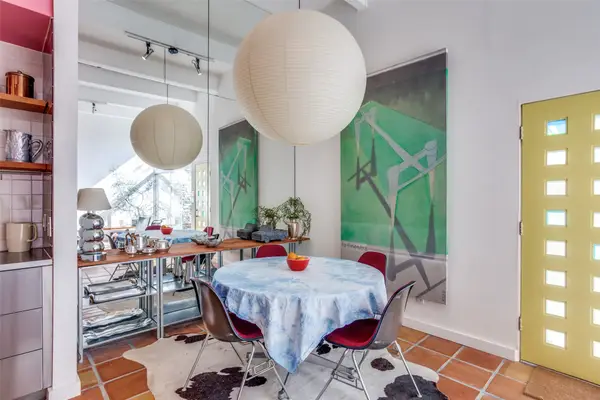 $395,000Active2 beds 2 baths1,104 sq. ft.
$395,000Active2 beds 2 baths1,104 sq. ft.4500 Westridge Avenue #21, Fort Worth, TX 76116
MLS# 21168320Listed by: BRIGGS FREEMAN SOTHEBY'S INT'L - New
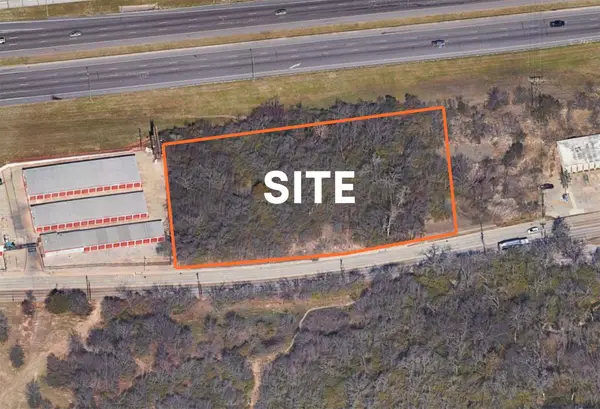 $265,000Active2.5 Acres
$265,000Active2.5 Acres4909 Brentwood Stair Road, Fort Worth, TX 76103
MLS# 21167089Listed by: NEXTHOME NTX REAL ESTATE - New
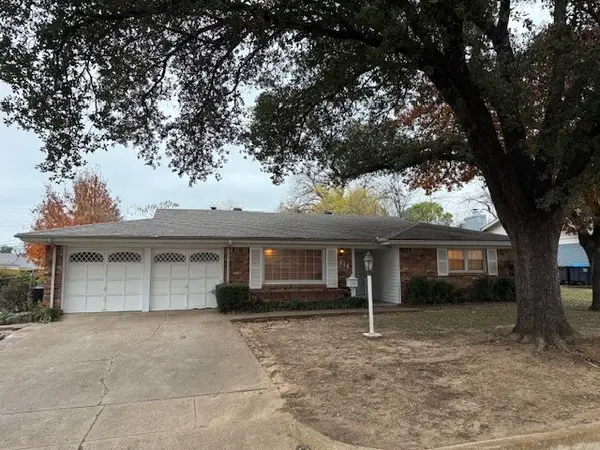 $195,000Active3 beds 2 baths1,712 sq. ft.
$195,000Active3 beds 2 baths1,712 sq. ft.216 Bellvue Drive, Fort Worth, TX 76134
MLS# 21168054Listed by: SCOTT DAVIDSON, REALTORS - New
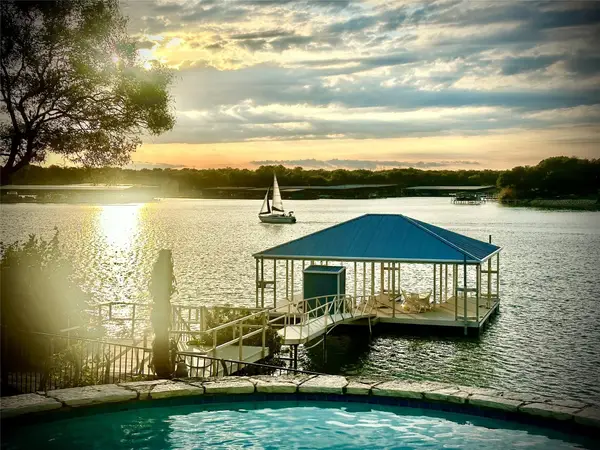 $1,690,000Active4 beds 3 baths3,576 sq. ft.
$1,690,000Active4 beds 3 baths3,576 sq. ft.8917 Random Road, Fort Worth, TX 76179
MLS# 21168158Listed by: FADAL BUCHANAN & ASSOCIATESLLC - New
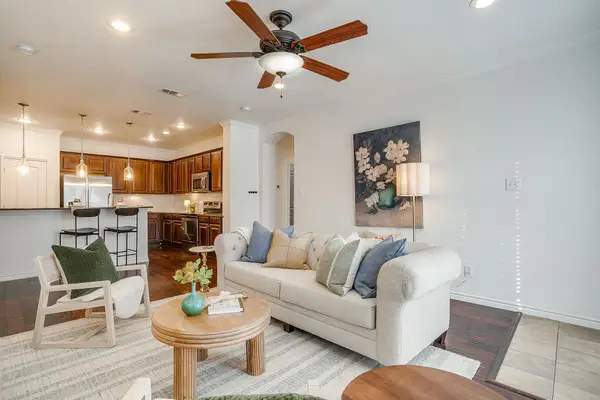 $350,000Active2 beds 2 baths1,335 sq. ft.
$350,000Active2 beds 2 baths1,335 sq. ft.950 Henderson Street #1100, Fort Worth, TX 76102
MLS# 21168561Listed by: LEAGUE REAL ESTATE - New
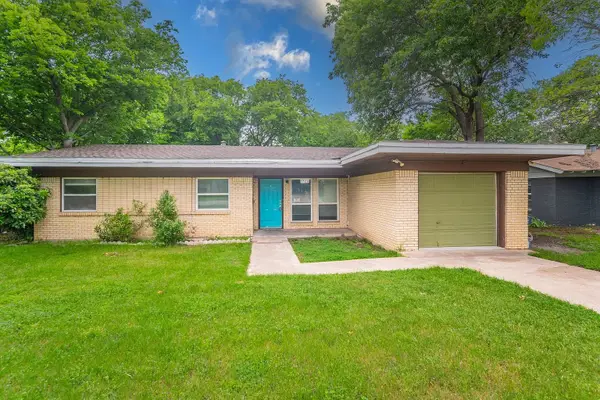 $250,000Active3 beds 2 baths1,133 sq. ft.
$250,000Active3 beds 2 baths1,133 sq. ft.5520 Trail Lake Drive, Fort Worth, TX 76133
MLS# 21168575Listed by: LPT REALTY, LLC - New
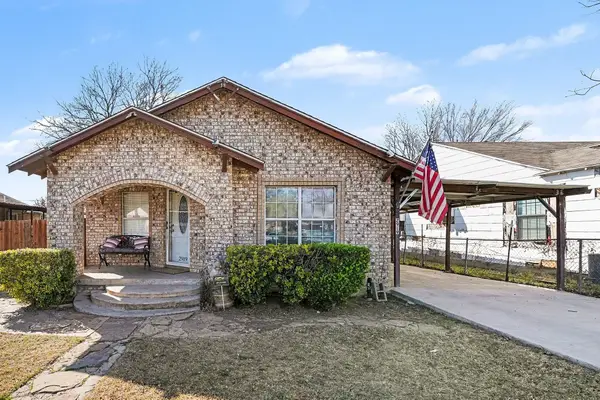 $180,000Active2 beds 1 baths912 sq. ft.
$180,000Active2 beds 1 baths912 sq. ft.2919 NW 23rd Street, Fort Worth, TX 76106
MLS# 21154079Listed by: MARK SPAIN REAL ESTATE

