1304 Rollie Michael Lane, Fort Worth, TX 76179
Local realty services provided by:ERA Courtyard Real Estate
Listed by: ernest salas888-455-6040
Office: fathom realty llc.
MLS#:20885324
Source:GDAR
Price summary
- Price:$790,000
- Price per sq. ft.:$196.08
- Monthly HOA dues:$41.67
About this home
Private well, NO Water Bill, and NO City Taxes! Northwest ISD ... Excellent friendly community in Fort Worth. Move-in Ready!! Come visit this clean, custom home on a prime 1-acre lot with large trees and private views located in Vista Ranch. Open floor plan with 4 bedrooms, 3.5 baths. Oak hardwood floors in foyer, study, main suite bedroom & walk-in closet, dining room, hallways, bedrooms 2 & 3. All windows include 2.5-inch white wood shutters. The dining room includes a boxed ceiling, painted case window frame & hand trowel texture. Study with built-in desk & shelves. Large open living area with stone fireplace, breakfast nook with pleasant backyard view. Kitchen opens to living area with brand-new stainless-steel appliances, custom cabinets, granite countertops, large pantry for extra storage with tile floors. Downstairs the Primary bedroom has a large his & her walk-in closet with 2 built-in dressers & a full length mirrors. The Primary bathroom has dual vanities; Jacuzzi Jetted tub and a large tiled walk-in shower. Upstairs, the large game room includes a game table area with a great view of the backyard. Upstairs the large media room is wired for surround sound and lighting fixtures. Upstairs private guest bedroom with a window seat to enjoy the view and access to a full bath. Large utility room with space for washer, dryer, refrigerator with water connections, stainless steel sink wash basin and hide-a-way ironing board. Large L-Shape walk-in storage space under stairwell. 3-car garage with convenient access to the backyard.
Contact an agent
Home facts
- Year built:2007
- Listing ID #:20885324
- Added:268 day(s) ago
- Updated:December 22, 2025 at 01:43 PM
Rooms and interior
- Bedrooms:4
- Total bathrooms:4
- Full bathrooms:3
- Half bathrooms:1
- Living area:4,029 sq. ft.
Heating and cooling
- Cooling:Attic Fan, Ceiling Fans, Central Air, Electric, Roof Turbines, Zoned
- Heating:Central, Electric, Fireplaces, Zoned
Structure and exterior
- Roof:Composition
- Year built:2007
- Building area:4,029 sq. ft.
- Lot area:1.04 Acres
Schools
- High school:Eaton
- Middle school:Leo Adams
- Elementary school:Carl E. Schluter
Utilities
- Water:Well
Finances and disclosures
- Price:$790,000
- Price per sq. ft.:$196.08
- Tax amount:$13,439
New listings near 1304 Rollie Michael Lane
- New
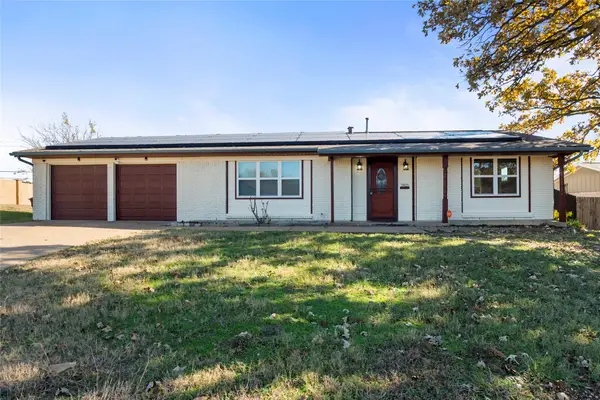 $265,000Active4 beds 3 baths1,525 sq. ft.
$265,000Active4 beds 3 baths1,525 sq. ft.5405 Lubbock Avenue, Fort Worth, TX 76133
MLS# 21131435Listed by: COLDWELL BANKER REALTY - New
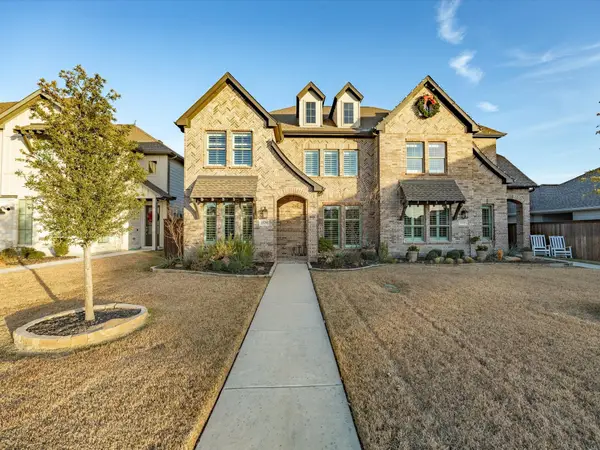 $485,000Active3 beds 3 baths2,213 sq. ft.
$485,000Active3 beds 3 baths2,213 sq. ft.2129 Domingo Drive, Fort Worth, TX 76008
MLS# 21136160Listed by: WILLIAMS TREW REAL ESTATE - New
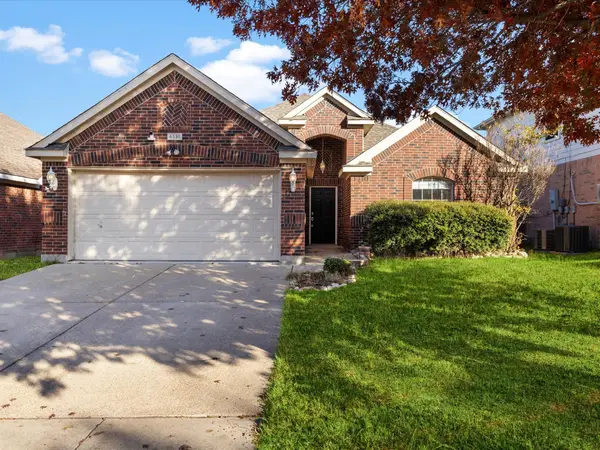 $290,000Active4 beds 2 baths1,736 sq. ft.
$290,000Active4 beds 2 baths1,736 sq. ft.4516 Lodestone Lane, Fort Worth, TX 76123
MLS# 21136828Listed by: REAL BROKER, LLC - New
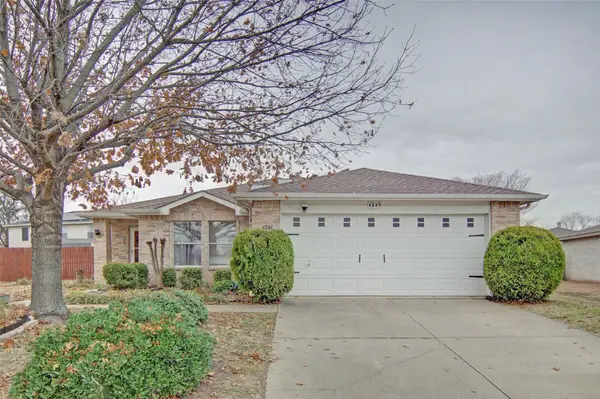 $265,000Active3 beds 2 baths1,518 sq. ft.
$265,000Active3 beds 2 baths1,518 sq. ft.4245 Gray Fox Drive, Fort Worth, TX 76123
MLS# 21136688Listed by: TEXAS SIGNATURE REALTY - New
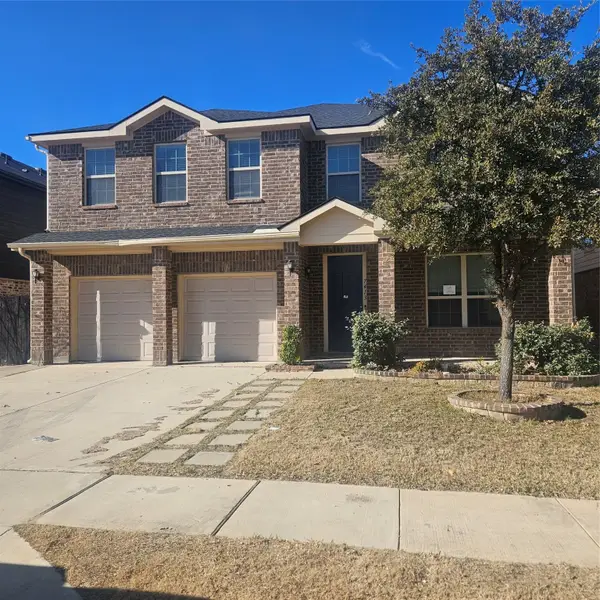 $350,000Active5 beds 4 baths3,900 sq. ft.
$350,000Active5 beds 4 baths3,900 sq. ft.7413 Lake Vista Way, Fort Worth, TX 76179
MLS# 21136682Listed by: PREFERRED PROPERTIES - New
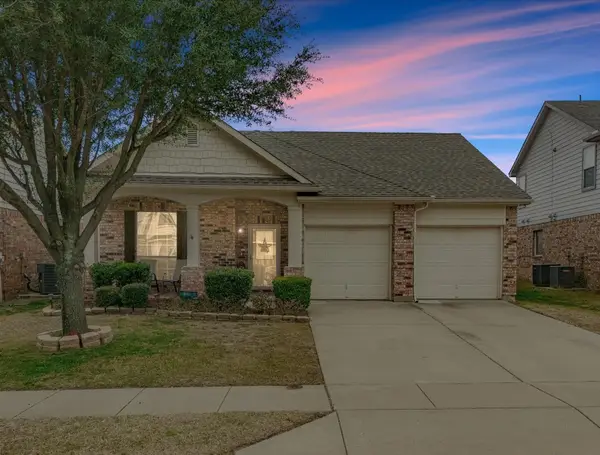 $308,878Active4 beds 2 baths1,891 sq. ft.
$308,878Active4 beds 2 baths1,891 sq. ft.10981 Hawks Landing Road, Fort Worth, TX 76052
MLS# 21136684Listed by: CENTURY 21 MIKE BOWMAN, INC. - New
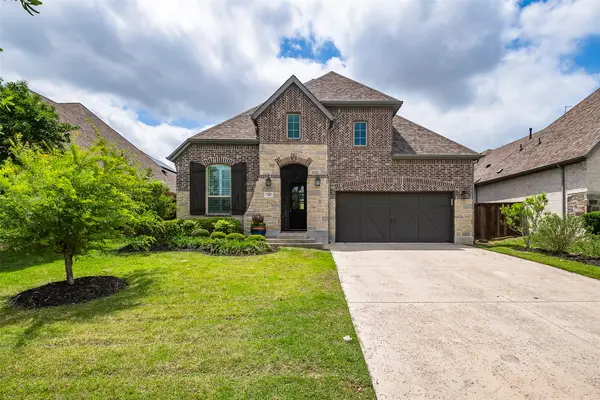 $605,000Active5 beds 4 baths3,117 sq. ft.
$605,000Active5 beds 4 baths3,117 sq. ft.13845 Marys Ridge Road, Fort Worth, TX 76008
MLS# 21136649Listed by: BHHS PREMIER PROPERTIES - New
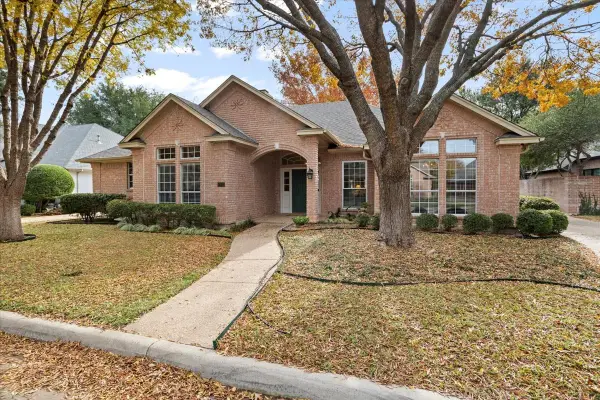 $823,000Active3 beds 3 baths2,554 sq. ft.
$823,000Active3 beds 3 baths2,554 sq. ft.2833 Manorwood Trail, Fort Worth, TX 76109
MLS# 21135832Listed by: BAINBRIDGE REALTY GROUP, LLC - New
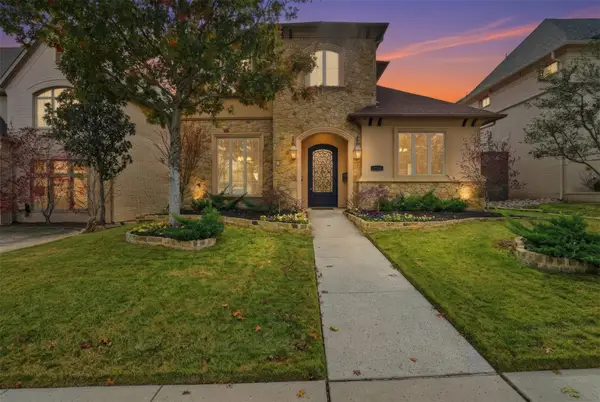 $1,200,000Active4 beds 4 baths3,909 sq. ft.
$1,200,000Active4 beds 4 baths3,909 sq. ft.3725 W 5th Street, Fort Worth, TX 76107
MLS# 21136611Listed by: BHHS PREMIER PROPERTIES - New
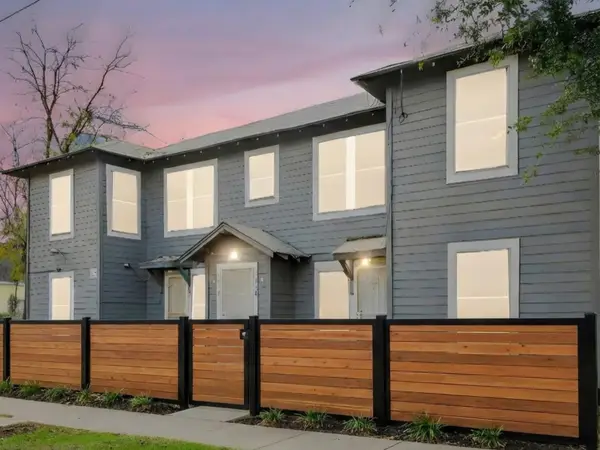 $499,900Active4 beds 4 baths2,640 sq. ft.
$499,900Active4 beds 4 baths2,640 sq. ft.1906 Grainger Street, Fort Worth, TX 76110
MLS# 21134550Listed by: VIVO REALTY
