13041 Sierra View Drive, Fort Worth, TX 76244
Local realty services provided by:ERA Empower
13041 Sierra View Drive,Fort Worth, TX 76244
$440,000Last list price
- 5 Beds
- 3 Baths
- - sq. ft.
- Single family
- Sold
Listed by: bobby green817-888-8849
Office: the property shop
MLS#:21117862
Source:GDAR
Sorry, we are unable to map this address
Price summary
- Price:$440,000
- Monthly HOA dues:$41.67
About this home
Experience unparalleled comfort and style in this stunning 5-bedroom, 3-bathroom home, perfectly situated in Rolling Meadows neighborhood and sought-after Keller ISD. This spacious residence is a well-maintained & loved home, featuring 2 distinct living areas and 2 dedicated dining spaces, offering ample room for gatherings large and small. Kitchen features granite countertops, island, stainless steel appliances and ample cabinets for storage. Large Master suite features Double vanities, separate tub & shower and walk in closet. The thoughtfully designed floor plan includes two bedrooms downstairs for convenience, while the remaining three bedrooms upstairs provide a private retreat. Backyard features a covered patio and additional room for entertaining family and friends. Hardwood floors flow throughout the main living areas, complemented by a decorative chandelier in the foyer that makes a statement upon entry. Modern comfort is assured with new HVAC systems, Nest thermostats, Sprinkler system and water heaters, providing peace of mind and efficiency for years to come. Close to dining, shopping and local highways. This home is more than just a house; it's a lifestyle upgrade waiting for you. Don't miss the opportunity to make it yours.
Contact an agent
Home facts
- Year built:2010
- Listing ID #:21117862
- Added:41 day(s) ago
- Updated:January 02, 2026 at 11:41 PM
Rooms and interior
- Bedrooms:5
- Total bathrooms:3
- Full bathrooms:3
Heating and cooling
- Cooling:Ceiling Fans, Central Air, Electric
- Heating:Central, Electric, Fireplaces
Structure and exterior
- Roof:Composition
- Year built:2010
Schools
- High school:Timber Creek
- Middle school:Trinity Springs
- Elementary school:Ridgeview
Finances and disclosures
- Price:$440,000
- Tax amount:$8,920
New listings near 13041 Sierra View Drive
- New
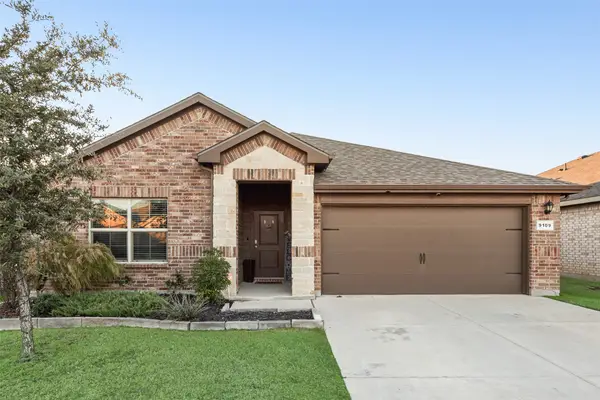 $375,000Active4 beds 2 baths1,828 sq. ft.
$375,000Active4 beds 2 baths1,828 sq. ft.9109 Ridgeriver Way, Fort Worth, TX 76131
MLS# 21121022Listed by: LILY MOORE REALTY - New
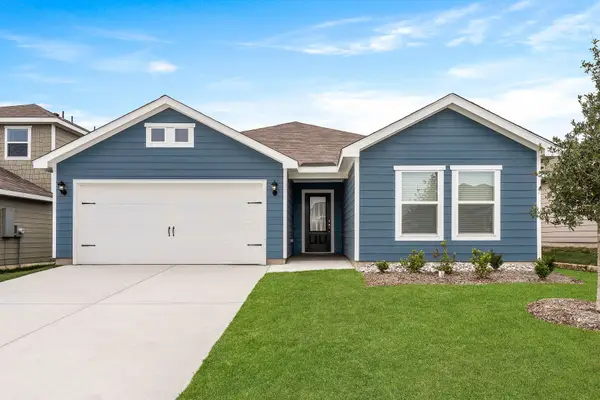 $346,900Active3 beds 2 baths1,600 sq. ft.
$346,900Active3 beds 2 baths1,600 sq. ft.10133 Throttle Lane, Fort Worth, TX 76131
MLS# 21143238Listed by: LGI HOMES - Open Sat, 11am to 1pmNew
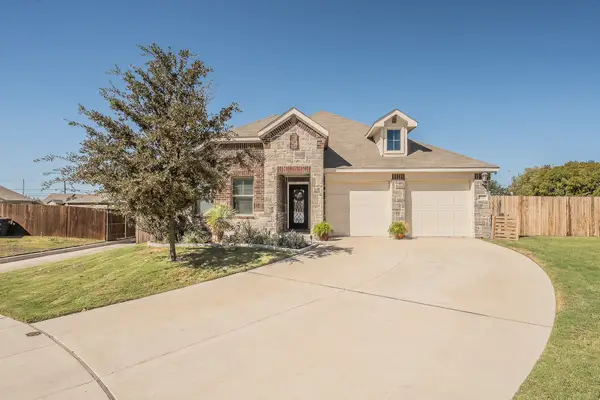 $365,000Active4 beds 3 baths2,235 sq. ft.
$365,000Active4 beds 3 baths2,235 sq. ft.6337 Armadillo Court, Fort Worth, TX 76179
MLS# 21139454Listed by: HOMESMART - New
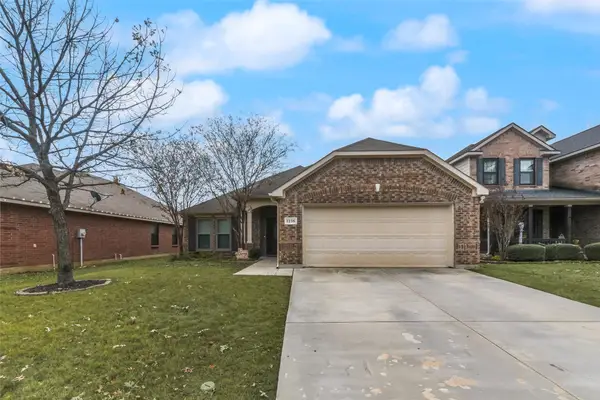 $315,000Active3 beds 2 baths1,774 sq. ft.
$315,000Active3 beds 2 baths1,774 sq. ft.1236 Elkford Lane, Justin, TX 76247
MLS# 21141900Listed by: COLDWELL BANKER REALTY FRISCO - New
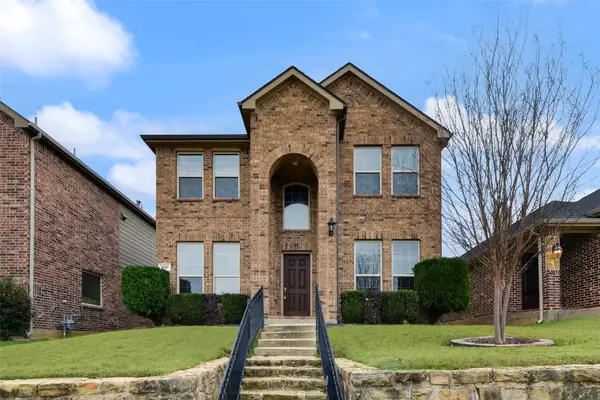 $360,000Active4 beds 3 baths2,503 sq. ft.
$360,000Active4 beds 3 baths2,503 sq. ft.5821 Bindweed Street, Fort Worth, TX 76123
MLS# 21141909Listed by: COLDWELL BANKER REALTY FRISCO - New
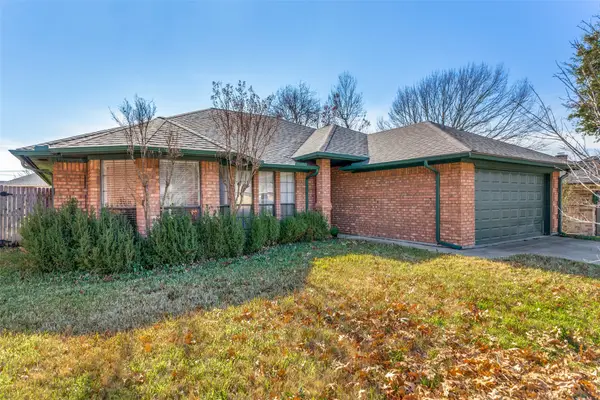 $283,000Active3 beds 2 baths1,643 sq. ft.
$283,000Active3 beds 2 baths1,643 sq. ft.5029 Barberry Drive, Fort Worth, TX 76133
MLS# 21142549Listed by: COMPASS RE TEXAS, LLC - New
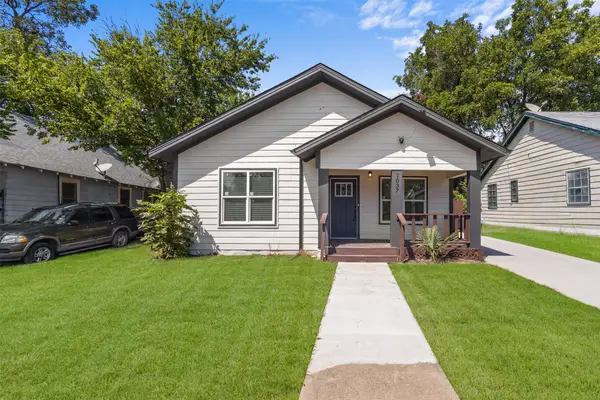 $227,000Active3 beds 2 baths1,421 sq. ft.
$227,000Active3 beds 2 baths1,421 sq. ft.1037 E Richmond Avenue, Fort Worth, TX 76104
MLS# 21141609Listed by: ONEPLUS REALTY GROUP, LLC - New
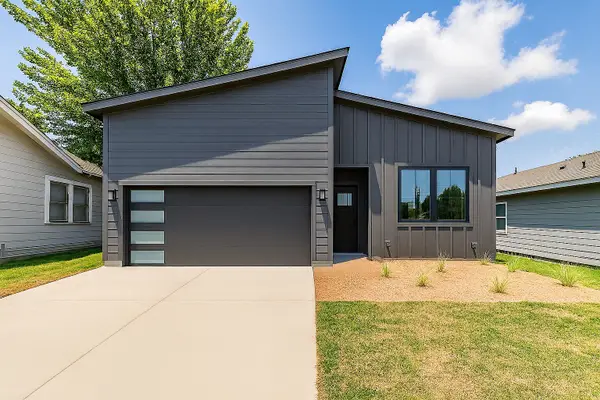 $299,000Active3 beds 2 baths1,450 sq. ft.
$299,000Active3 beds 2 baths1,450 sq. ft.1402 Driess Street, Fort Worth, TX 76104
MLS# 21142837Listed by: REAL SENSE REAL ESTATE - New
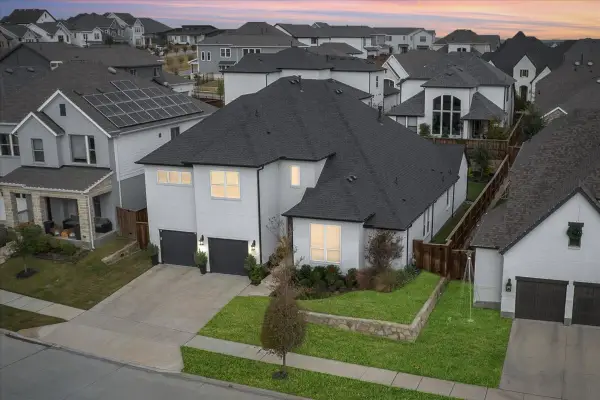 $785,000Active4 beds 4 baths3,700 sq. ft.
$785,000Active4 beds 4 baths3,700 sq. ft.2313 Sandlin Drive, Fort Worth, TX 76008
MLS# 21143072Listed by: BRIGGS FREEMAN SOTHEBY'S INT'L - New
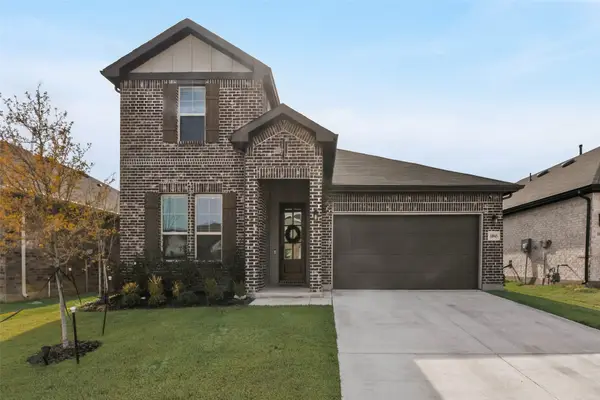 $419,000Active4 beds 3 baths2,326 sq. ft.
$419,000Active4 beds 3 baths2,326 sq. ft.10945 Texanum Trail, Fort Worth, TX 76108
MLS# 21139096Listed by: COLDWELL BANKER REALTY FRISCO
