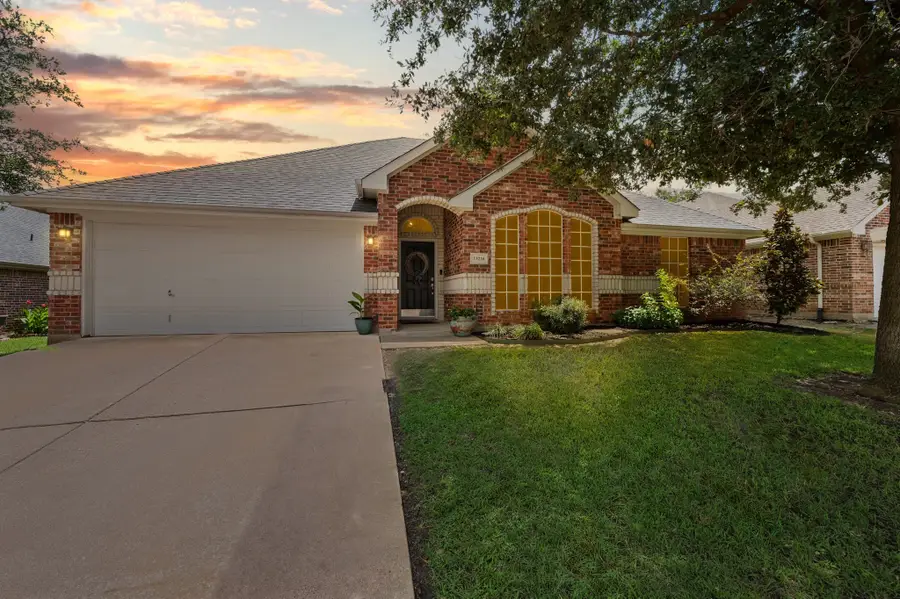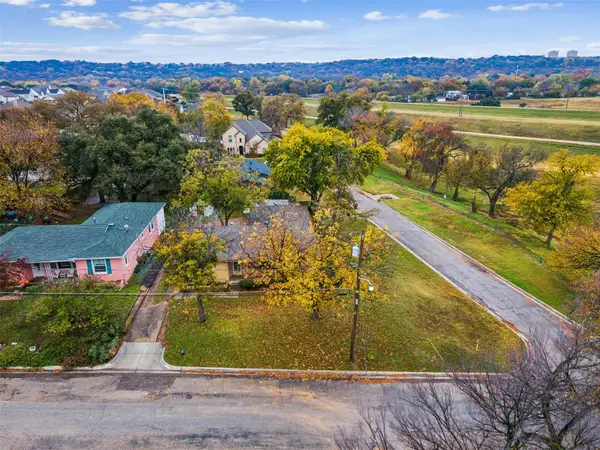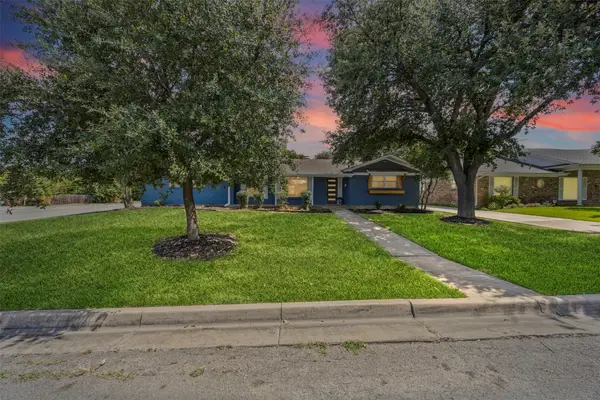13216 Cheatham Court, Fort Worth, TX 76244
Local realty services provided by:ERA Steve Cook & Co, Realtors



Listed by:jennifer underhill903-570-1334
Office:real broker, llc.
MLS#:20995440
Source:GDAR
Price summary
- Price:$365,000
- Price per sq. ft.:$169.61
- Monthly HOA dues:$30.83
About this home
Meticulously maintained and perfectly situated on a peaceful cul-de-sac, this single-story 4 bedroom, 2 bathroom home offers the ideal blend of comfort, style, and convenience, all within the sought-after Northwest ISD. Step inside to discover an open-concept layout with beautiful wood and tile flooring throughout (carpet only in the primary bedroom). The spacious living area features a cozy wood-burning fireplace and flows effortlessly into the modern kitchen, complete with trending white cabinetry, stainless steel appliances, a prep island with extra storage, and a generous dining area overlooking the backyard. The primary suite, tucked privately at the rear of the home, boasts vaulted ceilings and an en suite bathroom for a true retreat. At the front of the home, a charming bedroom features French doors and a cozy alcove, perfect for reading or relaxing. The utility room offers additional built-in shelving to help keep everything neat and organized. Step outside to your backyard oasis, where a covered patio with ceiling fan and TV mount opens to an extended concrete deck, storage shed, and hot tub, ideal for entertaining or unwinding under the glow of string lights that add a warm, inviting ambiance. Additional highlights and upgrades include a full brick-and-stone exterior, a roof replaced in 2019, a complete HVAC system replacement in 2022, and a family room projector that will convey with the home. Book a showing at your own risk- you will fall in LOVE!
Contact an agent
Home facts
- Year built:2006
- Listing Id #:20995440
- Added:39 day(s) ago
- Updated:August 20, 2025 at 07:09 AM
Rooms and interior
- Bedrooms:4
- Total bathrooms:2
- Full bathrooms:2
- Living area:2,152 sq. ft.
Heating and cooling
- Cooling:Ceiling Fans, Central Air, Electric
- Heating:Electric, Fireplaces
Structure and exterior
- Roof:Composition
- Year built:2006
- Building area:2,152 sq. ft.
- Lot area:0.17 Acres
Schools
- High school:Byron Nelson
- Middle school:John M Tidwell
- Elementary school:Hughes
Finances and disclosures
- Price:$365,000
- Price per sq. ft.:$169.61
- Tax amount:$7,351
New listings near 13216 Cheatham Court
- New
 $395,000Active3 beds 1 baths1,455 sq. ft.
$395,000Active3 beds 1 baths1,455 sq. ft.5317 Red Bud Lane, Fort Worth, TX 76114
MLS# 21036357Listed by: COMPASS RE TEXAS, LLC - New
 $2,100,000Active5 beds 4 baths3,535 sq. ft.
$2,100,000Active5 beds 4 baths3,535 sq. ft.7401 Hilltop Drive, Fort Worth, TX 76108
MLS# 21037161Listed by: EAST PLANO REALTY, LLC - New
 $600,000Active5.01 Acres
$600,000Active5.01 AcresTBA Hilltop Drive, Fort Worth, TX 76108
MLS# 21037173Listed by: EAST PLANO REALTY, LLC - New
 $540,000Active6 beds 6 baths2,816 sq. ft.
$540,000Active6 beds 6 baths2,816 sq. ft.3445 Frazier Avenue, Fort Worth, TX 76110
MLS# 21037213Listed by: FATHOM REALTY LLC - New
 $219,000Active3 beds 2 baths1,068 sq. ft.
$219,000Active3 beds 2 baths1,068 sq. ft.3460 Townsend Drive, Fort Worth, TX 76110
MLS# 21037245Listed by: CENTRAL METRO REALTY - New
 $225,000Active3 beds 2 baths1,353 sq. ft.
$225,000Active3 beds 2 baths1,353 sq. ft.2628 Daisy Lane, Fort Worth, TX 76111
MLS# 21034349Listed by: ELITE REAL ESTATE TEXAS - Open Sat, 2 to 4pmNew
 $279,900Active3 beds 2 baths1,467 sq. ft.
$279,900Active3 beds 2 baths1,467 sq. ft.4665 Greenfern Lane, Fort Worth, TX 76137
MLS# 21036596Listed by: DIMERO REALTY GROUP - New
 $350,000Active4 beds 2 baths1,524 sq. ft.
$350,000Active4 beds 2 baths1,524 sq. ft.7216 Seashell Street, Fort Worth, TX 76179
MLS# 21037204Listed by: KELLER WILLIAMS FORT WORTH - New
 $370,000Active4 beds 2 baths2,200 sq. ft.
$370,000Active4 beds 2 baths2,200 sq. ft.6201 Trail Lake Drive, Fort Worth, TX 76133
MLS# 21033322Listed by: ONE WEST REAL ESTATE CO. LLC - New
 $298,921Active2 beds 2 baths1,084 sq. ft.
$298,921Active2 beds 2 baths1,084 sq. ft.2700 Ryan Avenue, Fort Worth, TX 76110
MLS# 21033920Listed by: RE/MAX DFW ASSOCIATES
