13240 Harvest Ridge Road, Fort Worth, TX 76244
Local realty services provided by:ERA Newlin & Company
Listed by:laura caldwell844-819-1373
Office:orchard brokerage
MLS#:21045958
Source:GDAR
Price summary
- Price:$430,000
- Price per sq. ft.:$152.48
- Monthly HOA dues:$35.83
About this home
Welcome to this meticulously maintained one-owner home, ideally situated on a spacious corner lot in the highly desirable Harvest Ridge neighborhood. This inviting residence features an open and functional floor plan with generous living spaces filled with natural light. The well-appointed kitchen offers ample cabinetry, counter space, and a seamless flow into the dining and living areas—perfect for everyday living and entertaining. The private primary suite provides a relaxing retreat with a spacious layout and en-suite bath. Additional bedrooms are well-sized, offering flexibility for family, guests, or a home office. Step outside to your own backyard oasis, complete with a custom-designed pool and slide, making it the ultimate spot for summer fun and outdoor gatherings. The landscaped yard and corner-lot setting provide both privacy and curb appeal. Pride of ownership shines throughout this home, from its thoughtful design to the careful maintenance by its original owner. Conveniently located near top-rated schools, shopping, dining, and major highways, this property combines comfort, style, and location in one exceptional package. Don’t miss the opportunity to make 13240 Harvest Ridge Road your new home!
Contact an agent
Home facts
- Year built:2002
- Listing ID #:21045958
- Added:1 day(s) ago
- Updated:September 03, 2025 at 05:46 PM
Rooms and interior
- Bedrooms:4
- Total bathrooms:3
- Full bathrooms:2
- Half bathrooms:1
- Living area:2,820 sq. ft.
Heating and cooling
- Cooling:Ceiling Fans, Central Air
- Heating:Central
Structure and exterior
- Roof:Composition
- Year built:2002
- Building area:2,820 sq. ft.
- Lot area:0.13 Acres
Schools
- High school:Timber Creek
- Middle school:Trinity Springs
- Elementary school:Woodlandsp
Finances and disclosures
- Price:$430,000
- Price per sq. ft.:$152.48
- Tax amount:$8,823
New listings near 13240 Harvest Ridge Road
- New
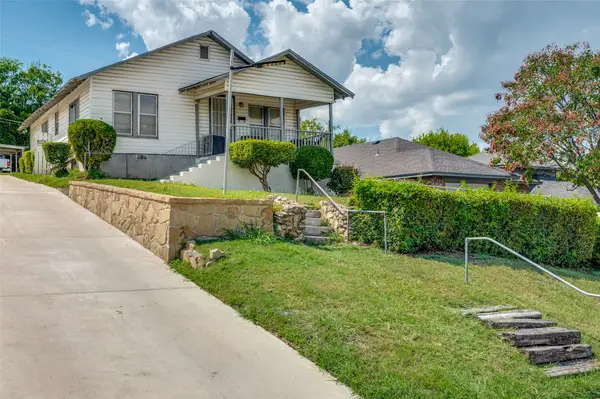 $179,000Active2 beds 1 baths988 sq. ft.
$179,000Active2 beds 1 baths988 sq. ft.2603 Ross Avenue, Fort Worth, TX 76164
MLS# 21035064Listed by: COREY SIMPSON & ASSOCIATES - New
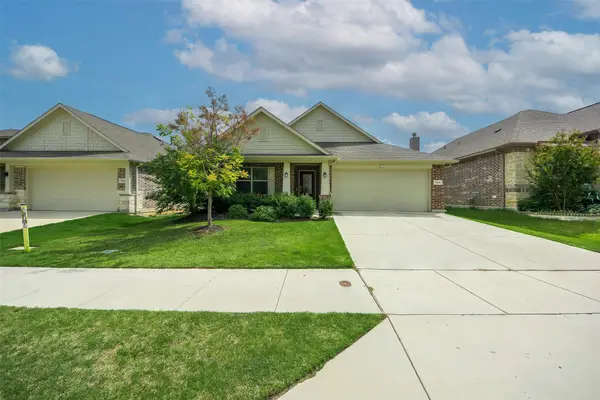 $320,000Active4 beds 3 baths1,782 sq. ft.
$320,000Active4 beds 3 baths1,782 sq. ft.7225 Tesoro Trail, Fort Worth, TX 76131
MLS# 21046331Listed by: EXP REALTY LLC - New
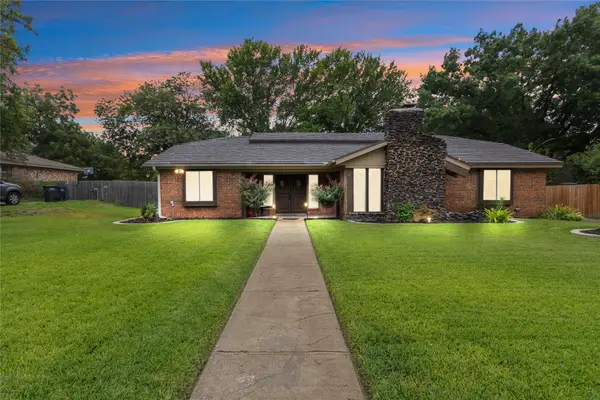 $415,000Active3 beds 2 baths2,533 sq. ft.
$415,000Active3 beds 2 baths2,533 sq. ft.8709 Granite Court, Fort Worth, TX 76179
MLS# 21046798Listed by: JPAR WEST METRO - New
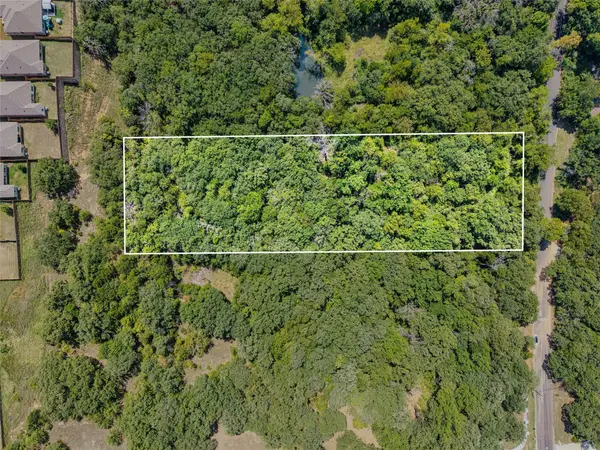 $175,000Active2.02 Acres
$175,000Active2.02 Acres221 Sandy Lane, Fort Worth, TX 76120
MLS# 21048090Listed by: KELLER WILLIAMS LONESTAR DFW - New
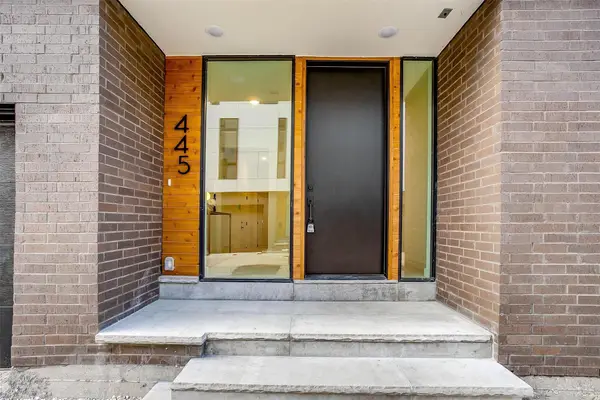 $535,000Active3 beds 3 baths2,083 sq. ft.
$535,000Active3 beds 3 baths2,083 sq. ft.445 W Morphy Street, Fort Worth, TX 76104
MLS# 21049455Listed by: LEAGUE REAL ESTATE - New
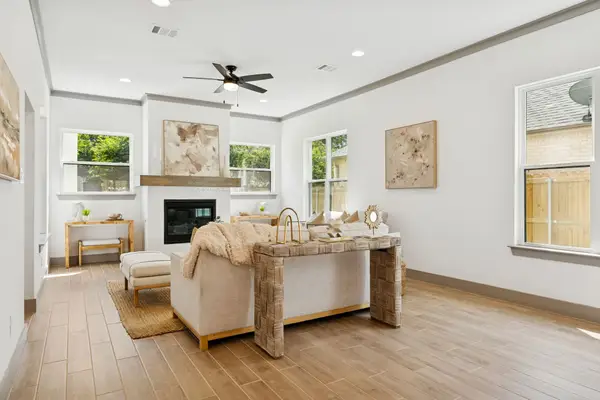 $865,000Active4 beds 4 baths2,965 sq. ft.
$865,000Active4 beds 4 baths2,965 sq. ft.840 Northwood Road, Fort Worth, TX 76107
MLS# 21049597Listed by: BELLE SAGE - New
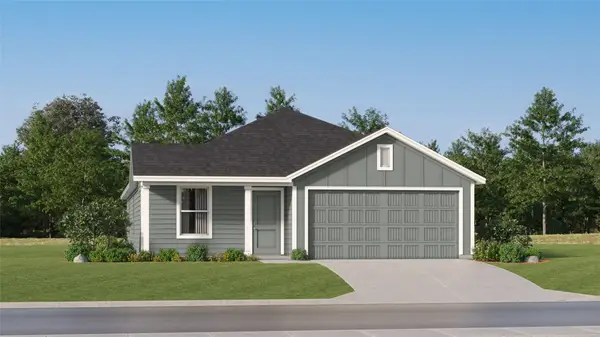 $285,849Active4 beds 2 baths1,707 sq. ft.
$285,849Active4 beds 2 baths1,707 sq. ft.2284 Tierra Madre Boulevard, Fort Worth, TX 76108
MLS# 21049642Listed by: TURNER MANGUM LLC - New
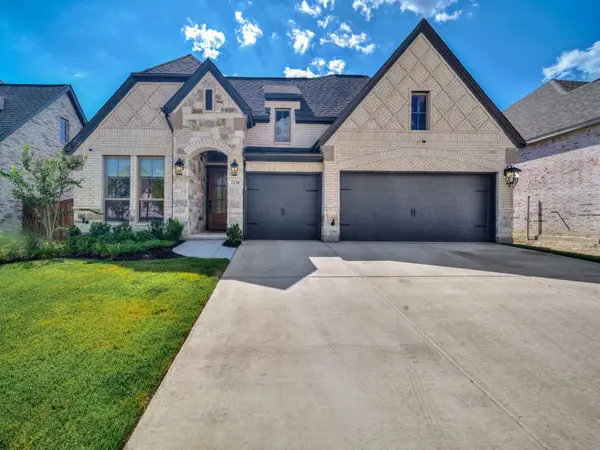 $719,000Active4 beds 4 baths2,776 sq. ft.
$719,000Active4 beds 4 baths2,776 sq. ft.2120 Meadow Grass Lane, Aledo, TX 76008
MLS# 21040847Listed by: JPAR - New
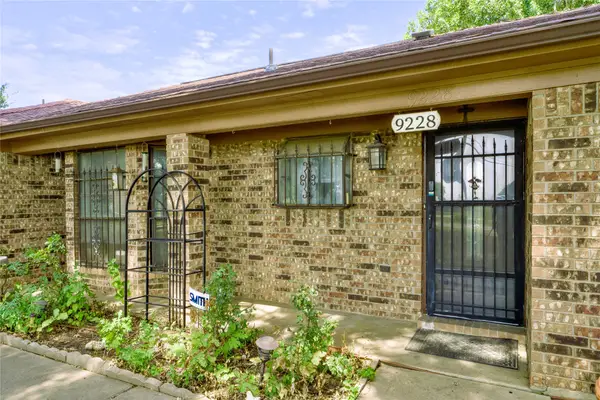 $450,000Active3 beds 2 baths1,769 sq. ft.
$450,000Active3 beds 2 baths1,769 sq. ft.9228 Claudia Drive, Fort Worth, TX 76134
MLS# 21043200Listed by: KELLER WILLIAMS FORT WORTH - New
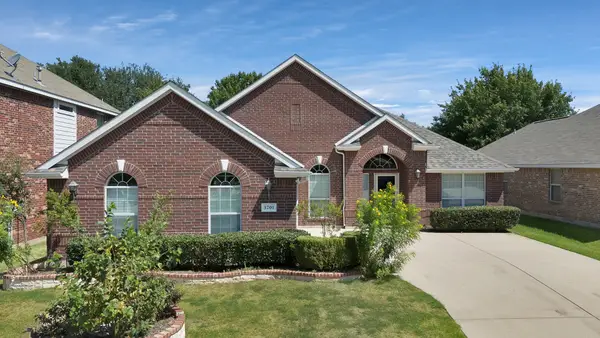 $375,000Active3 beds 2 baths2,126 sq. ft.
$375,000Active3 beds 2 baths2,126 sq. ft.3701 Queenswoos Court, Fort Worth, TX 76244
MLS# 21046513Listed by: KELLER WILLIAMS REALTY
