- ERA
- Texas
- Fort Worth
- 1325 Whisper Willows Drive
1325 Whisper Willows Drive, Fort Worth, TX 76052
Local realty services provided by:ERA Myers & Myers Realty
Listed by: lesley stegmeier855-450-0442
Office: real broker, llc.
MLS#:21109265
Source:GDAR
Price summary
- Price:$799,800
- Price per sq. ft.:$245.94
- Monthly HOA dues:$37.5
About this home
This stunning custom two story home sits on just over half an acre and delivers every luxury you have been looking for. A charming front porch, rock and brick exterior, and hand scraped wood floors welcome you inside to an open elegant layout. The chef’s kitchen impresses with granite countertops, custom cabinetry, stainless steel appliances, a large island, and dual pantries for incredible storage. The main living area features soaring ceilings and a stone fireplace, while upstairs offers a massive game room plus a dedicated media room that can flex as a fifth bedroom, office, or home gym. Outdoors, your private oasis includes a pristine gunite pool with spa, lush landscaping, and a brand new outdoor fireplace with a mounted TV, perfect for enjoying your backyard in cold weather. Additional highlights include a luxurious primary suite with dual headed shower and oversized closet, a newer roof, new HVAC, sprinkler system, and an oversized three car garage. Located in NWISD with city water and sewer. This home and property has it all!
Contact an agent
Home facts
- Year built:2006
- Listing ID #:21109265
- Added:81 day(s) ago
- Updated:February 03, 2026 at 12:50 PM
Rooms and interior
- Bedrooms:4
- Total bathrooms:3
- Full bathrooms:3
- Living area:3,252 sq. ft.
Heating and cooling
- Cooling:Ceiling Fans, Central Air, Electric
- Heating:Central, Natural Gas, Propane
Structure and exterior
- Roof:Composition
- Year built:2006
- Building area:3,252 sq. ft.
- Lot area:0.52 Acres
Schools
- High school:Eaton
- Middle school:Leo Adams
- Elementary school:Haslet
Finances and disclosures
- Price:$799,800
- Price per sq. ft.:$245.94
- Tax amount:$16,374
New listings near 1325 Whisper Willows Drive
- New
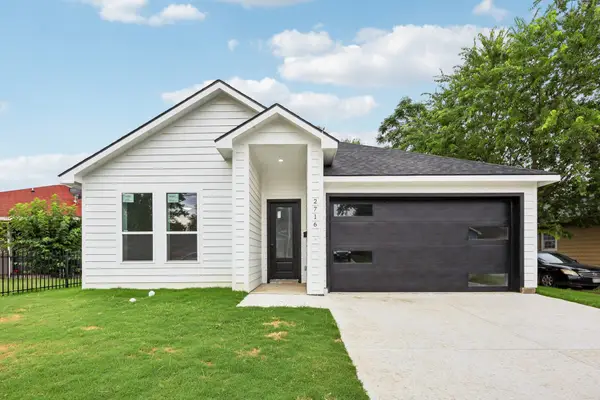 $380,000Active4 beds 3 baths1,948 sq. ft.
$380,000Active4 beds 3 baths1,948 sq. ft.2716 E 12th Street, Fort Worth, TX 76111
MLS# 21168564Listed by: REAL BROKER, LLC - New
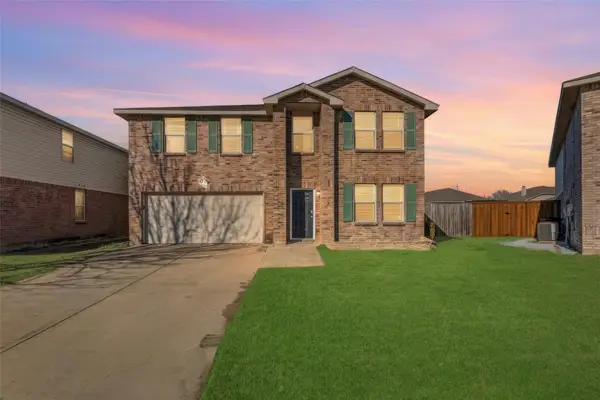 $315,000Active3 beds 3 baths2,318 sq. ft.
$315,000Active3 beds 3 baths2,318 sq. ft.1741 Baxter Springs Drive, Fort Worth, TX 76247
MLS# 21168835Listed by: SU KAZA REALTY, LLC - New
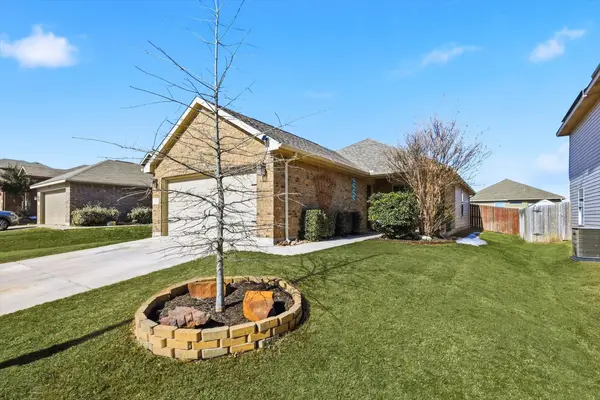 $245,000Active3 beds 2 baths1,250 sq. ft.
$245,000Active3 beds 2 baths1,250 sq. ft.712 Rio Bravo Drive, Fort Worth, TX 76052
MLS# 21157263Listed by: EXP REALTY LLC - New
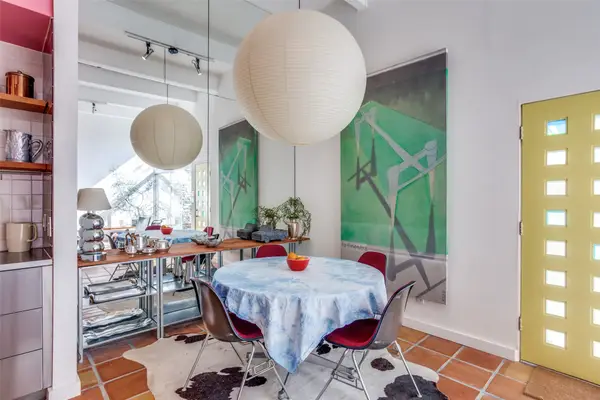 $395,000Active2 beds 2 baths1,104 sq. ft.
$395,000Active2 beds 2 baths1,104 sq. ft.4500 Westridge Avenue #21, Fort Worth, TX 76116
MLS# 21168320Listed by: BRIGGS FREEMAN SOTHEBY'S INT'L - New
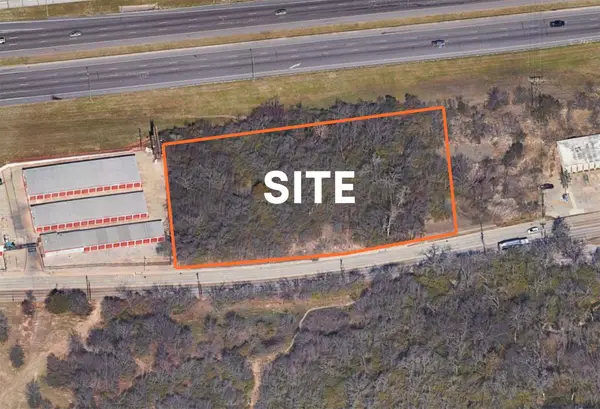 $265,000Active2.5 Acres
$265,000Active2.5 Acres4909 Brentwood Stair Road, Fort Worth, TX 76103
MLS# 21167089Listed by: NEXTHOME NTX REAL ESTATE - New
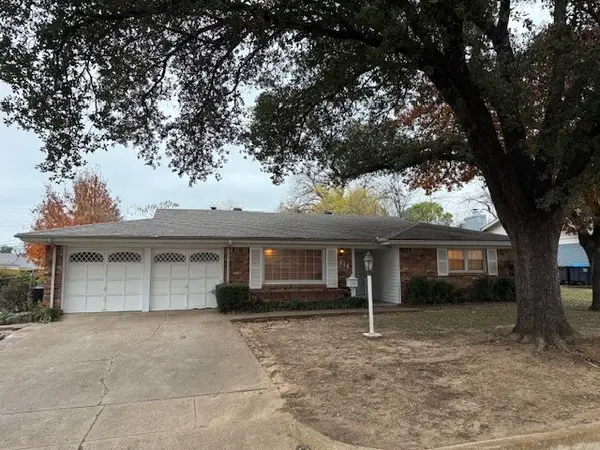 $195,000Active3 beds 2 baths1,712 sq. ft.
$195,000Active3 beds 2 baths1,712 sq. ft.216 Bellvue Drive, Fort Worth, TX 76134
MLS# 21168054Listed by: SCOTT DAVIDSON, REALTORS - New
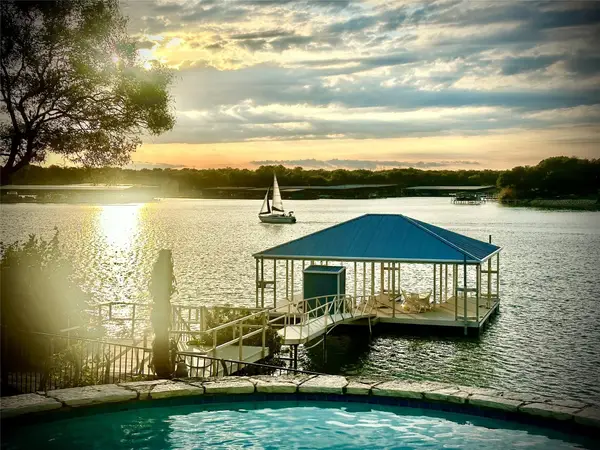 $1,690,000Active4 beds 3 baths3,576 sq. ft.
$1,690,000Active4 beds 3 baths3,576 sq. ft.8917 Random Road, Fort Worth, TX 76179
MLS# 21168158Listed by: FADAL BUCHANAN & ASSOCIATESLLC - New
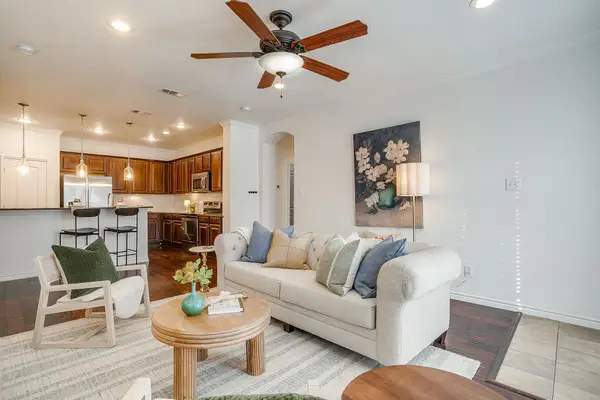 $350,000Active2 beds 2 baths1,335 sq. ft.
$350,000Active2 beds 2 baths1,335 sq. ft.950 Henderson Street #1100, Fort Worth, TX 76102
MLS# 21168561Listed by: LEAGUE REAL ESTATE - New
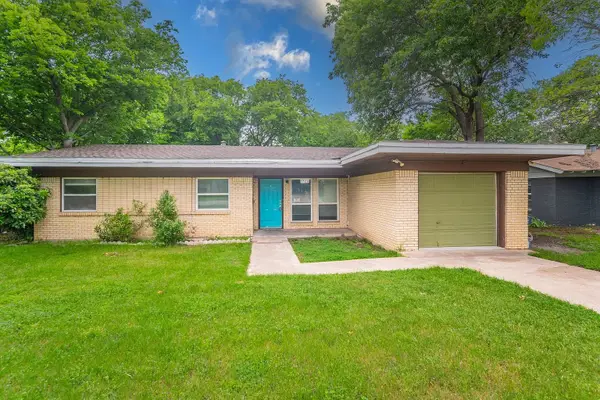 $250,000Active3 beds 2 baths1,133 sq. ft.
$250,000Active3 beds 2 baths1,133 sq. ft.5520 Trail Lake Drive, Fort Worth, TX 76133
MLS# 21168575Listed by: LPT REALTY, LLC - New
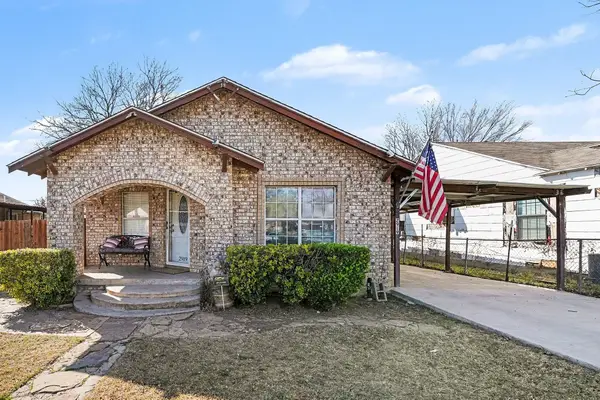 $180,000Active2 beds 1 baths912 sq. ft.
$180,000Active2 beds 1 baths912 sq. ft.2919 NW 23rd Street, Fort Worth, TX 76106
MLS# 21154079Listed by: MARK SPAIN REAL ESTATE

