13300 Palancar Drive, Fort Worth, TX 76244
Local realty services provided by:ERA Empower
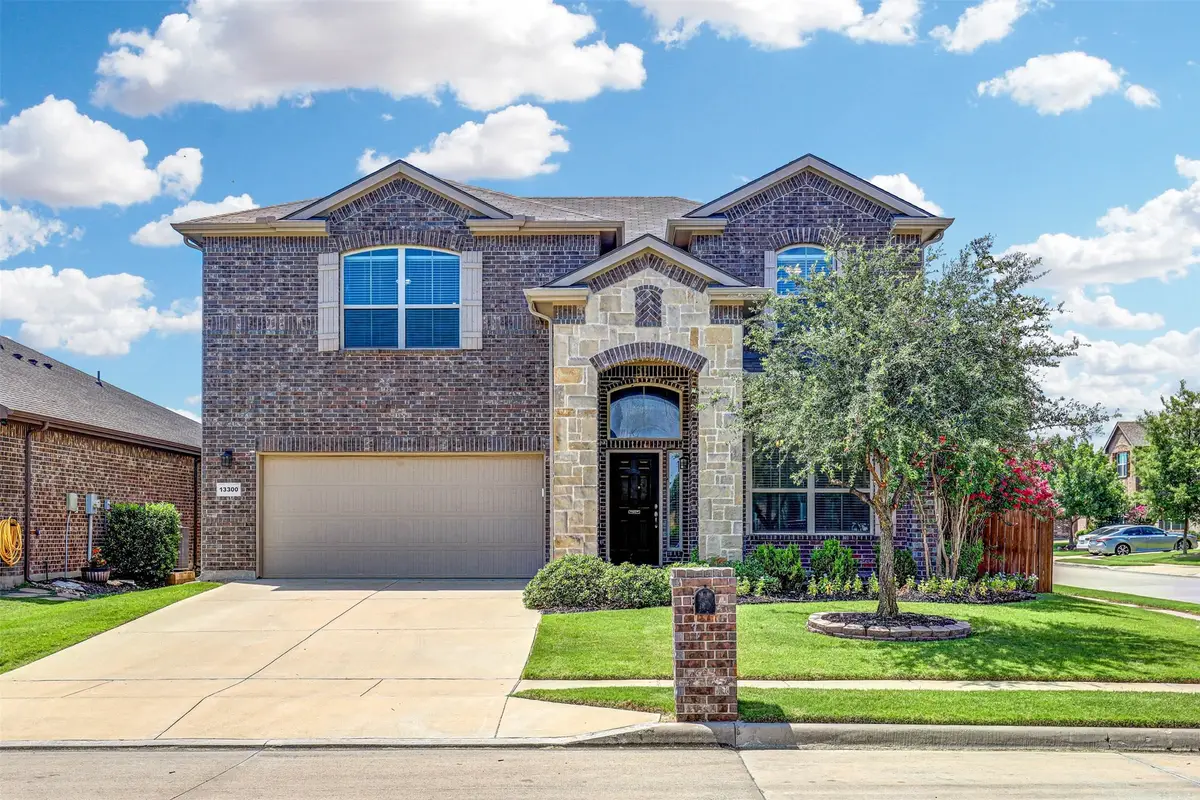
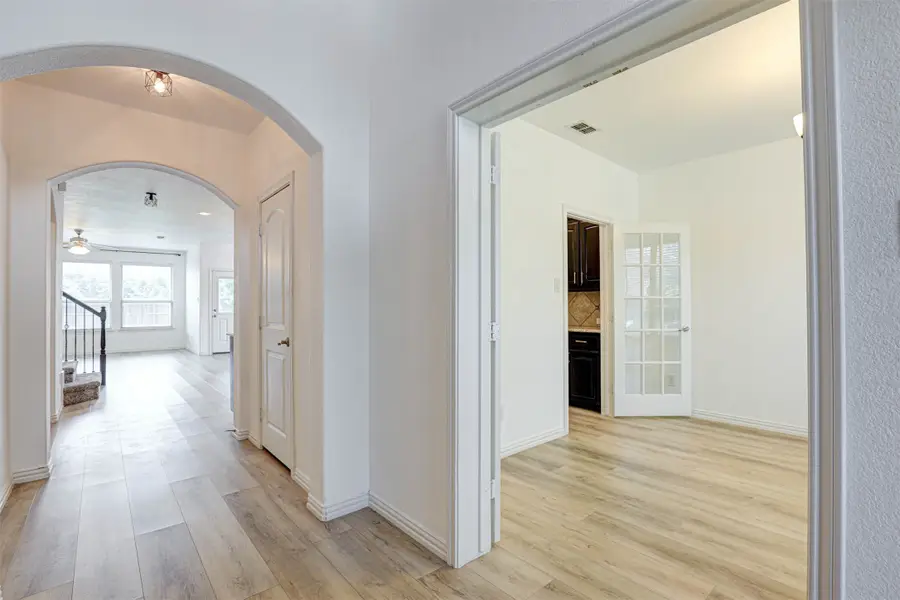
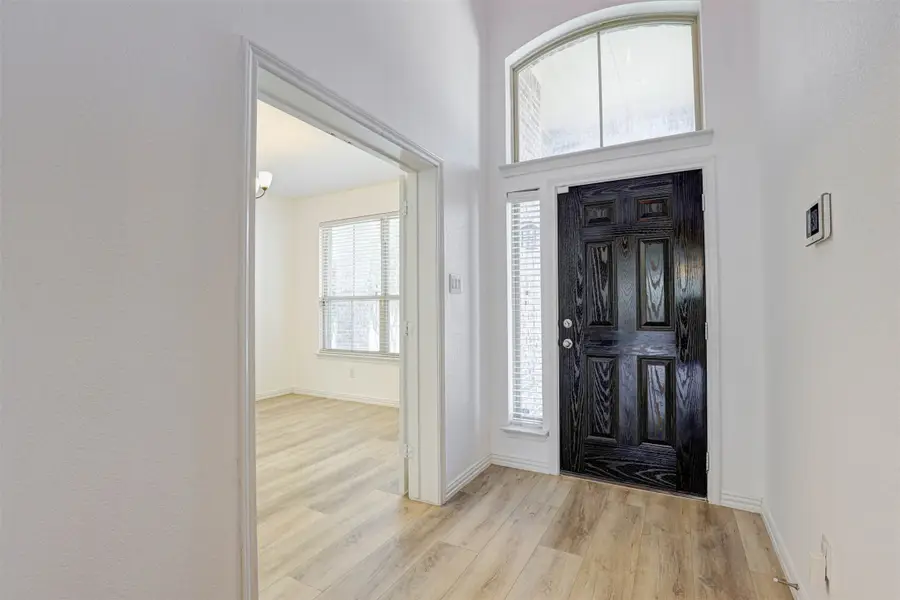
Listed by:michael conrad817-697-3141
Office:martin realty group
MLS#:20991213
Source:GDAR
Price summary
- Price:$445,000
- Price per sq. ft.:$156.69
- Monthly HOA dues:$42
About this home
Beautiful Corner-Lot Home with fresh paint throughout in Keller ISD! Nestled in the heart of highly sought-after area, this immaculate home offers the perfect blend of comfort, function, and style. Located on a spacious corner lot directly across from a beautiful pond for walking or fishing! You'll love the sizable backyard complete with a covered patio—ideal for relaxing evenings or weekend gatherings. Pair that with the perfect neighborhood playground and pool and you'll never want to leave! The smart layout features the primary suite conveniently located downstairs for added privacy, while three generously sized bedrooms and a massive game room upstairs—perfect for any size event, entertainment room or family! Step inside to find luxury flooring and upgraded baseboards, setting the tone for the elegant finishes throughout. The kitchen is a chef’s dream with granite countertops, stainless steel appliances, and a pantry for extra storage and prep space. Enjoy flexible living options with a perfect sized office. Additional updates include modern fixtures throughout and a home waiting for you! This is more than just a house—it's a place to call home in one of Keller’s best school zones with access to parks, shopping, and dining just minutes away. Don't miss this opportunity!
Contact an agent
Home facts
- Year built:2015
- Listing Id #:20991213
- Added:21 day(s) ago
- Updated:August 20, 2025 at 07:09 AM
Rooms and interior
- Bedrooms:4
- Total bathrooms:4
- Full bathrooms:3
- Half bathrooms:1
- Living area:2,840 sq. ft.
Heating and cooling
- Cooling:Ceiling Fans, Central Air, Electric
- Heating:Central, Electric
Structure and exterior
- Roof:Composition
- Year built:2015
- Building area:2,840 sq. ft.
- Lot area:0.17 Acres
Schools
- High school:Timber Creek
- Middle school:Trinity Springs
- Elementary school:Ridgeview
Finances and disclosures
- Price:$445,000
- Price per sq. ft.:$156.69
- Tax amount:$10,262
New listings near 13300 Palancar Drive
- New
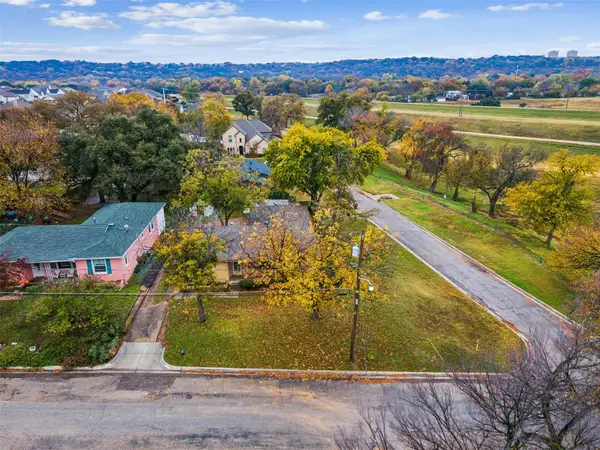 $395,000Active3 beds 1 baths1,455 sq. ft.
$395,000Active3 beds 1 baths1,455 sq. ft.5317 Red Bud Lane, Fort Worth, TX 76114
MLS# 21036357Listed by: COMPASS RE TEXAS, LLC - New
 $2,100,000Active5 beds 4 baths3,535 sq. ft.
$2,100,000Active5 beds 4 baths3,535 sq. ft.7401 Hilltop Drive, Fort Worth, TX 76108
MLS# 21037161Listed by: EAST PLANO REALTY, LLC - New
 $600,000Active5.01 Acres
$600,000Active5.01 AcresTBA Hilltop Drive, Fort Worth, TX 76108
MLS# 21037173Listed by: EAST PLANO REALTY, LLC - New
 $540,000Active6 beds 6 baths2,816 sq. ft.
$540,000Active6 beds 6 baths2,816 sq. ft.3445 Frazier Avenue, Fort Worth, TX 76110
MLS# 21037213Listed by: FATHOM REALTY LLC - New
 $219,000Active3 beds 2 baths1,068 sq. ft.
$219,000Active3 beds 2 baths1,068 sq. ft.3460 Townsend Drive, Fort Worth, TX 76110
MLS# 21037245Listed by: CENTRAL METRO REALTY - New
 $225,000Active3 beds 2 baths1,353 sq. ft.
$225,000Active3 beds 2 baths1,353 sq. ft.2628 Daisy Lane, Fort Worth, TX 76111
MLS# 21034349Listed by: ELITE REAL ESTATE TEXAS - Open Sat, 2 to 4pmNew
 $279,900Active3 beds 2 baths1,467 sq. ft.
$279,900Active3 beds 2 baths1,467 sq. ft.4665 Greenfern Lane, Fort Worth, TX 76137
MLS# 21036596Listed by: DIMERO REALTY GROUP - New
 $350,000Active4 beds 2 baths1,524 sq. ft.
$350,000Active4 beds 2 baths1,524 sq. ft.7216 Seashell Street, Fort Worth, TX 76179
MLS# 21037204Listed by: KELLER WILLIAMS FORT WORTH - New
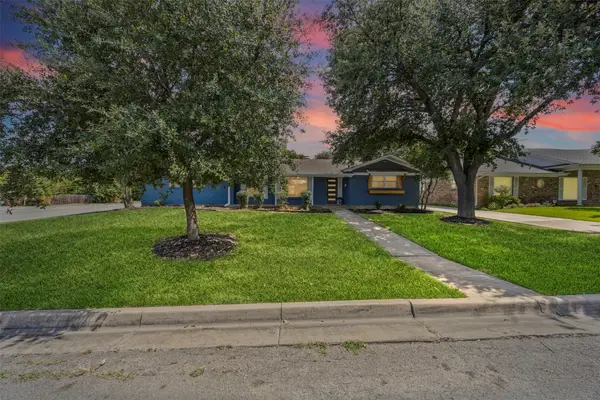 $370,000Active4 beds 2 baths2,200 sq. ft.
$370,000Active4 beds 2 baths2,200 sq. ft.6201 Trail Lake Drive, Fort Worth, TX 76133
MLS# 21033322Listed by: ONE WEST REAL ESTATE CO. LLC - New
 $298,921Active2 beds 2 baths1,084 sq. ft.
$298,921Active2 beds 2 baths1,084 sq. ft.2700 Ryan Avenue, Fort Worth, TX 76110
MLS# 21033920Listed by: RE/MAX DFW ASSOCIATES
