13341 Ridgepointe Road, Fort Worth, TX 76244
Local realty services provided by:ERA Steve Cook & Co, Realtors
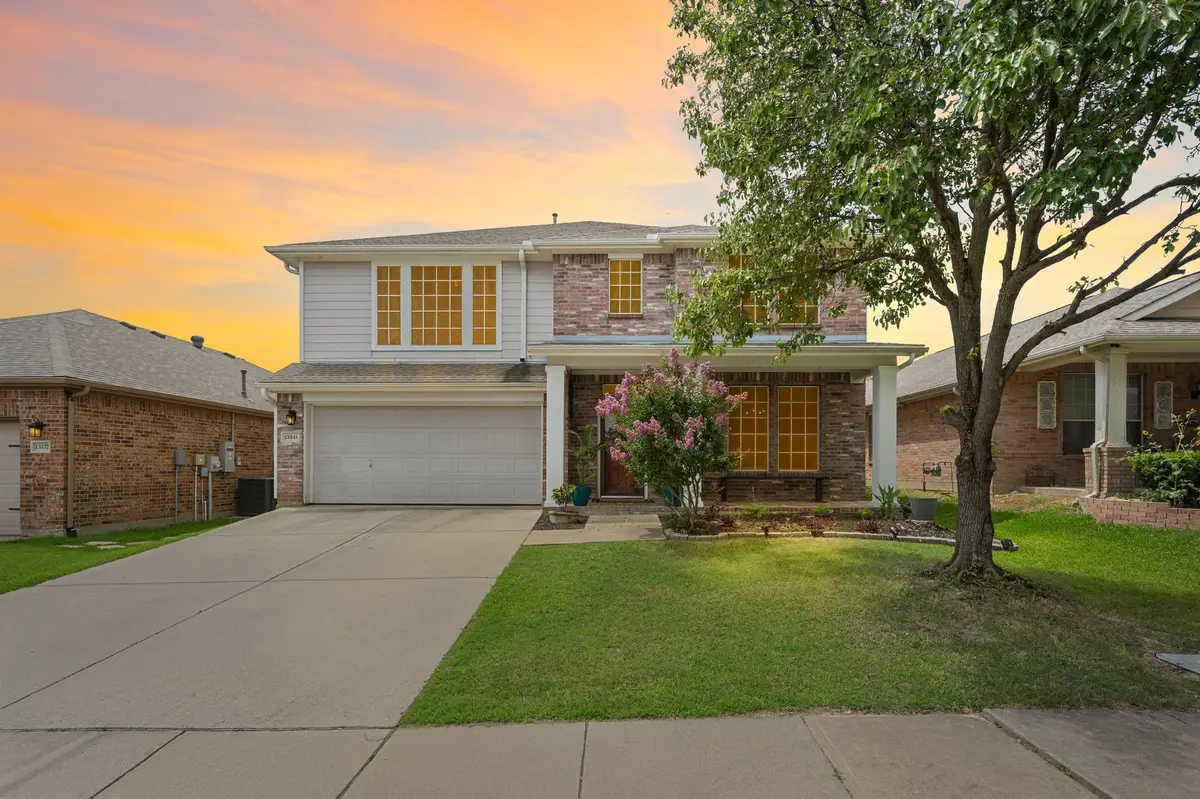
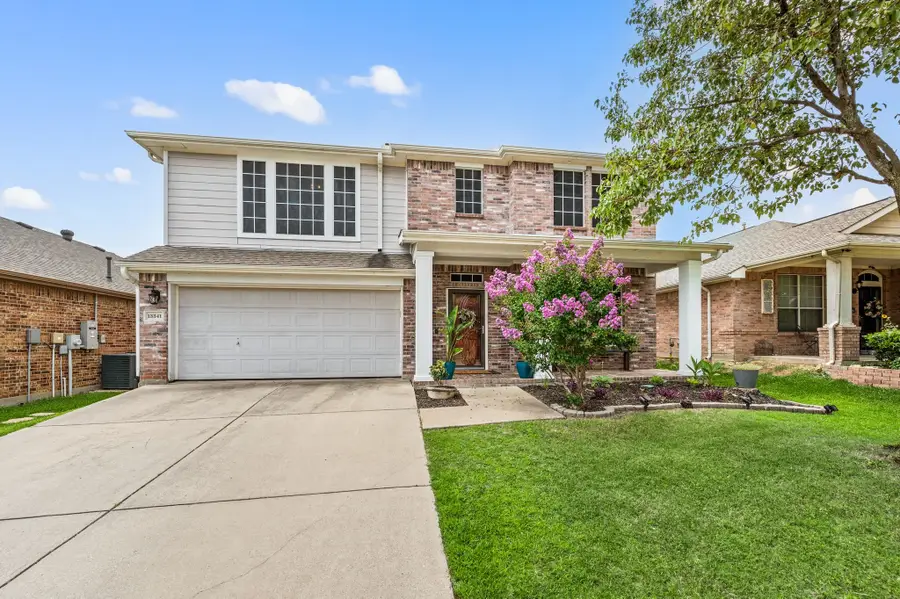

Listed by:kandida randall214-972-5542
Office:rogers healy and associates
MLS#:20968266
Source:GDAR
Price summary
- Price:$420,000
- Price per sq. ft.:$146.9
- Monthly HOA dues:$35.83
About this home
Beautiful 4 bedroom home in Keller ISD with the perfect front porch to enjoy your morning coffee! The large formal dining welcomes you in, set up an oversized dining table or make it a game room with a pool table or ping pong table. Freshly painted eat-in kitchen has tons of cabinets, new electric range, microwave, and huge island ideal for entertaining (and the refrigerator stays!) The open living room boasts a lovely gas fireplace and large windows overlooking the backyard. Downstairs bedroom is being utilized as a home gym, but the options are endless! Upstairs, you'll find a primary suite with extended sitting area, garden tub and walk-in closet. 3 large bedrooms, full bath, a large open media room and utility room complete the upstairs layout. The house stays extra cool thanks to solar screens on all windows. The backyard is enclosed with all wooden fence and the covered patio is great for relaxing nights outdoors. HOA includes community pool, basketball court and playground. Easy access to Roanoke, downtown Keller, Alliance, Buccee's and more! Schedule your showing today!
Contact an agent
Home facts
- Year built:2003
- Listing Id #:20968266
- Added:61 day(s) ago
- Updated:August 21, 2025 at 11:39 AM
Rooms and interior
- Bedrooms:4
- Total bathrooms:3
- Full bathrooms:2
- Half bathrooms:1
- Living area:2,859 sq. ft.
Heating and cooling
- Cooling:Central Air
- Heating:Natural Gas
Structure and exterior
- Year built:2003
- Building area:2,859 sq. ft.
- Lot area:0.13 Acres
Schools
- High school:Timber Creek
- Middle school:Timberview
- Elementary school:Woodlandsp
Finances and disclosures
- Price:$420,000
- Price per sq. ft.:$146.9
- Tax amount:$8,761
New listings near 13341 Ridgepointe Road
- New
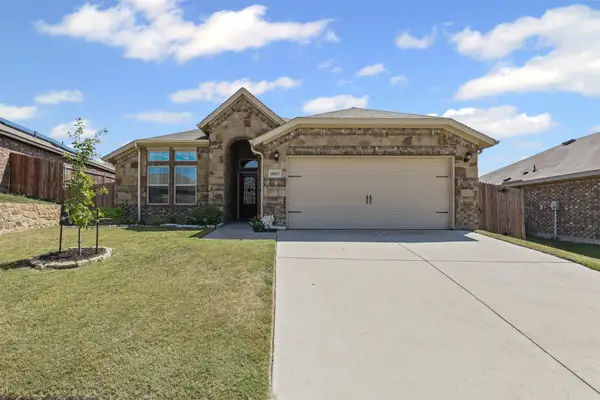 $285,000Active3 beds 2 baths1,650 sq. ft.
$285,000Active3 beds 2 baths1,650 sq. ft.10813 Live Oak Creek Drive, Fort Worth, TX 76108
MLS# 21029629Listed by: RESIDE REAL ESTATE LLC - New
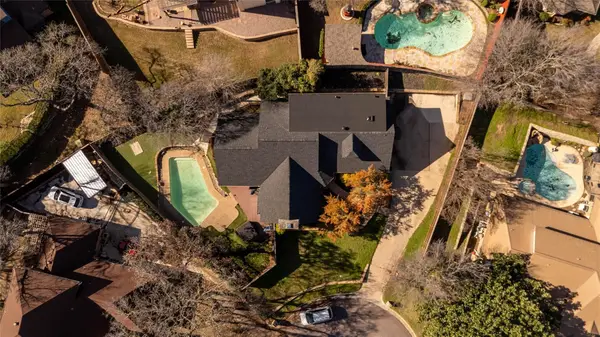 $471,691Active3 beds 2 baths2,809 sq. ft.
$471,691Active3 beds 2 baths2,809 sq. ft.812 April Sound Court, Fort Worth, TX 76120
MLS# 21037541Listed by: REAL BROKER, LLC - New
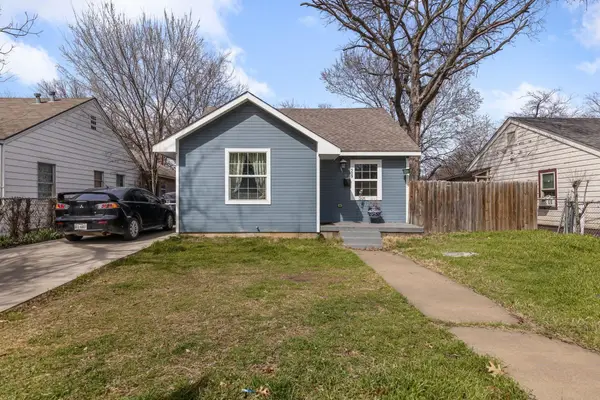 $190,000Active3 beds 2 baths1,008 sq. ft.
$190,000Active3 beds 2 baths1,008 sq. ft.509 E Mason Street, Fort Worth, TX 76110
MLS# 21037550Listed by: REAL BROKER, LLC - New
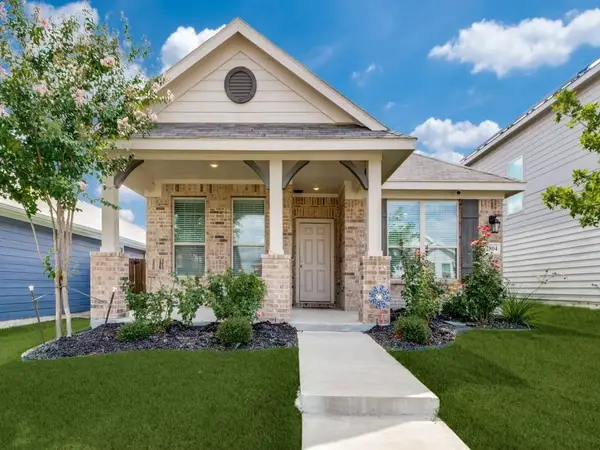 $330,000Active3 beds 2 baths1,285 sq. ft.
$330,000Active3 beds 2 baths1,285 sq. ft.2804 Bursera Lane, Fort Worth, TX 76108
MLS# 21038458Listed by: TRINITY GROUP REALTY  $428,000Pending10.08 Acres
$428,000Pending10.08 Acres000 Short Draw Ranch, Spring Branch, TX 78070
MLS# 1893742Listed by: TEXAS LANDMEN- New
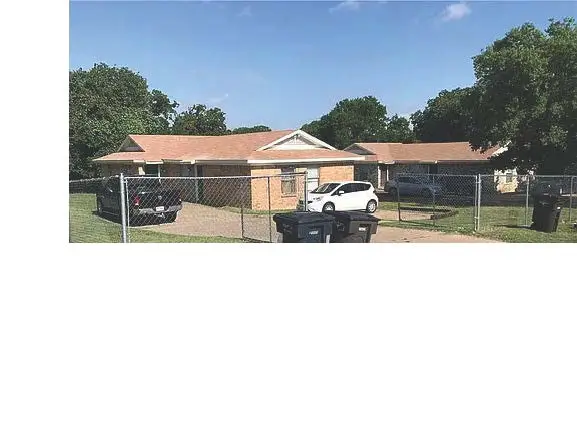 $595,900Active2 beds 1 baths700 sq. ft.
$595,900Active2 beds 1 baths700 sq. ft.5332, 5334, 5336, 5338 Flamingo Road, Fort Worth, TX 76119
MLS# 21036577Listed by: JK REAL ESTATE - New
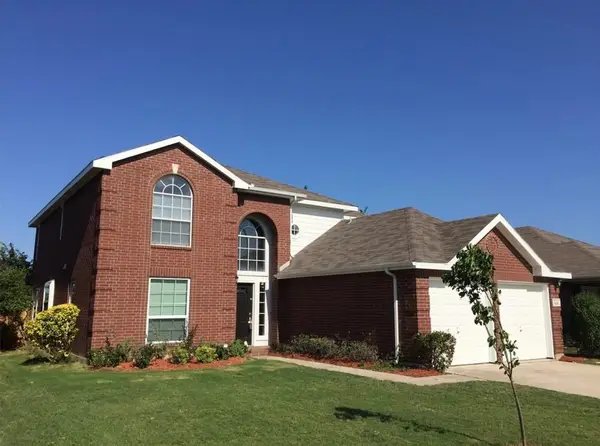 $316,300Active4 beds 4 baths2,258 sq. ft.
$316,300Active4 beds 4 baths2,258 sq. ft.324 Pepperwood Trail, Fort Worth, TX 76108
MLS# 21027834Listed by: STAR STATE REALTY LLC - New
 $375,000Active4 beds 3 baths2,634 sq. ft.
$375,000Active4 beds 3 baths2,634 sq. ft.5613 Camarillo Drive, Fort Worth, TX 76244
MLS# 21031824Listed by: ONLY 1 REALTY GROUP LLC - New
 $289,000Active3 beds 2 baths1,413 sq. ft.
$289,000Active3 beds 2 baths1,413 sq. ft.7412 Ewing Avenue, Fort Worth, TX 76116
MLS# 21029250Listed by: M J PROPERTIES INC. - New
 $350,000Active4 beds 2 baths1,673 sq. ft.
$350,000Active4 beds 2 baths1,673 sq. ft.12500 Cottageville Lane, Fort Worth, TX 76244
MLS# 21032068Listed by: EBBY HALLIDAY, REALTORS
