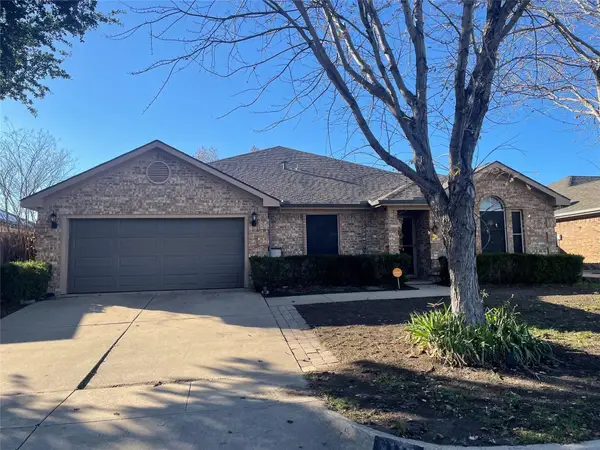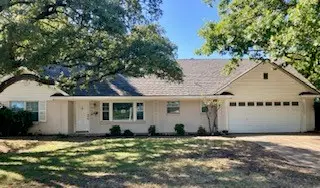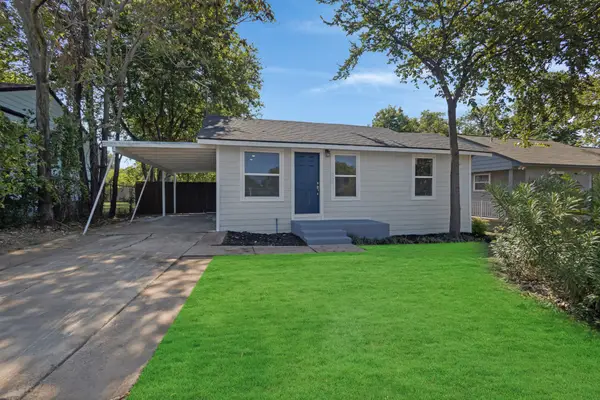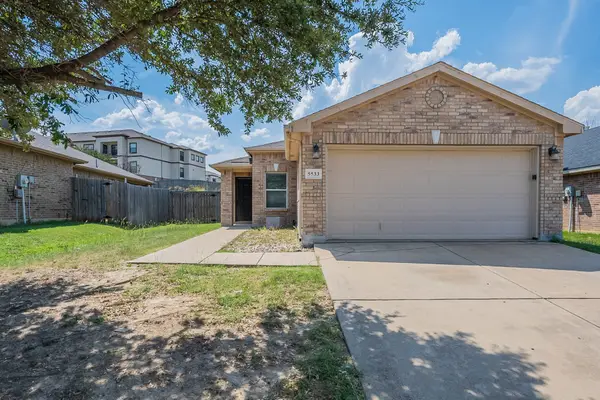13425 Leather Strap Drive, Fort Worth, TX 76052
Local realty services provided by:ERA Courtyard Real Estate
Listed by:leanna sellars817-829-6385
Office:keller williams realty
MLS#:21001248
Source:GDAR
Price summary
- Price:$400,000
- Price per sq. ft.:$127.96
- Monthly HOA dues:$49
About this home
Indoor-outdoor living in Sendera Ranch with room to spread out. This flexible plan offers 4 bedrooms (or 3 + dedicated office), a separate dining room and an upstairs bonus room with a walk-in closet for exceptional storage. The kitchen features a gas range, generous prep space and a bright breakfast nook. The family room centers around the fireplace with a view to the backyard. The downstairs private suite includes dual sinks, separate tub shower and a walk-in closet. Out back, the covered flagstone patio is the show-stopper with cedar accents, built-in grill and prep station, and a wood-burning fireplace, all overlooking the greenbelt and walking trail beyond the fence. The wide (~172-ft) backyard adds usable space, with a gravel play area, oversized concrete pad and storage building. Situated on a bend for extra side yard. Sendera Ranch amenities include pools, splash pad, sport courts, trails and ponds with convenient access to shopping, dining and services. Northwest ISD. *Buyer to verify schools, taxes, measurements and HOA*
Contact an agent
Home facts
- Year built:2005
- Listing ID #:21001248
- Added:77 day(s) ago
- Updated:October 05, 2025 at 11:45 AM
Rooms and interior
- Bedrooms:4
- Total bathrooms:3
- Full bathrooms:3
- Living area:3,126 sq. ft.
Heating and cooling
- Cooling:Central Air
- Heating:Central, Electric
Structure and exterior
- Year built:2005
- Building area:3,126 sq. ft.
- Lot area:0.32 Acres
Schools
- High school:Eaton
- Middle school:Wilson
- Elementary school:Sendera Ranch
Finances and disclosures
- Price:$400,000
- Price per sq. ft.:$127.96
- Tax amount:$9,093
New listings near 13425 Leather Strap Drive
- New
 $357,990Active4 beds 2 baths2,026 sq. ft.
$357,990Active4 beds 2 baths2,026 sq. ft.2236 White Buffalo Way, Fort Worth, TX 76036
MLS# 21077344Listed by: CENTURY 21 MIKE BOWMAN, INC. - New
 $366,990Active4 beds 3 baths2,037 sq. ft.
$366,990Active4 beds 3 baths2,037 sq. ft.2233 White Bufalo Way, Fort Worth, TX 76036
MLS# 21077494Listed by: CENTURY 21 MIKE BOWMAN, INC. - New
 $376,485Active4 beds 2 baths2,163 sq. ft.
$376,485Active4 beds 2 baths2,163 sq. ft.2237 White Buffalo Way, Fort Worth, TX 76036
MLS# 21077571Listed by: CENTURY 21 MIKE BOWMAN, INC. - New
 $375,000Active5 beds 2 baths2,230 sq. ft.
$375,000Active5 beds 2 baths2,230 sq. ft.8117 Jolie Drive, Fort Worth, TX 76137
MLS# 21078632Listed by: C21 PREFERRED PROPERTIES - New
 $310,000Active3 beds 2 baths1,445 sq. ft.
$310,000Active3 beds 2 baths1,445 sq. ft.10236 Cypress Hills Drive, Fort Worth, TX 76108
MLS# 21078619Listed by: STRIDE REAL ESTATE, LLC - New
 $435,000Active4 beds 2 baths2,563 sq. ft.
$435,000Active4 beds 2 baths2,563 sq. ft.3708 Burgee Court, Fort Worth, TX 76244
MLS# 21074306Listed by: EXP REALTY LLC - Open Sun, 12 to 2pmNew
 $325,000Active4 beds 2 baths1,846 sq. ft.
$325,000Active4 beds 2 baths1,846 sq. ft.6525 Willow Oak Court, Fort Worth, TX 76112
MLS# 21076549Listed by: ONDEMAND REALTY - New
 $309,000Active5 beds 2 baths3,216 sq. ft.
$309,000Active5 beds 2 baths3,216 sq. ft.3609 Wedghill Way, Fort Worth, TX 76133
MLS# 21077793Listed by: EXP REALTY LLC - New
 $277,000Active2 beds 2 baths908 sq. ft.
$277,000Active2 beds 2 baths908 sq. ft.4367 Alamo Avenue, Fort Worth, TX 76107
MLS# 21077988Listed by: JEFF BROWN REALTY GROUP - New
 $230,000Active3 beds 2 baths1,408 sq. ft.
$230,000Active3 beds 2 baths1,408 sq. ft.5533 Venera Court, Fort Worth, TX 76106
MLS# 21067495Listed by: MAINSTAY BROKERAGE LLC
