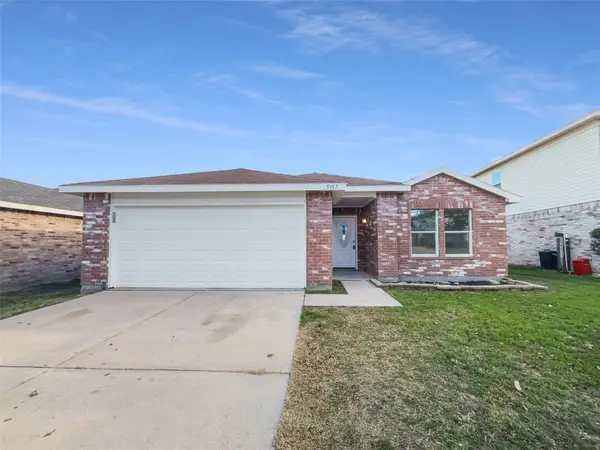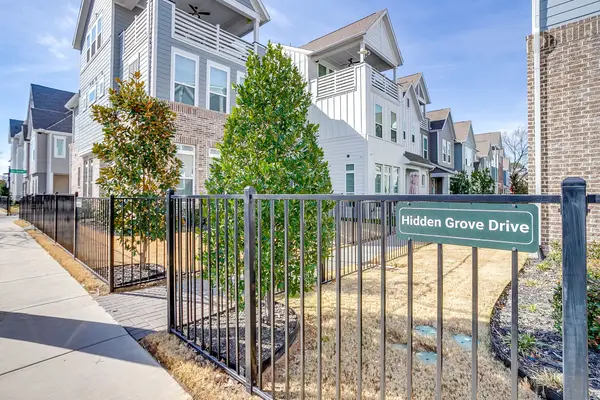13445 Leather Strap Drive, Fort Worth, TX 76052
Local realty services provided by:ERA Courtyard Real Estate
Listed by: leanna sellars817-829-6385
Office: keller williams realty
MLS#:21000965
Source:GDAR
Price summary
- Price:$363,000
- Price per sq. ft.:$120.4
- Monthly HOA dues:$48.67
About this home
**Back up offers welcome**This spacious 5-bedroom, 3.5-bath property offers a rare blend of flexibility and separation, ideal for households needing multiple living zones or space to accommodate different routines under one roof. The main level features a private bedroom suite, along with a front flex room that works well as an office, reading retreat, or additional sitting area. Upstairs, a large bonus room provides another dedicated gathering space, complemented by four secondary bedrooms that offer space and privacy for everyone. The kitchen with a counter-height island, generous storage, and open flow to the dining and living areas creates a natural hub for daily connection or entertaining. Fresh carpet elevates the interior, and the oversized garage adds valuable space for storage or hobbies. Set on an 80x125 lot with mature landscaping, the home’s Craftsman-inspired curb appeal and welcoming porch create a warm first impression. Located in Sendera Ranch, residents enjoy access to multiple pools, parks, walking trails, and stocked ponds, along with proximity to shopping, dining, and commuter routes*NO PID taxes* This property offers exceptional versatility and space within Northwest ISD boundaries and well suited for a variety of living arrangements
Contact an agent
Home facts
- Year built:2005
- Listing ID #:21000965
- Added:218 day(s) ago
- Updated:February 23, 2026 at 08:09 AM
Rooms and interior
- Bedrooms:5
- Total bathrooms:4
- Full bathrooms:3
- Half bathrooms:1
- Living area:3,015 sq. ft.
Heating and cooling
- Cooling:Ceiling Fans, Central Air, Electric
- Heating:Electric
Structure and exterior
- Year built:2005
- Building area:3,015 sq. ft.
- Lot area:0.23 Acres
Schools
- High school:Eaton
- Middle school:Wilson
- Elementary school:Sendera Ranch
Finances and disclosures
- Price:$363,000
- Price per sq. ft.:$120.4
- Tax amount:$7,976
New listings near 13445 Leather Strap Drive
 $899,000Active5 beds 3 baths3,553 sq. ft.
$899,000Active5 beds 3 baths3,553 sq. ft.9008 Crosswind Drive, Saginaw, TX 76179
MLS# 21055458Listed by: COMPASS RE TEXAS, LLC- Open Tue, 9am to 7pm
 $248,000Active3 beds 1 baths1,339 sq. ft.
$248,000Active3 beds 1 baths1,339 sq. ft.6132 Sundown Drive, River Oaks, TX 76114
MLS# 21145848Listed by: OPENDOOR BROKERAGE, LLC - Open Tue, 9am to 7pm
 $259,000Active3 beds 2 baths1,617 sq. ft.
$259,000Active3 beds 2 baths1,617 sq. ft.5357 Royal Birkdale Drive, Lakeside, TX 76135
MLS# 21155291Listed by: OPENDOOR BROKERAGE, LLC - Open Tue, 9am to 7pm
 $411,000Active4 beds 4 baths3,141 sq. ft.
$411,000Active4 beds 4 baths3,141 sq. ft.8925 Brook Hill Lane, Fort Worth, TX 76244
MLS# 21169473Listed by: OPENDOOR BROKERAGE, LLC - Open Tue, 9am to 7pm
 $281,000Active3 beds 2 baths1,710 sq. ft.
$281,000Active3 beds 2 baths1,710 sq. ft.509 Stone Crossing Lane, Fort Worth, TX 76140
MLS# 21169501Listed by: OPENDOOR BROKERAGE, LLC - Open Tue, 9am to 7pm
 $383,000Active5 beds 3 baths2,416 sq. ft.
$383,000Active5 beds 3 baths2,416 sq. ft.4604 Vista Meadows Drive, Fort Worth, TX 76244
MLS# 21169894Listed by: OPENDOOR BROKERAGE, LLC  $380,000Active5 beds 3 baths3,494 sq. ft.
$380,000Active5 beds 3 baths3,494 sq. ft.5237 Bedfordshire Drive, Lakeside, TX 76135
MLS# 20865981Listed by: UNITED COUNTRY REAL ESTATE TEXAS ACRES AND AVENUES $269,000Active3 beds 3 baths1,340 sq. ft.
$269,000Active3 beds 3 baths1,340 sq. ft.1501 Sierra Estate Trail, Forest Hill, TX 76119
MLS# 21091324Listed by: WILLIAMS TREW REAL ESTATE $250,000Active4 beds 1 baths1,480 sq. ft.
$250,000Active4 beds 1 baths1,480 sq. ft.4545 Reaford Drive, Fort Worth, TX 76117
MLS# 21115509Listed by: LEWIS REAL ESTATE GROUP $549,900Active3 beds 4 baths2,905 sq. ft.
$549,900Active3 beds 4 baths2,905 sq. ft.4913 Hidden Grove Drive, River Oaks, TX 76114
MLS# 21173540Listed by: LEAGUE REAL ESTATE

