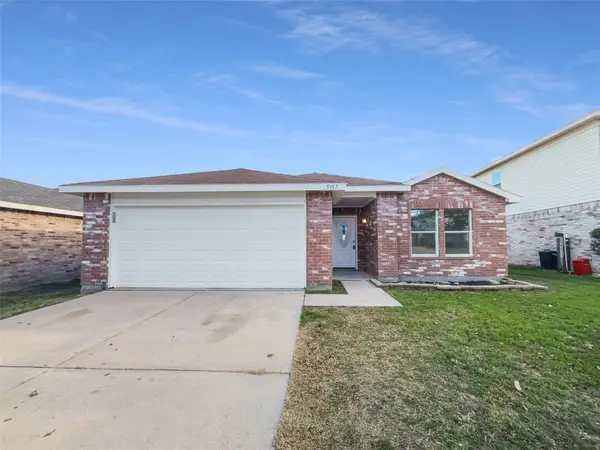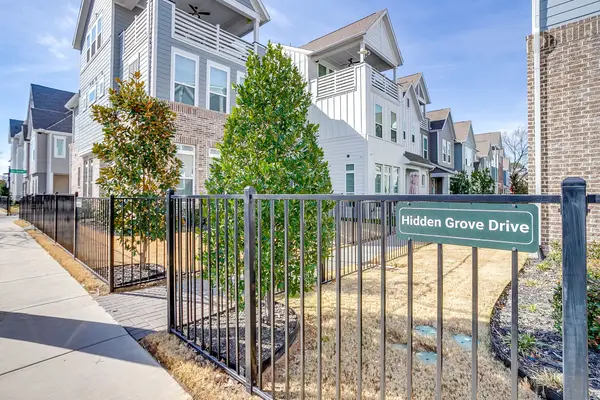13501 Leather Strap Drive, Fort Worth, TX 76052
Local realty services provided by:ERA Empower
Listed by: shana martin, ashley douglas817-697-3141
Office: martin realty group
MLS#:21042520
Source:GDAR
Price summary
- Price:$365,900
- Price per sq. ft.:$168.77
- Monthly HOA dues:$40.33
About this home
Welcome home to 13501 Leatherstrap Drive in Fort Worth—a place where space, comfort, and everyday life come together beautifully. This inviting 4-bedroom, 2-bath home with a rare 3-car garage is designed to make life easier and a whole lot more enjoyable.
Step inside to a bright, open layout that instantly feels warm and welcoming. The spacious living room is the heart of the home, featuring a cozy fireplace and durable luxury vinyl plank floors that are as stylish as they are practical. Whether you’re hosting friends or enjoying a quiet night in, this space was made to be lived in.
The kitchen is a true standout—open, functional, and perfect for gathering. With a large island, generous counter space, and a built-in desk area for work or homework, it’s a space that adapts to real life. Just off the kitchen, the formal dining room sets the scene for family dinners, holidays, and celebrations.
At the end of the day, retreat to your private primary suite, complete with dual sinks, a soaking tub, separate shower, and a spacious walk-in closet—your own peaceful escape. Three additional bedrooms offer flexibility for guests, kids, or a home office.
Outside, the backyard is ready for memories to be made. The extended patio is perfect for grilling, relaxing, or entertaining, with plenty of room to play or unwind.
Located in Fort Worth and close to shopping, dining, and everyday conveniences, 13501 Leatherstrap isn’t just a house—it’s a home that truly fits the way you live.
Contact an agent
Home facts
- Year built:2006
- Listing ID #:21042520
- Added:179 day(s) ago
- Updated:February 23, 2026 at 12:48 PM
Rooms and interior
- Bedrooms:4
- Total bathrooms:2
- Full bathrooms:2
- Living area:2,168 sq. ft.
Heating and cooling
- Cooling:Central Air, Electric
- Heating:Central, Natural Gas
Structure and exterior
- Roof:Composition
- Year built:2006
- Building area:2,168 sq. ft.
- Lot area:0.27 Acres
Schools
- High school:Eaton
- Middle school:Wilson
- Elementary school:Sendera Ranch
Finances and disclosures
- Price:$365,900
- Price per sq. ft.:$168.77
- Tax amount:$7,838
New listings near 13501 Leather Strap Drive
 $899,000Active5 beds 3 baths3,553 sq. ft.
$899,000Active5 beds 3 baths3,553 sq. ft.9008 Crosswind Drive, Saginaw, TX 76179
MLS# 21055458Listed by: COMPASS RE TEXAS, LLC- Open Tue, 9am to 7pm
 $248,000Active3 beds 1 baths1,339 sq. ft.
$248,000Active3 beds 1 baths1,339 sq. ft.6132 Sundown Drive, River Oaks, TX 76114
MLS# 21145848Listed by: OPENDOOR BROKERAGE, LLC - Open Tue, 9am to 7pm
 $259,000Active3 beds 2 baths1,617 sq. ft.
$259,000Active3 beds 2 baths1,617 sq. ft.5357 Royal Birkdale Drive, Lakeside, TX 76135
MLS# 21155291Listed by: OPENDOOR BROKERAGE, LLC - Open Tue, 9am to 7pm
 $411,000Active4 beds 4 baths3,141 sq. ft.
$411,000Active4 beds 4 baths3,141 sq. ft.8925 Brook Hill Lane, Fort Worth, TX 76244
MLS# 21169473Listed by: OPENDOOR BROKERAGE, LLC - Open Tue, 9am to 7pm
 $281,000Active3 beds 2 baths1,710 sq. ft.
$281,000Active3 beds 2 baths1,710 sq. ft.509 Stone Crossing Lane, Fort Worth, TX 76140
MLS# 21169501Listed by: OPENDOOR BROKERAGE, LLC - Open Tue, 9am to 7pm
 $383,000Active5 beds 3 baths2,416 sq. ft.
$383,000Active5 beds 3 baths2,416 sq. ft.4604 Vista Meadows Drive, Fort Worth, TX 76244
MLS# 21169894Listed by: OPENDOOR BROKERAGE, LLC  $380,000Active5 beds 3 baths3,494 sq. ft.
$380,000Active5 beds 3 baths3,494 sq. ft.5237 Bedfordshire Drive, Lakeside, TX 76135
MLS# 20865981Listed by: UNITED COUNTRY REAL ESTATE TEXAS ACRES AND AVENUES $269,000Active3 beds 3 baths1,340 sq. ft.
$269,000Active3 beds 3 baths1,340 sq. ft.1501 Sierra Estate Trail, Forest Hill, TX 76119
MLS# 21091324Listed by: WILLIAMS TREW REAL ESTATE $250,000Active4 beds 1 baths1,480 sq. ft.
$250,000Active4 beds 1 baths1,480 sq. ft.4545 Reaford Drive, Fort Worth, TX 76117
MLS# 21115509Listed by: LEWIS REAL ESTATE GROUP $549,900Active3 beds 4 baths2,905 sq. ft.
$549,900Active3 beds 4 baths2,905 sq. ft.4913 Hidden Grove Drive, River Oaks, TX 76114
MLS# 21173540Listed by: LEAGUE REAL ESTATE

