1351 Mistletoe Drive, Fort Worth, TX 76110
Local realty services provided by:ERA Courtyard Real Estate
Listed by: gaye reed817-924-4144
Office: coldwell banker realty
MLS#:21036927
Source:GDAR
Price summary
- Price:$1,250,000
- Price per sq. ft.:$262.94
About this home
UPDATED PRICE! Located on the Drive in the heart of Mistletoe Heights, this stately 1920's Cross-Gabled Craftsman home features so many original details. Ludowici tiled roof, full width front and side porch, generously sized rooms, original living room fireplace flanked by bookshelves with leaded stained glass doors, hardwood flooring, impressive staircase leading to the 2nd floor, huge basement(1,000+sq ft)... This property also includes an open deck overlooking the pool and a 1,000+ sq ft guest house. 1st floor includes a stunning living room and dining room, a 2nd living area with built-in shelving, half bath, spacious kitchen and breakfast area. Upstairs find an open landing-living area, primary bedroom with ensuite bathroom and adjoining closet room as well as 3 other bedrooms and full bath with laundry closet. The house 4,754 sq ft does NOT include the basement or guest house square footage. See photo captions for more details. This stunning property is located in the Mistletoe Heights Historic and Cultural Overlay and Guidelines do apply.
Contact an agent
Home facts
- Year built:1920
- Listing ID #:21036927
- Added:122 day(s) ago
- Updated:January 03, 2026 at 11:45 PM
Rooms and interior
- Bedrooms:4
- Total bathrooms:3
- Full bathrooms:2
- Half bathrooms:1
- Living area:4,754 sq. ft.
Heating and cooling
- Cooling:Ceiling Fans, Central Air, Electric, Zoned
- Heating:Central, Fireplaces, Natural Gas, Zoned
Structure and exterior
- Roof:Tile
- Year built:1920
- Building area:4,754 sq. ft.
- Lot area:0.29 Acres
Schools
- High school:Paschal
- Middle school:Mclean
- Elementary school:Clayton Li
Finances and disclosures
- Price:$1,250,000
- Price per sq. ft.:$262.94
- Tax amount:$18,009
New listings near 1351 Mistletoe Drive
- New
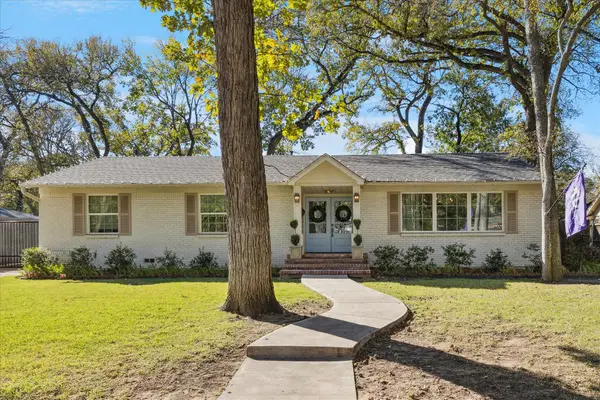 $1,150,000Active3 beds 3 baths2,593 sq. ft.
$1,150,000Active3 beds 3 baths2,593 sq. ft.3124 Tanglewood Trail, Fort Worth, TX 76109
MLS# 21139828Listed by: TESTA REALTY - New
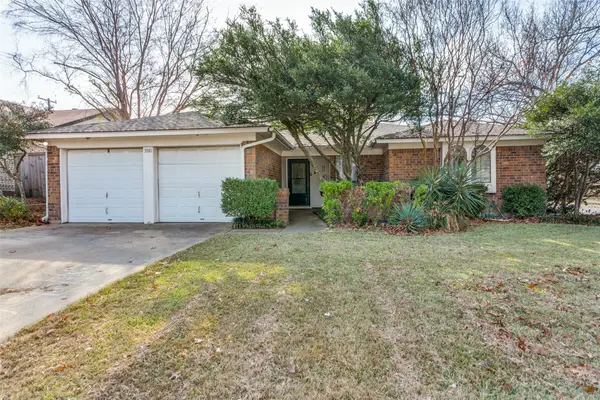 $257,600Active3 beds 2 baths1,600 sq. ft.
$257,600Active3 beds 2 baths1,600 sq. ft.3981 Windhaven Road, Fort Worth, TX 76133
MLS# 21143148Listed by: ALL CITY - New
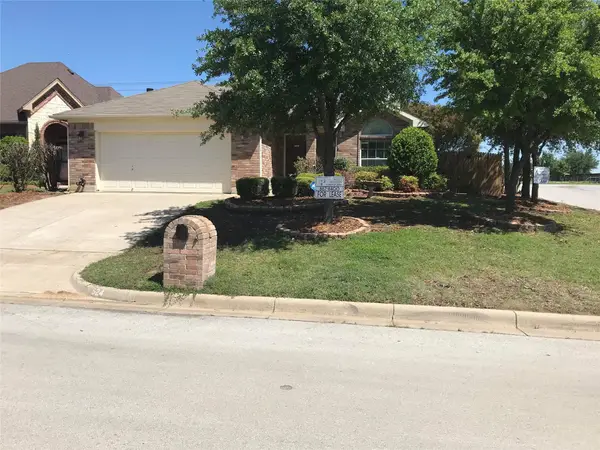 $319,000Active3 beds 2 baths1,853 sq. ft.
$319,000Active3 beds 2 baths1,853 sq. ft.524 Caravan Drive, Fort Worth, TX 76131
MLS# 21144023Listed by: POSEY PROPERTY MANAGEMENT,INC - New
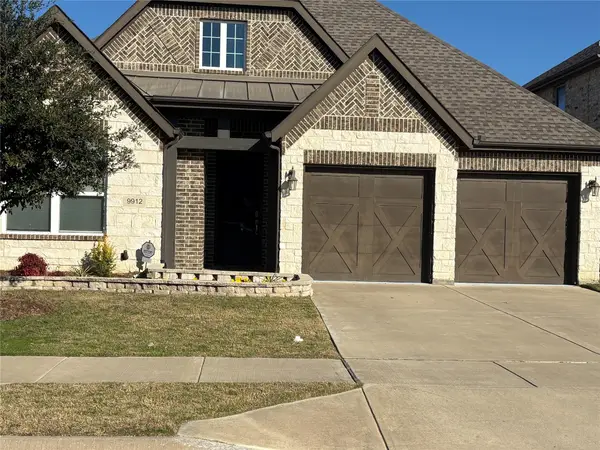 $430,000Active4 beds 3 baths2,243 sq. ft.
$430,000Active4 beds 3 baths2,243 sq. ft.9912 Haversham Drive, Fort Worth, TX 76131
MLS# 21143786Listed by: RE/MAX TRINITY - New
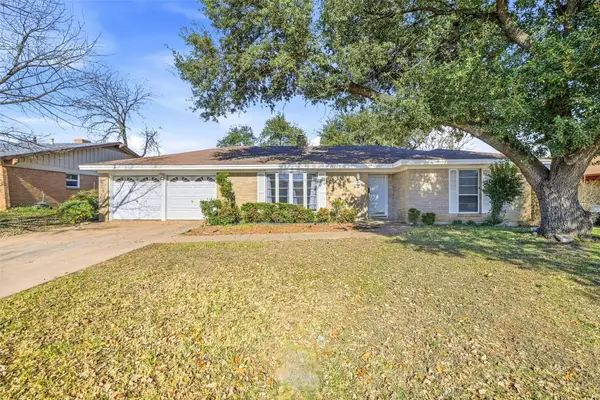 $259,999Active3 beds 2 baths1,822 sq. ft.
$259,999Active3 beds 2 baths1,822 sq. ft.1316 Pinehurst Drive, Fort Worth, TX 76134
MLS# 21141026Listed by: AMBITIONX REAL ESTATE - New
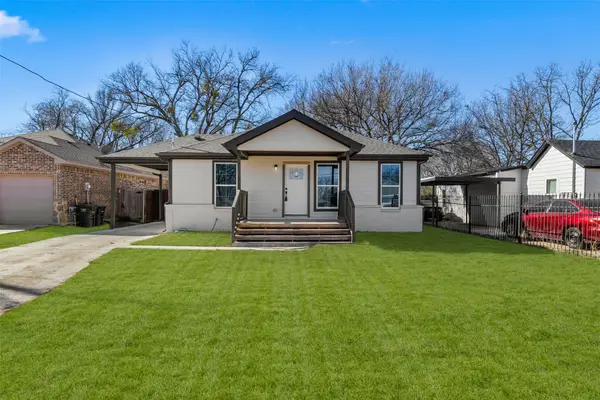 $260,000Active4 beds 2 baths1,614 sq. ft.
$260,000Active4 beds 2 baths1,614 sq. ft.2112 Rw Bivens Lane, Fort Worth, TX 76105
MLS# 21134700Listed by: ONEPLUS REALTY GROUP, LLC - Open Sat, 1 to 3pmNew
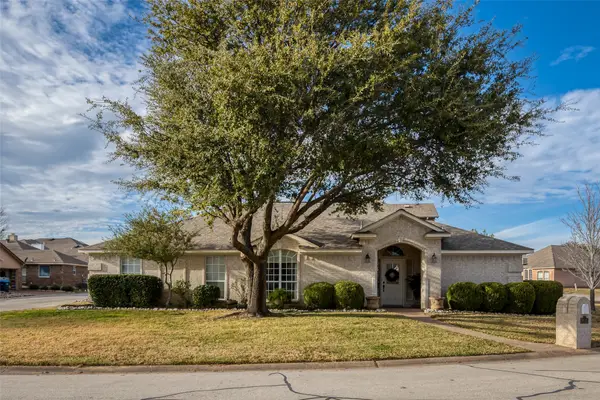 $345,000Active3 beds 2 baths1,610 sq. ft.
$345,000Active3 beds 2 baths1,610 sq. ft.9541 Fair Haven Street, Fort Worth, TX 76179
MLS# 21143320Listed by: MASON REAL ESTATE COMPANY - Open Sat, 10am to 1pmNew
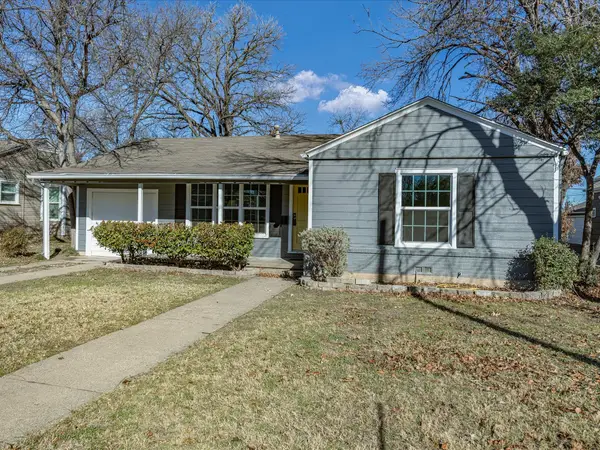 $235,000Active2 beds 1 baths1,046 sq. ft.
$235,000Active2 beds 1 baths1,046 sq. ft.3458 Brady Avenue, Fort Worth, TX 76109
MLS# 21143584Listed by: BHHS PREMIER PROPERTIES - New
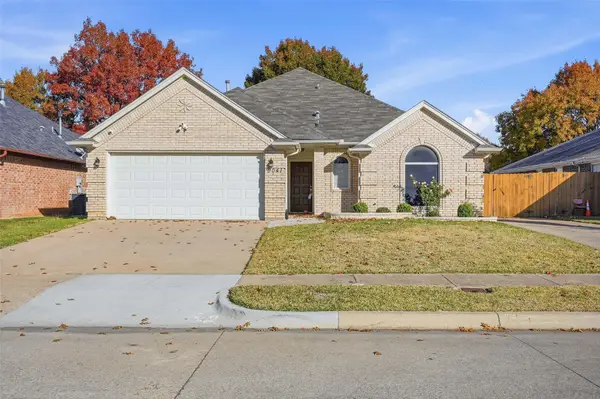 $359,000Active3 beds 2 baths1,733 sq. ft.
$359,000Active3 beds 2 baths1,733 sq. ft.9041 Creede Trail, Fort Worth, TX 76118
MLS# 21143608Listed by: JPAR NORTH METRO - New
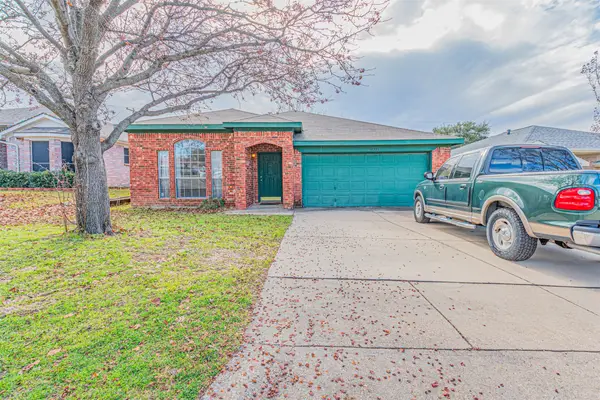 $340,000Active3 beds 2 baths1,775 sq. ft.
$340,000Active3 beds 2 baths1,775 sq. ft.10225 Pleasant Mound Drive, Fort Worth, TX 76108
MLS# 21143660Listed by: REGAL, REALTORS
