13704 Southern Oaks Drive, Fort Worth, TX 76028
Local realty services provided by:ERA Courtyard Real Estate
13704 Southern Oaks Drive,Fort Worth, TX 76028
$699,000
- 5 Beds
- 4 Baths
- 2,854 sq. ft.
- Single family
- Active
Listed by: cynthia buck, cody lee817-608-7755
Office: league real estate
MLS#:21116111
Source:GDAR
Price summary
- Price:$699,000
- Price per sq. ft.:$244.92
- Monthly HOA dues:$8.33
About this home
Fantastic 5 Bedroom, 3.5 Bath, 3 Car Garage Home on the 10th Green at Southern Oaks Golf Course in Thomas Crossing Addition. Property Features: Open Concept Living Space with Amazing Golf Course Views. 4 Downstairs Guest Rooms with In Law Suite. Large Living Room with Gas Fireplace, Engineered Wood Floors. Open Concept - Huge Island Kitchen, Granite Counters, Stainless Steel Appliances, Gas Stove, Walk In Pantry. Formal Dining and Breakfast Room. Study with French Doors or Optional 5th Bedroom. Primary Suite with Tray Ceiling, 9x8 Sitting Area or Study Area, Dual Sinks, Granite Counters, Garden Tub, Separate Shower, Large Closet. 2 Additional Guest Rooms Downstairs with Guest Bath. Downstairs Half Bath Perfectly Located for Possible Future Pool Bath. Large 22x10 Covered Back Patio with Great Views of the 10th Green. Second Suite Located Upstairs with Full Bath or Could be Optional Game Room with Attached Full Bath. 3 Car Tandem Garage with Additional Storage Space. Plantation Shutters, New Carpet, Fresh Paint, and More. Amazing Floorplan, Huge Lot, Best Location and Views at Southern Oaks, Great Features and Upgrades Throughout. A Must See!
Contact an agent
Home facts
- Year built:2012
- Listing ID #:21116111
- Added:1 day(s) ago
- Updated:November 19, 2025 at 10:50 PM
Rooms and interior
- Bedrooms:5
- Total bathrooms:4
- Full bathrooms:3
- Half bathrooms:1
- Living area:2,854 sq. ft.
Heating and cooling
- Cooling:Ceiling Fans, Central Air
- Heating:Central, Natural Gas
Structure and exterior
- Roof:Composition
- Year built:2012
- Building area:2,854 sq. ft.
- Lot area:0.26 Acres
Schools
- High school:Burleson Centennial
- Middle school:Kerr
- Elementary school:Bransom
Finances and disclosures
- Price:$699,000
- Price per sq. ft.:$244.92
- Tax amount:$13,939
New listings near 13704 Southern Oaks Drive
- New
 $299,000Active4 beds 3 baths2,676 sq. ft.
$299,000Active4 beds 3 baths2,676 sq. ft.10141 Chapel Rock Drive, Fort Worth, TX 76116
MLS# 21088215Listed by: ROSAL REALTY EXPERTS - New
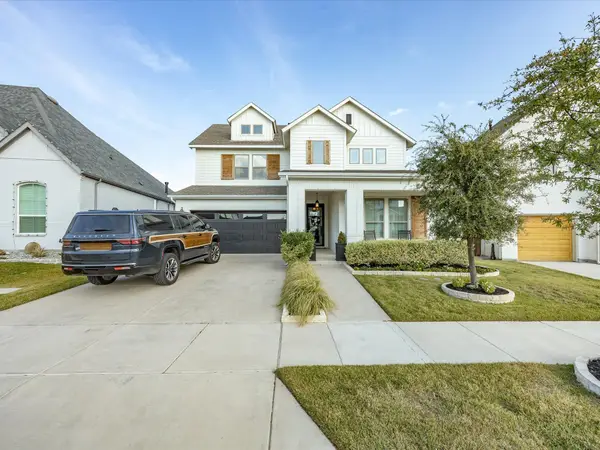 $795,000Active5 beds 4 baths3,411 sq. ft.
$795,000Active5 beds 4 baths3,411 sq. ft.2325 Offerande Drive, Fort Worth, TX 76008
MLS# 21115428Listed by: WILLIAMS TREW REAL ESTATE - New
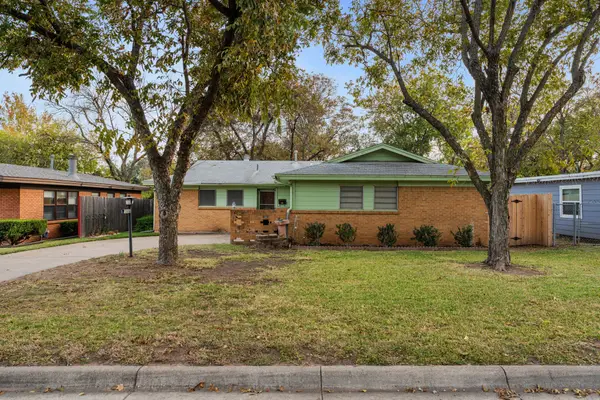 $205,000Active3 beds 2 baths1,126 sq. ft.
$205,000Active3 beds 2 baths1,126 sq. ft.2805 Cordone Street, Fort Worth, TX 76133
MLS# 21111835Listed by: RESIDE REAL ESTATE LLC - New
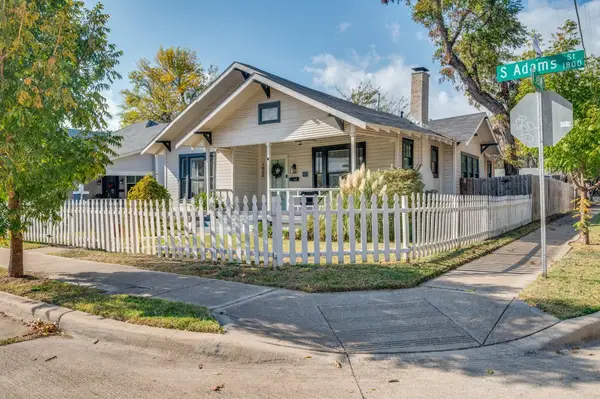 $450,000Active3 beds 1 baths1,568 sq. ft.
$450,000Active3 beds 1 baths1,568 sq. ft.1800 S Adams Street, Fort Worth, TX 76110
MLS# 21115685Listed by: JERRY HEATON - New
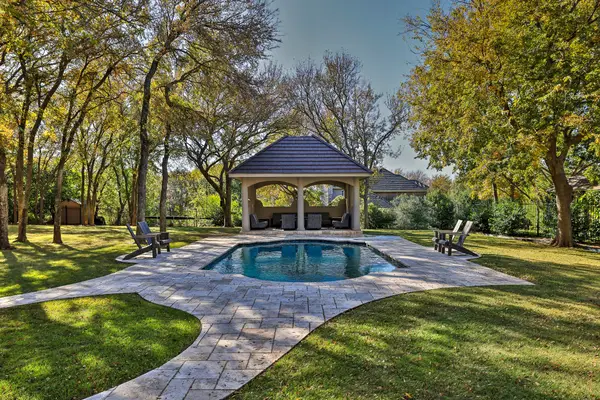 $2,200,000Active5 beds 6 baths6,113 sq. ft.
$2,200,000Active5 beds 6 baths6,113 sq. ft.7009 Sanctuary Heights Road, Fort Worth, TX 76132
MLS# 21116321Listed by: MOORE REAL ESTATE - New
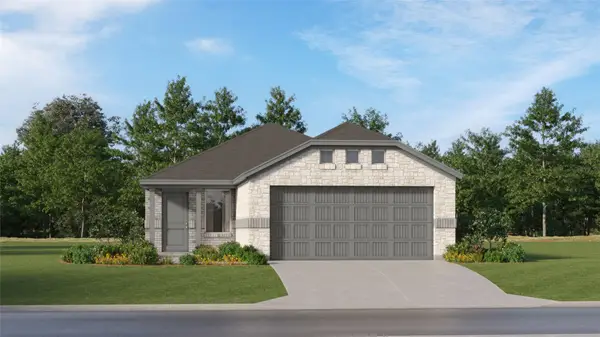 $250,999Active3 beds 2 baths1,311 sq. ft.
$250,999Active3 beds 2 baths1,311 sq. ft.1344 Blazin Bronco Trail, Ennis, TX 75119
MLS# 21116683Listed by: TURNER MANGUM,LLC - New
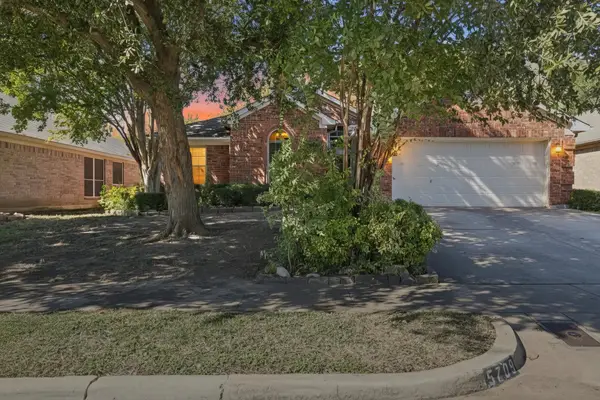 $285,000Active3 beds 2 baths1,806 sq. ft.
$285,000Active3 beds 2 baths1,806 sq. ft.5709 Crowder Drive, Fort Worth, TX 76179
MLS# 21113660Listed by: FADAL BUCHANAN & ASSOCIATESLLC - New
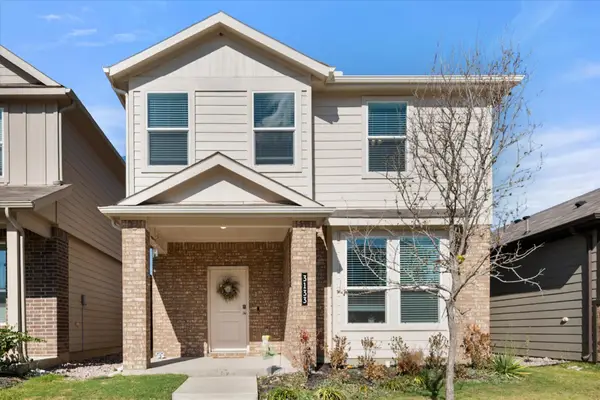 $315,000Active3 beds 3 baths1,606 sq. ft.
$315,000Active3 beds 3 baths1,606 sq. ft.3133 Strawberry Farm Lane, Fort Worth, TX 76140
MLS# 21114706Listed by: KELLER WILLIAMS LONESTAR DFW - New
 $110,000Active3 beds 1 baths724 sq. ft.
$110,000Active3 beds 1 baths724 sq. ft.5536 Greenlee Street, Fort Worth, TX 76112
MLS# 21115538Listed by: CENTURY 21 MIKE BOWMAN, INC.
