13705 Trail Break Drive, Fort Worth, TX 76052
Local realty services provided by:ERA Steve Cook & Co, Realtors
Listed by:megan phelps817-999-2211
Office:phelps realty group, llc.
MLS#:21048665
Source:GDAR
Price summary
- Price:$285,000
- Price per sq. ft.:$159.75
- Monthly HOA dues:$52.67
About this home
*OPEN HOUSE, SUNDAY, SEPTEMBER 28TH FROM 2 - 4 PM* Beautiful, well kept home in Sendera Ranch has so much to offer! Updates include tile flooring throughout the entry, flex room, kitchen, breakfast area, living room and hallway, leathered granite countertops, sink, faucet, appliances, and custom shelving in the kitchen! Per seller, roof was replaced approximately 5 years ago. The flex room at the entry can be used as a second living or dining area, play room or office. As you head down the hallway, you will notice the wide open floor plan with kitchen overlooking the spacious living room. The wood burning fireplace with gas starter adds a cozy touch. The primary suite is located at the rear of the house and has plenty of space for a king size bed and multiple dressers. The en-suite bath offers dual sinks, a garden tub and separate shower plus a large walk-in closet. The secondary bedrooms are split for privacy and offer access to the hall bath. Full size laundry room. Custom video surveillance system will stay. Outside, you will enjoy the open patio and plenty of space for entertaining and pets, plus a storage shed. Sendera Ranch offers many great amenities, including pools, parks, playgrounds, walking trails, fishing pond, sports courts and more. Northwest ISD!
Contact an agent
Home facts
- Year built:2005
- Listing ID #:21048665
- Added:49 day(s) ago
- Updated:October 25, 2025 at 11:52 AM
Rooms and interior
- Bedrooms:3
- Total bathrooms:2
- Full bathrooms:2
- Living area:1,784 sq. ft.
Heating and cooling
- Cooling:Central Air, Electric
- Heating:Central, Natural Gas
Structure and exterior
- Roof:Composition
- Year built:2005
- Building area:1,784 sq. ft.
- Lot area:0.18 Acres
Schools
- High school:Eaton
- Middle school:Wilson
- Elementary school:Sendera Ranch
Finances and disclosures
- Price:$285,000
- Price per sq. ft.:$159.75
- Tax amount:$6,409
New listings near 13705 Trail Break Drive
- New
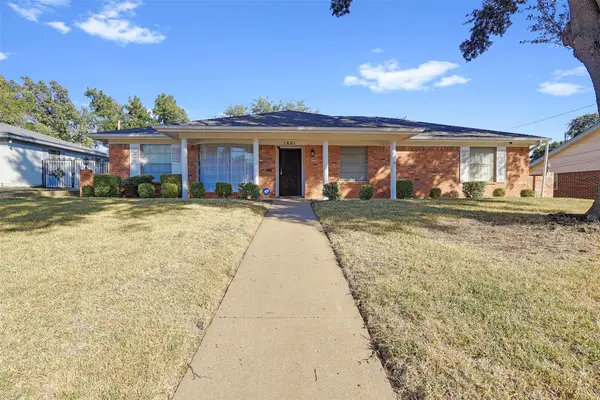 $309,000Active3 beds 3 baths2,701 sq. ft.
$309,000Active3 beds 3 baths2,701 sq. ft.1601 Meadow Lane Terrace, Fort Worth, TX 76112
MLS# 21094075Listed by: CENTURY 21 MIKE BOWMAN, INC. - Open Sun, 2 to 4pmNew
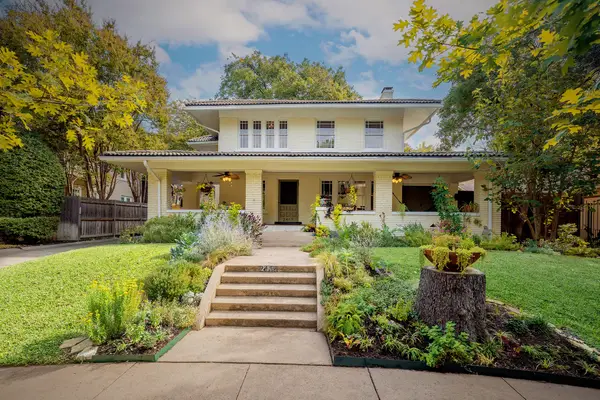 $1,125,000Active3 beds 3 baths3,021 sq. ft.
$1,125,000Active3 beds 3 baths3,021 sq. ft.2417 5th Avenue, Fort Worth, TX 76110
MLS# 21094189Listed by: LEAGUE REAL ESTATE - New
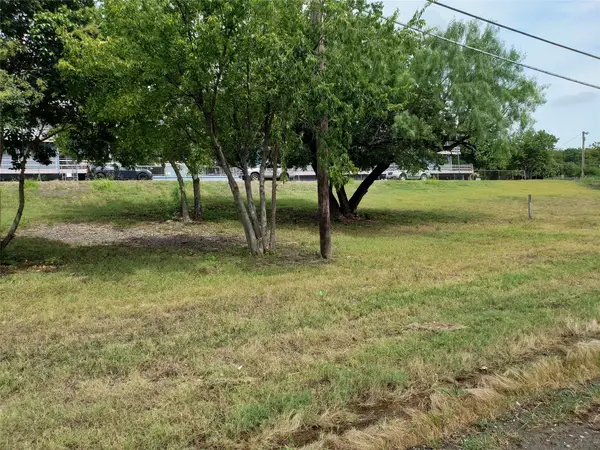 $450,000Active1.39 Acres
$450,000Active1.39 Acres2900 Jacksboro Highway, Fort Worth, TX 76114
MLS# 21096067Listed by: CENTURY 21 JUDGE FITE CO. - New
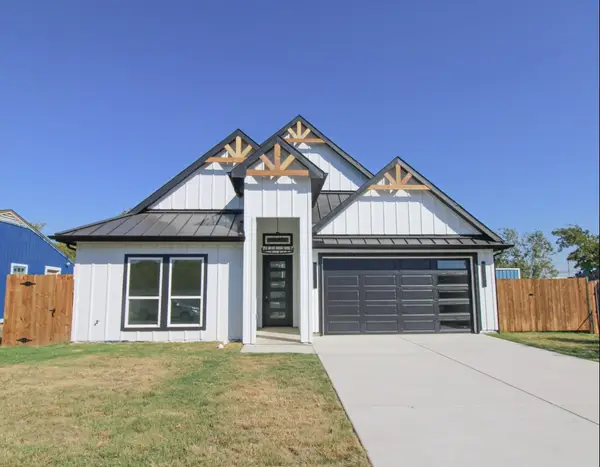 $380,000Active4 beds 2 baths1,846 sq. ft.
$380,000Active4 beds 2 baths1,846 sq. ft.2521 Bruce Street, Fort Worth, TX 76111
MLS# 21088922Listed by: LPT REALTY, LLC - New
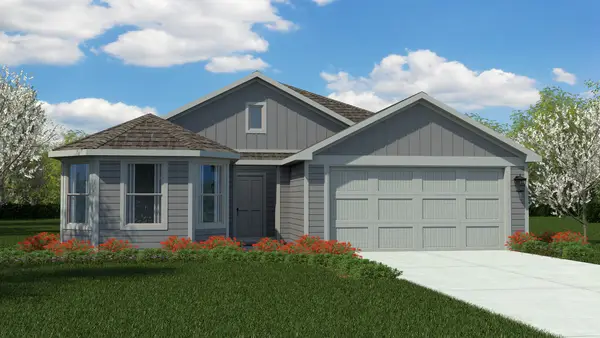 $308,685Active4 beds 2 baths1,765 sq. ft.
$308,685Active4 beds 2 baths1,765 sq. ft.1748 Gillens Avenue, Fort Worth, TX 76140
MLS# 21095048Listed by: CENTURY 21 MIKE BOWMAN, INC. - New
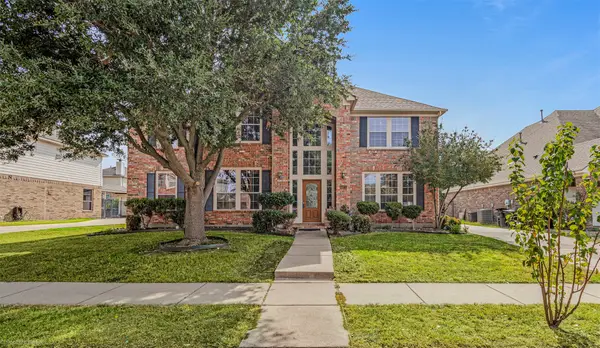 $399,900Active5 beds 4 baths3,695 sq. ft.
$399,900Active5 beds 4 baths3,695 sq. ft.4671 Pine Grove Lane, Fort Worth, TX 76123
MLS# 21095296Listed by: COLDWELL BANKER APEX, REALTORS - New
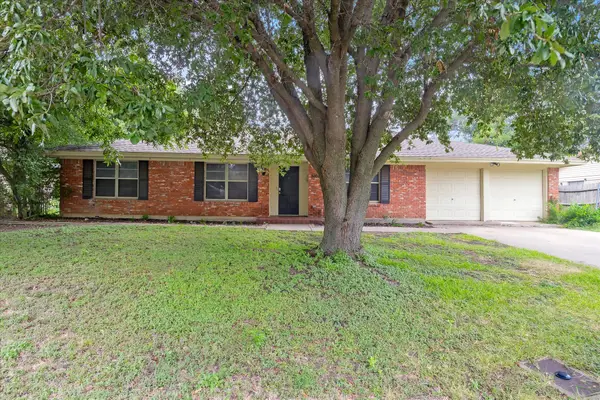 $250,000Active3 beds 2 baths1,953 sq. ft.
$250,000Active3 beds 2 baths1,953 sq. ft.5108 South Drive, Fort Worth, TX 76132
MLS# 21093469Listed by: EXP REALTY LLC - New
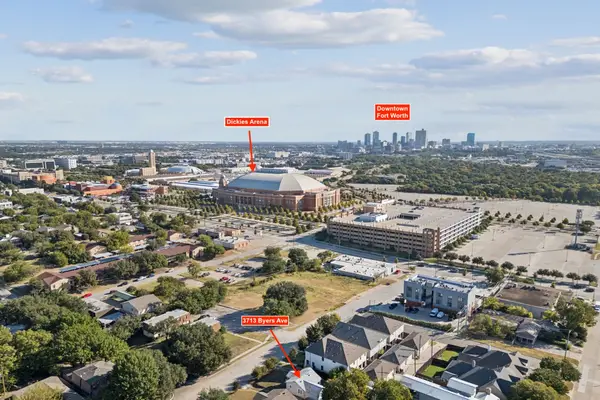 $315,000Active3 beds 1 baths918 sq. ft.
$315,000Active3 beds 1 baths918 sq. ft.3713 Byers Avenue, Fort Worth, TX 76107
MLS# 21092810Listed by: BRAY REAL ESTATE GROUP- DALLAS - New
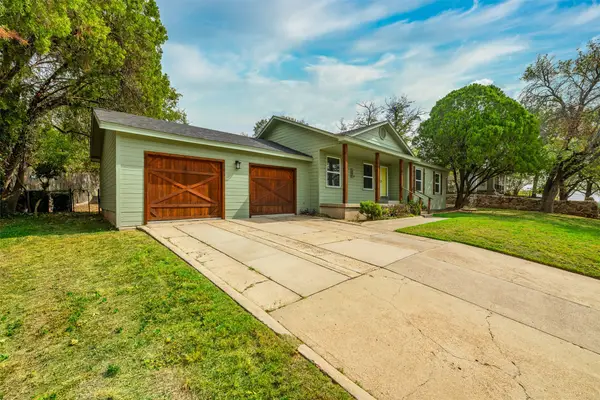 $345,000Active3 beds 2 baths1,500 sq. ft.
$345,000Active3 beds 2 baths1,500 sq. ft.1614 Glenwick Drive, Fort Worth, TX 76114
MLS# 21095298Listed by: UNITED REAL ESTATE DFW - New
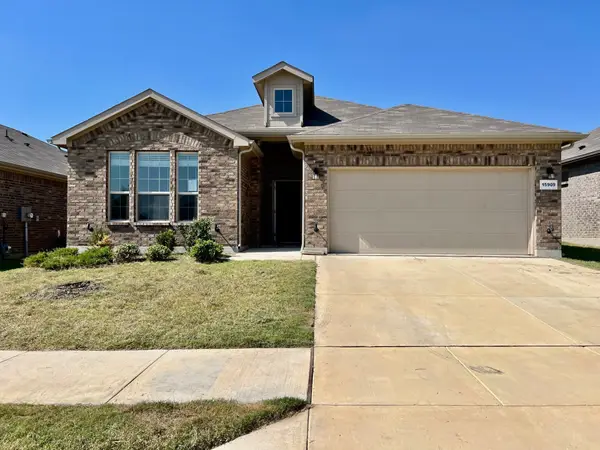 $370,000Active4 beds 2 baths2,185 sq. ft.
$370,000Active4 beds 2 baths2,185 sq. ft.15909 Bronte Lane, Justin, TX 76247
MLS# 21096008Listed by: CHRIS HINKLE REAL ESTATE
