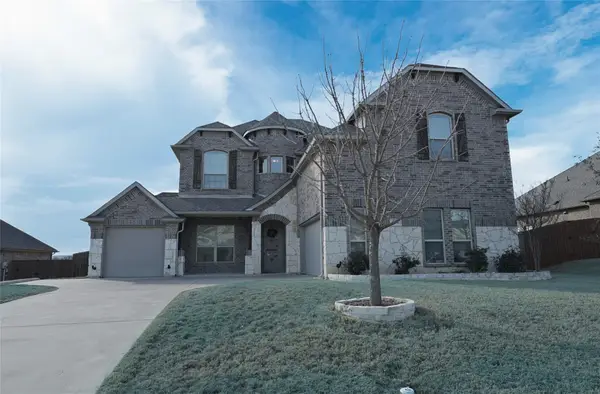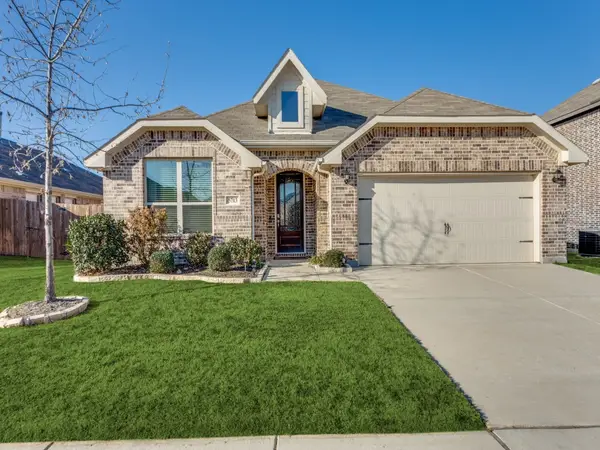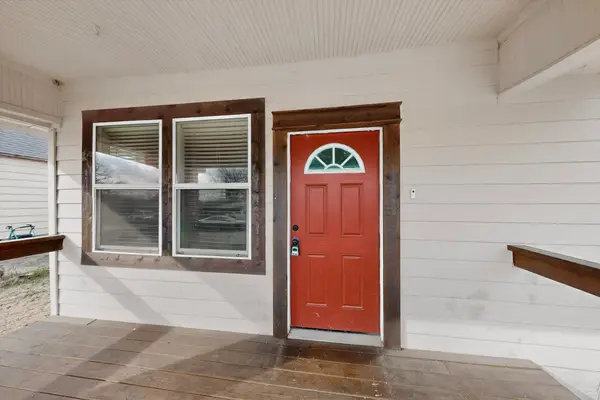13712 W Riviera Drive, Fort Worth, TX 76028
Local realty services provided by:ERA Newlin & Company
Listed by: gema landeros817-592-3008
Office: rendon realty, llc.
MLS#:21093779
Source:GDAR
Price summary
- Price:$749,000
- Price per sq. ft.:$220.94
- Monthly HOA dues:$8.33
About this home
Experience modern luxury living in this stunning 3,386 sq ft new construction. This masterpiece features 4 bedrooms, 3.5 bathrooms, and a dedicated home office space, all thoughtfully designed with high-end finishes throughout. The open floor plan is filled with natural light, starting with a nice sized foyer. The living room features an electric fireplace and gliding doors to connect to the covered back patio. The living room connects seamlessly to the chef's kitchen. The kitchen boasts quartz countertops, quartz backsplash, custom ceiling-height cabinets, a professional-grade 48-inch range with a custom oversized vent hood, 2 oversized islands, (1 island features a farmhouse sink and is ideal for meal prepping while the other island can be used as a sitting area.) The primary suite is a true retreat with a venetian plaster accent wall and a spa-inspired bathroom, featuring a soaking tub, walk-in shower, and double vanity. The custom-built walk-in closets include a private space for him and her. The second bedroom is on the main floor with an ensuite bathroom. The chef's kitchen boasts quartz countertops, a quartz backsplash, custom ceiling-height cabinets, a professional-grade 48-inch range with a custom oversized vent hood, 2 oversized islands, 1 island features a farmhouse sink and would be ideal for meal prepping while the other island can be used as a sitting area. The second level offers a family room, two bedrooms, one full bath. The spacious backyard has ample room for a swimming pool and a children's playground. The long driveway also gives plenty of additional parking. Other features include a mudroom with a custom shelf, engineered hardwood floors throughout the main living areas. This home is perfectly located in the Southern Oaks Golf and Tennis Club, with easy access to I-35, I-20, and the Chisholm Trail.
All information provided is deemed reliable but not guaranteed. Buyers and their agents are responsible for verifying all details.
Contact an agent
Home facts
- Year built:2025
- Listing ID #:21093779
- Added:111 day(s) ago
- Updated:February 15, 2026 at 12:41 PM
Rooms and interior
- Bedrooms:4
- Total bathrooms:4
- Full bathrooms:3
- Half bathrooms:1
- Living area:3,390 sq. ft.
Heating and cooling
- Cooling:Ceiling Fans, Central Air, Electric
- Heating:Electric
Structure and exterior
- Roof:Composition
- Year built:2025
- Building area:3,390 sq. ft.
- Lot area:0.21 Acres
Schools
- High school:Burleson Centennial
- Middle school:Kerr
- Elementary school:Taylor
Finances and disclosures
- Price:$749,000
- Price per sq. ft.:$220.94
- Tax amount:$1,535
New listings near 13712 W Riviera Drive
- New
 $499,000Active4 beds 4 baths3,151 sq. ft.
$499,000Active4 beds 4 baths3,151 sq. ft.12141 Yarmouth Lane, Fort Worth, TX 76108
MLS# 21176299Listed by: CENTURY 21 MIKE BOWMAN, INC.  $285,000Pending3 beds 2 baths1,515 sq. ft.
$285,000Pending3 beds 2 baths1,515 sq. ft.6729 Dove Chase Lane, Fort Worth, TX 76123
MLS# 21178373Listed by: LOCAL REALTY AGENCY- New
 $264,200Active3 beds 2 baths1,756 sq. ft.
$264,200Active3 beds 2 baths1,756 sq. ft.2508 Prospect Hill Drive, Fort Worth, TX 76123
MLS# 21171006Listed by: EXP REALTY LLC - New
 $555,000Active4 beds 3 baths2,927 sq. ft.
$555,000Active4 beds 3 baths2,927 sq. ft.7541 Pondview Lane, Fort Worth, TX 76123
MLS# 21180604Listed by: EXP REALTY LLC - New
 $338,000Active4 beds 2 baths2,484 sq. ft.
$338,000Active4 beds 2 baths2,484 sq. ft.4345 Willow Way Road, Fort Worth, TX 76133
MLS# 21180331Listed by: EXP REALTY LLC - New
 $415,000Active4 beds 2 baths2,229 sq. ft.
$415,000Active4 beds 2 baths2,229 sq. ft.5713 Broad Bay Lane, Fort Worth, TX 76179
MLS# 21180544Listed by: SCOUT RE TEXAS - New
 $209,000Active3 beds 2 baths1,553 sq. ft.
$209,000Active3 beds 2 baths1,553 sq. ft.4807 Penrose Avenue, Fort Worth, TX 76116
MLS# 21180573Listed by: REGAL, REALTORS - New
 $214,999Active3 beds 3 baths1,352 sq. ft.
$214,999Active3 beds 3 baths1,352 sq. ft.1315 E Arlington Avenue, Fort Worth, TX 76104
MLS# 21180524Listed by: GREGORIO REAL ESTATE COMPANY - Open Tue, 11:30am to 1pmNew
 $894,999Active2 beds 2 baths1,546 sq. ft.
$894,999Active2 beds 2 baths1,546 sq. ft.1301 Throckmorton Street #2705, Fort Worth, TX 76102
MLS# 21168012Listed by: BRIGGS FREEMAN SOTHEBY'S INT'L - New
 $349,999Active3 beds 2 baths1,658 sq. ft.
$349,999Active3 beds 2 baths1,658 sq. ft.5617 Odessa Avenue, Fort Worth, TX 76133
MLS# 21176804Listed by: POWER HOUSE REAL ESTATE

