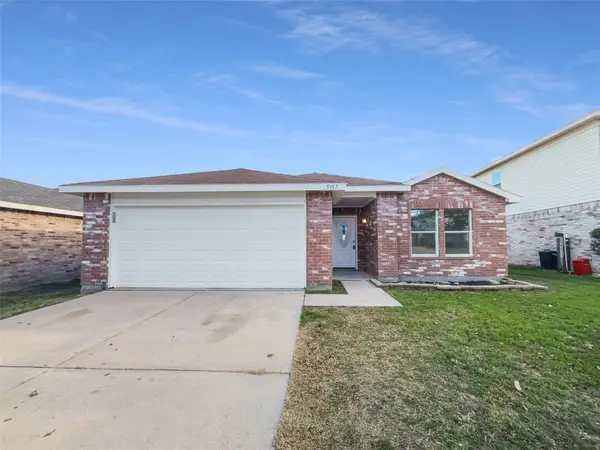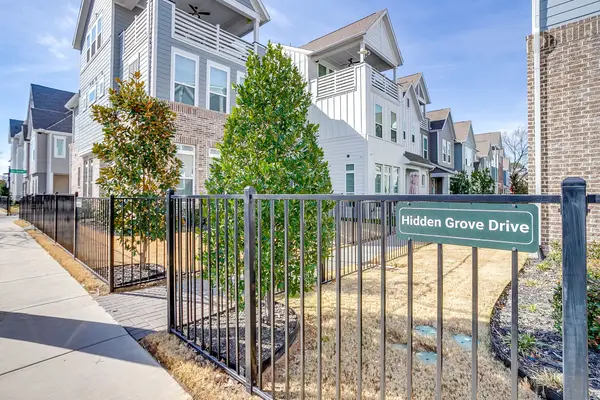13729 Village Vista Drive, Fort Worth, TX 76052
Local realty services provided by:ERA Myers & Myers Realty
Listed by: aaron shockey817-733-3608
Office: rogers healy and associates
MLS#:20945759
Source:GDAR
Price summary
- Price:$325,000
- Price per sq. ft.:$173.98
- Monthly HOA dues:$41.33
About this home
5.5% ASSUMABLE INTEREST RATE. Welcome to this stunning home in the highly desirable Sendera Ranch community in Haslet! Nestled on one of the largest lots, this beautiful property backs up to a serene greenbelt and scenic trails, offering privacy and picturesque views. The thoughtfully designed split-level floor plan features a bright, open-concept living area that seamlessly connects the spacious kitchen to the inviting family room, perfect for entertaining or spending time with loved ones. Upon entering, you're greeted by a charming formal living room and a stylish dining room, ideal for hosting gatherings. The private primary suite is situated away from the guest bedrooms, providing a peaceful retreat with ample space and comfort. The expansive backyard boasts a large side yard, perfect for outdoor activities, and the lush greenery of the greenbelt adds to the home’s natural allure. This home is a fantastic opportunity for young families or first-time home buyers seeking a perfect blend of comfort, space, and a prime location close to amenities, entertainment, dining, and shopping at Alliance Town Center & Texas Motor Speedway.
Contact an agent
Home facts
- Year built:2005
- Listing ID #:20945759
- Added:276 day(s) ago
- Updated:February 23, 2026 at 12:48 PM
Rooms and interior
- Bedrooms:3
- Total bathrooms:2
- Full bathrooms:2
- Living area:1,868 sq. ft.
Heating and cooling
- Cooling:Electric
- Heating:Electric
Structure and exterior
- Roof:Composition
- Year built:2005
- Building area:1,868 sq. ft.
- Lot area:0.24 Acres
Schools
- High school:Eaton
- Middle school:Wilson
- Elementary school:Sendera Ranch
Finances and disclosures
- Price:$325,000
- Price per sq. ft.:$173.98
- Tax amount:$7,904
New listings near 13729 Village Vista Drive
 $899,000Active5 beds 3 baths3,553 sq. ft.
$899,000Active5 beds 3 baths3,553 sq. ft.9008 Crosswind Drive, Saginaw, TX 76179
MLS# 21055458Listed by: COMPASS RE TEXAS, LLC- Open Tue, 9am to 7pm
 $248,000Active3 beds 1 baths1,339 sq. ft.
$248,000Active3 beds 1 baths1,339 sq. ft.6132 Sundown Drive, River Oaks, TX 76114
MLS# 21145848Listed by: OPENDOOR BROKERAGE, LLC - Open Tue, 9am to 7pm
 $259,000Active3 beds 2 baths1,617 sq. ft.
$259,000Active3 beds 2 baths1,617 sq. ft.5357 Royal Birkdale Drive, Lakeside, TX 76135
MLS# 21155291Listed by: OPENDOOR BROKERAGE, LLC - Open Tue, 9am to 7pm
 $411,000Active4 beds 4 baths3,141 sq. ft.
$411,000Active4 beds 4 baths3,141 sq. ft.8925 Brook Hill Lane, Fort Worth, TX 76244
MLS# 21169473Listed by: OPENDOOR BROKERAGE, LLC - Open Tue, 9am to 7pm
 $281,000Active3 beds 2 baths1,710 sq. ft.
$281,000Active3 beds 2 baths1,710 sq. ft.509 Stone Crossing Lane, Fort Worth, TX 76140
MLS# 21169501Listed by: OPENDOOR BROKERAGE, LLC - Open Tue, 9am to 7pm
 $383,000Active5 beds 3 baths2,416 sq. ft.
$383,000Active5 beds 3 baths2,416 sq. ft.4604 Vista Meadows Drive, Fort Worth, TX 76244
MLS# 21169894Listed by: OPENDOOR BROKERAGE, LLC  $380,000Active5 beds 3 baths3,494 sq. ft.
$380,000Active5 beds 3 baths3,494 sq. ft.5237 Bedfordshire Drive, Lakeside, TX 76135
MLS# 20865981Listed by: UNITED COUNTRY REAL ESTATE TEXAS ACRES AND AVENUES $269,000Active3 beds 3 baths1,340 sq. ft.
$269,000Active3 beds 3 baths1,340 sq. ft.1501 Sierra Estate Trail, Forest Hill, TX 76119
MLS# 21091324Listed by: WILLIAMS TREW REAL ESTATE $250,000Active4 beds 1 baths1,480 sq. ft.
$250,000Active4 beds 1 baths1,480 sq. ft.4545 Reaford Drive, Fort Worth, TX 76117
MLS# 21115509Listed by: LEWIS REAL ESTATE GROUP $549,900Active3 beds 4 baths2,905 sq. ft.
$549,900Active3 beds 4 baths2,905 sq. ft.4913 Hidden Grove Drive, River Oaks, TX 76114
MLS# 21173540Listed by: LEAGUE REAL ESTATE

